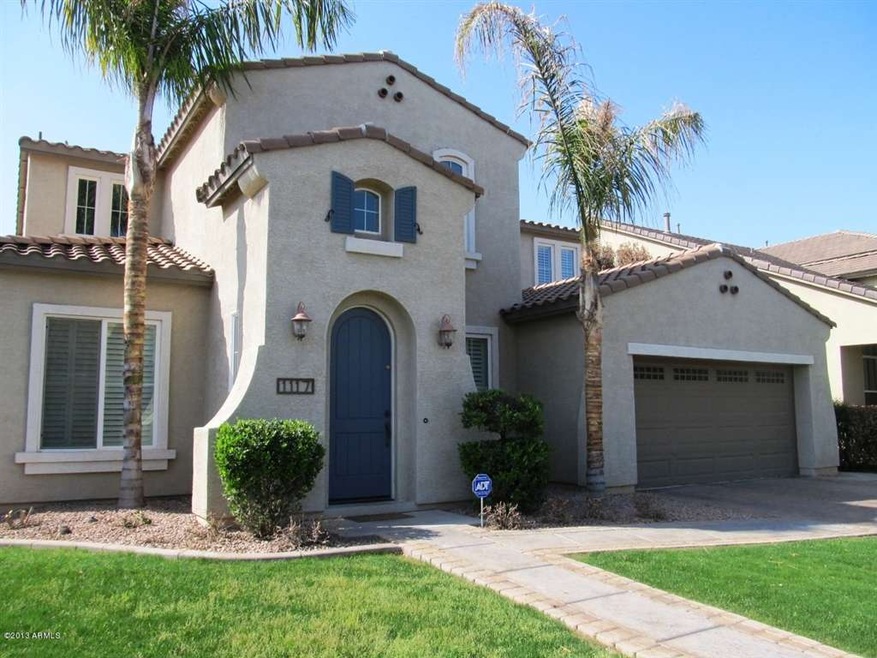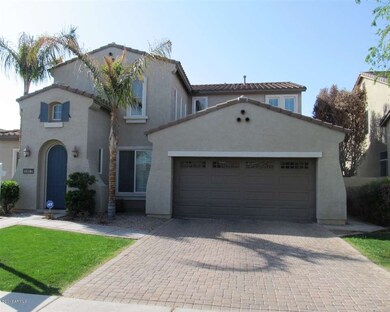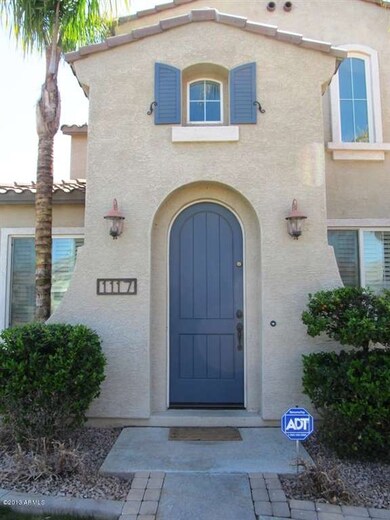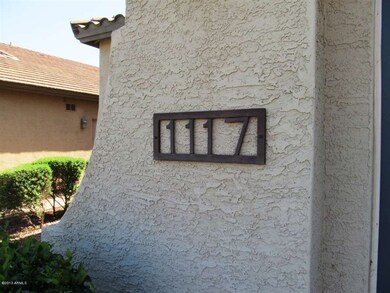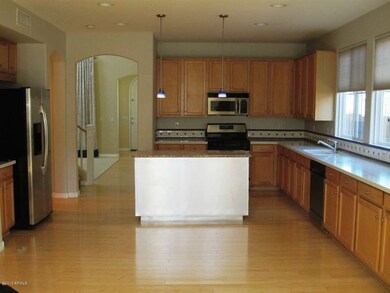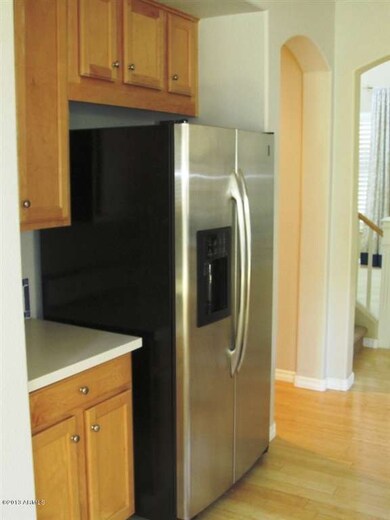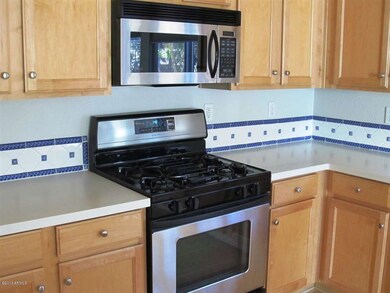
1117 W Rawhide Ave Gilbert, AZ 85233
The Islands NeighborhoodHighlights
- Private Pool
- Wood Flooring
- 1 Fireplace
- Islands Elementary School Rated A-
- Main Floor Primary Bedroom
- 2-minute walk to Artemina Parks
About This Home
As of August 2021FORMER MODEL HOME!! This beautiful gem has it all; elegant wood floors, Corion counter tops, granite top island, gas range, custom back splash, plantation shutters, arched doors, romantic fireplace, built in fire pit, built in bbq and conversation area. The home comes with a security system, surround sound, water softer, epoxy garage floor, garage cabinets and pavers at the drive way. The pool has a refreshing water feature and the backyard is designed for entertaining. Nestle in the heart of Gilbert, two doors down from the park and close to shopping, schools and the 60.
Last Agent to Sell the Property
Good Oak Real Estate License #BR044056000 Listed on: 03/23/2013

Home Details
Home Type
- Single Family
Est. Annual Taxes
- $2,601
Year Built
- Built in 2001
Lot Details
- 7,200 Sq Ft Lot
- Block Wall Fence
- Front and Back Yard Sprinklers
HOA Fees
- $67 Monthly HOA Fees
Parking
- 3 Car Garage
Home Design
- Wood Frame Construction
- Tile Roof
- Stone Exterior Construction
- Stucco
Interior Spaces
- 3,089 Sq Ft Home
- 2-Story Property
- Ceiling Fan
- 1 Fireplace
Kitchen
- Eat-In Kitchen
- Built-In Microwave
- Kitchen Island
- Granite Countertops
Flooring
- Wood
- Carpet
- Tile
Bedrooms and Bathrooms
- 4 Bedrooms
- Primary Bedroom on Main
- Primary Bathroom is a Full Bathroom
- 2.5 Bathrooms
- Dual Vanity Sinks in Primary Bathroom
- Bathtub With Separate Shower Stall
Outdoor Features
- Private Pool
- Fire Pit
Schools
- Islands Elementary School
- Mesquite Elementary School - Gilbert Middle School
Utilities
- Refrigerated Cooling System
- Heating System Uses Natural Gas
Listing and Financial Details
- Tax Lot 58
- Assessor Parcel Number 310-04-513
Community Details
Overview
- Association fees include ground maintenance
- Lepin & Renehan Association, Phone Number (480) 345-0046
- Built by CAMELOT HOMES
- Artemina Subdivision
Recreation
- Community Playground
Ownership History
Purchase Details
Home Financials for this Owner
Home Financials are based on the most recent Mortgage that was taken out on this home.Purchase Details
Home Financials for this Owner
Home Financials are based on the most recent Mortgage that was taken out on this home.Purchase Details
Purchase Details
Home Financials for this Owner
Home Financials are based on the most recent Mortgage that was taken out on this home.Purchase Details
Home Financials for this Owner
Home Financials are based on the most recent Mortgage that was taken out on this home.Purchase Details
Purchase Details
Purchase Details
Similar Homes in the area
Home Values in the Area
Average Home Value in this Area
Purchase History
| Date | Type | Sale Price | Title Company |
|---|---|---|---|
| Warranty Deed | $690,000 | American Title Svc Agcy Llc | |
| Warranty Deed | $374,000 | Equity Title Agency Inc | |
| Trustee Deed | $305,300 | Great American Title Agency | |
| Interfamily Deed Transfer | -- | Transnation Title Ins Co | |
| Interfamily Deed Transfer | -- | Fidelity National Title | |
| Interfamily Deed Transfer | -- | -- | |
| Interfamily Deed Transfer | -- | First American Title Ins Co | |
| Warranty Deed | $349,000 | First American Title Ins Co | |
| Warranty Deed | -- | First American Title Ins Co | |
| Warranty Deed | -- | First American Title Ins Co |
Mortgage History
| Date | Status | Loan Amount | Loan Type |
|---|---|---|---|
| Open | $690,000 | New Conventional | |
| Previous Owner | $329,500 | New Conventional | |
| Previous Owner | $320,000 | New Conventional | |
| Previous Owner | $299,920 | New Conventional | |
| Previous Owner | $435,550 | Purchase Money Mortgage |
Property History
| Date | Event | Price | Change | Sq Ft Price |
|---|---|---|---|---|
| 08/27/2021 08/27/21 | Sold | $690,000 | -1.3% | $223 / Sq Ft |
| 08/04/2021 08/04/21 | Pending | -- | -- | -- |
| 07/17/2021 07/17/21 | For Sale | $699,000 | +86.4% | $226 / Sq Ft |
| 05/31/2013 05/31/13 | Sold | $374,900 | -2.1% | $121 / Sq Ft |
| 04/22/2013 04/22/13 | Pending | -- | -- | -- |
| 04/18/2013 04/18/13 | Price Changed | $382,900 | -0.3% | $124 / Sq Ft |
| 03/23/2013 03/23/13 | For Sale | $383,900 | -- | $124 / Sq Ft |
Tax History Compared to Growth
Tax History
| Year | Tax Paid | Tax Assessment Tax Assessment Total Assessment is a certain percentage of the fair market value that is determined by local assessors to be the total taxable value of land and additions on the property. | Land | Improvement |
|---|---|---|---|---|
| 2025 | $3,483 | $46,413 | -- | -- |
| 2024 | $3,498 | $44,203 | -- | -- |
| 2023 | $3,498 | $52,270 | $10,450 | $41,820 |
| 2022 | $3,385 | $41,070 | $8,210 | $32,860 |
| 2021 | $3,522 | $39,210 | $7,840 | $31,370 |
| 2020 | $3,461 | $36,860 | $7,370 | $29,490 |
| 2019 | $3,172 | $35,120 | $7,020 | $28,100 |
| 2018 | $3,070 | $33,710 | $6,740 | $26,970 |
| 2017 | $2,951 | $32,830 | $6,560 | $26,270 |
| 2016 | $3,039 | $32,350 | $6,470 | $25,880 |
| 2015 | $2,782 | $31,260 | $6,250 | $25,010 |
Agents Affiliated with this Home
-
Elizabeth Rolfe

Seller's Agent in 2021
Elizabeth Rolfe
HomeSmart
(602) 617-2909
5 in this area
151 Total Sales
-
Michael Silver

Buyer's Agent in 2021
Michael Silver
RE/MAX
(480) 570-4229
2 in this area
70 Total Sales
-
Martha Kimsey Fuller

Seller's Agent in 2013
Martha Kimsey Fuller
Good Oak Real Estate
(480) 854-2400
1 in this area
104 Total Sales
-
Nan Norton

Buyer's Agent in 2013
Nan Norton
HomeSmart
(602) 617-1709
12 Total Sales
Map
Source: Arizona Regional Multiple Listing Service (ARMLS)
MLS Number: 4909124
APN: 310-04-513
- 1188 W Laredo Ave
- 475 S Seawynds Blvd
- 480 S Seawynds Blvd
- 1095 W Sandy Banks
- 1022 W Calypso Ct
- 1078 W Spur Ct
- 1207 W Sea Bass Ct
- 1301 W Coral Reef Dr
- 1231 W Mediterranean Dr
- 1321 W Windrift Way
- 1152 W Horseshoe Ave
- 1214 W Sand Dune Dr
- 1358 W Coral Reef Dr
- 113 S Ocean Dr
- 1414 W Coral Reef Dr
- 862 W Rawhide Ave
- 518 S Bay Shore Blvd
- 1438 W Coral Reef Dr
- 1156 W Edgewater Dr
- 854 W Mesquite St
