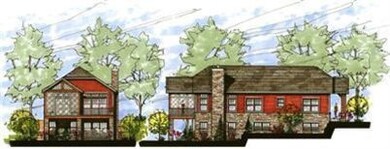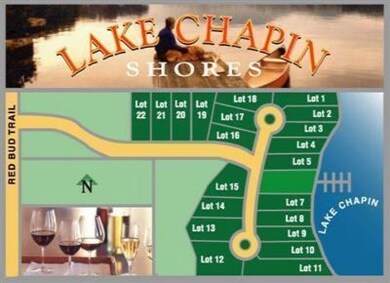
11170 Lake Shore Dr Berrien Springs, MI 49103
Highlights
- Deeded Waterfront Access Rights
- Docks
- In Ground Pool
- Berrien Springs High School Rated A-
- Newly Remodeled
- Deck
About This Home
As of April 2025For Comp purposes only.
Last Agent to Sell the Property
Steve Sprengel
Michigan Lifestyle Properties License #6501351526 Listed on: 09/29/2015
Last Buyer's Agent
Steve Sprengel
Michigan Lifestyle Properties License #6501351526 Listed on: 09/29/2015
Home Details
Home Type
- Single Family
Est. Annual Taxes
- $8,367
Year Built
- Built in 2016 | Newly Remodeled
Lot Details
- 1.1 Acre Lot
- Lot Dimensions are 100 x 250
- Property fronts a private road
- Terraced Lot
- Wooded Lot
HOA Fees
- $167 Monthly HOA Fees
Home Design
- Proposed Property
- Cabin
- Brick or Stone Mason
- Composition Roof
- Wood Siding
- Stone
Interior Spaces
- 2,500 Sq Ft Home
- 1-Story Property
- Wet Bar
- Ceiling Fan
- 2 Fireplaces
- Wood Burning Fireplace
- Gas Log Fireplace
- Insulated Windows
- Garden Windows
- Mud Room
- Living Room
- Dining Area
- Recreation Room
- Screened Porch
- Basement
- Crawl Space
Kitchen
- Eat-In Kitchen
- Built-In Oven
- Stove
- Range
- Microwave
- Freezer
- Dishwasher
- Kitchen Island
- Disposal
Flooring
- Wood
- Ceramic Tile
Bedrooms and Bathrooms
- 3 Bedrooms | 1 Main Level Bedroom
Laundry
- Laundry on main level
- Dryer
- Washer
Parking
- Detached Garage
- Unpaved Driveway
Outdoor Features
- In Ground Pool
- Deeded Waterfront Access Rights
- Docks
- Shared Waterfront
- Deck
Utilities
- Forced Air Heating and Cooling System
- Heating System Uses Propane
- Heating System Powered By Leased Propane
- Heating System Powered By Owned Propane
- Water Filtration System
- Well
- Propane Water Heater
- Water Softener is Owned
- Septic System
- High Speed Internet
- Cable TV Available
Community Details
- Association fees include trash, snow removal, sewer
Listing and Financial Details
- Home warranty included in the sale of the property
Ownership History
Purchase Details
Home Financials for this Owner
Home Financials are based on the most recent Mortgage that was taken out on this home.Purchase Details
Home Financials for this Owner
Home Financials are based on the most recent Mortgage that was taken out on this home.Purchase Details
Purchase Details
Similar Homes in Berrien Springs, MI
Home Values in the Area
Average Home Value in this Area
Purchase History
| Date | Type | Sale Price | Title Company |
|---|---|---|---|
| Warranty Deed | -- | Chicago Title Of Michigan | |
| Warranty Deed | $675,000 | Nations Title Agency | |
| Warranty Deed | -- | None Available | |
| Warranty Deed | -- | None Available |
Mortgage History
| Date | Status | Loan Amount | Loan Type |
|---|---|---|---|
| Previous Owner | $506,250 | Adjustable Rate Mortgage/ARM |
Property History
| Date | Event | Price | Change | Sq Ft Price |
|---|---|---|---|---|
| 04/18/2025 04/18/25 | Sold | $870,000 | -3.2% | $249 / Sq Ft |
| 03/04/2025 03/04/25 | Pending | -- | -- | -- |
| 02/26/2025 02/26/25 | Price Changed | $899,000 | 0.0% | $257 / Sq Ft |
| 02/26/2025 02/26/25 | For Sale | $899,000 | -5.3% | $257 / Sq Ft |
| 11/03/2024 11/03/24 | Off Market | $949,000 | -- | -- |
| 10/02/2024 10/02/24 | Price Changed | $949,000 | -5.0% | $271 / Sq Ft |
| 06/24/2024 06/24/24 | Price Changed | $999,000 | -9.1% | $285 / Sq Ft |
| 05/21/2024 05/21/24 | For Sale | $1,099,000 | +62.8% | $314 / Sq Ft |
| 07/08/2016 07/08/16 | Sold | $675,000 | +12.5% | $270 / Sq Ft |
| 01/06/2016 01/06/16 | Pending | -- | -- | -- |
| 09/29/2015 09/29/15 | For Sale | $600,000 | -- | $240 / Sq Ft |
Tax History Compared to Growth
Tax History
| Year | Tax Paid | Tax Assessment Tax Assessment Total Assessment is a certain percentage of the fair market value that is determined by local assessors to be the total taxable value of land and additions on the property. | Land | Improvement |
|---|---|---|---|---|
| 2025 | $8,367 | $489,700 | $0 | $0 |
| 2024 | $5,205 | $437,300 | $0 | $0 |
| 2023 | $5,019 | $341,100 | $0 | $0 |
| 2022 | $4,958 | $293,300 | $0 | $0 |
| 2021 | $8,425 | $319,100 | $0 | $0 |
| 2020 | $8,530 | $351,200 | $0 | $0 |
| 2019 | $8,405 | $306,800 | $104,500 | $202,300 |
| 2018 | $7,479 | $306,800 | $0 | $0 |
| 2017 | $7,805 | $306,000 | $0 | $0 |
| 2016 | $2,186 | $119,300 | $0 | $0 |
| 2015 | $2,185 | $108,600 | $0 | $0 |
| 2014 | $1,768 | $98,800 | $0 | $0 |
Agents Affiliated with this Home
-
Jackson Matson

Seller's Agent in 2025
Jackson Matson
@ Properties
(269) 469-0700
109 Total Sales
-
Jill Drebing

Buyer's Agent in 2025
Jill Drebing
@ Properties
(708) 516-5990
10 Total Sales
-
S
Seller's Agent in 2016
Steve Sprengel
Michigan Lifestyle Properties
Map
Source: Southwestern Michigan Association of REALTORS®
MLS Number: 15052277
APN: 11-15-4600-0011-00-4
- 3420 Grange Rd
- 4331 E Lake Chapin Rd
- 2569 Ridgewood Trail
- Lot B 4331 Lake Chapin Rd
- 2753 Colton Dr
- 12297 Garr Rd
- 10630 Garr Rd
- 0 Garr Rd Unit 25026637
- 1968 Mount Tabor Rd
- 4376 E Snow Rd
- 2122 Grange Rd
- 2576 Noellyn Dr
- 10353 S Chapin Ln
- 0 E Shawnee Rd Unit 25004845
- 12271 Range Line Rd
- 2597 E Glendora Rd
- 9291 3rd St
- 2311 E Glendora Rd
- 320 Fisher Ct
- 4336 Hills Haven Rd


