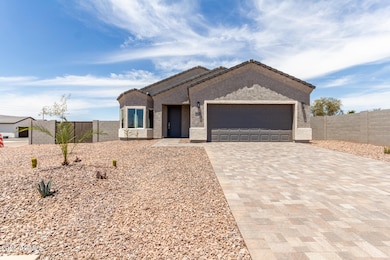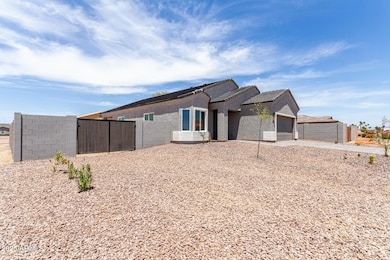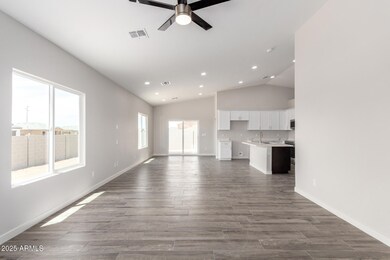
11170 W Penasco Dr Arizona City, AZ 85123
Estimated payment $1,575/month
Highlights
- RV Gated
- Corner Lot
- Covered Patio or Porch
- Vaulted Ceiling
- No HOA
- 2 Car Direct Access Garage
About This Home
BRAND NEW HOME W/ POST-TENSION SLAB AND BLOCK FENCE, READY NOW! This beautiful property is highly upgraded w/ modern finishes: 7x36 plank tile everywhere but the bedrooms, white shaker cabinets w/ soft-close hinges & ''Dovetail'' drawers and crown molding, quartz counters in kitchen AND bathrooms, custom interior doors w/ lever handles, and much more. Brushed nickel plumbing fixtures & hardware INCLUDED! Neutral grey interior paint INCLUDED! Ceiling fans INCLUDED! Vinyl Low-E windows INCLUDED! Front yard landscape w/ watering system INCLUDED! Block fence w/ 10-foot RV gate INCLUDED! Tile roof and spray foam insulation INCLUDED! Floorplan has 8-foot entry door, high vaulted ceilings, and split master with tiled shower. CORNER LOT! $0 down USDA loan OK! 3% concessions available. Owner/Agent
Home Details
Home Type
- Single Family
Est. Annual Taxes
- $88
Year Built
- Built in 2025
Lot Details
- 8,145 Sq Ft Lot
- Desert faces the front of the property
- Block Wall Fence
- Corner Lot
- Front Yard Sprinklers
- Sprinklers on Timer
Parking
- 2 Car Direct Access Garage
- Garage Door Opener
- RV Gated
Home Design
- Wood Frame Construction
- Tile Roof
- Stucco
Interior Spaces
- 1,515 Sq Ft Home
- 1-Story Property
- Crown Molding
- Vaulted Ceiling
- Ceiling Fan
- Double Pane Windows
- Low Emissivity Windows
- Vinyl Clad Windows
- Tile Flooring
- Washer and Dryer Hookup
Kitchen
- Breakfast Bar
- Built-In Microwave
- Kitchen Island
Bedrooms and Bathrooms
- 3 Bedrooms
- 2 Bathrooms
- Dual Vanity Sinks in Primary Bathroom
Schools
- Arizona City Elementary School
- Vista Grande High School
Utilities
- Central Air
- Heating Available
- High Speed Internet
- Cable TV Available
Additional Features
- No Interior Steps
- Covered Patio or Porch
Community Details
- No Home Owners Association
- Association fees include no fees
- Built by Epta Construction
- Arizona City Unit Ten Subdivision
Listing and Financial Details
- Tax Lot 312
- Assessor Parcel Number 407-11-312
Map
Home Values in the Area
Average Home Value in this Area
Tax History
| Year | Tax Paid | Tax Assessment Tax Assessment Total Assessment is a certain percentage of the fair market value that is determined by local assessors to be the total taxable value of land and additions on the property. | Land | Improvement |
|---|---|---|---|---|
| 2025 | $88 | -- | -- | -- |
| 2024 | $84 | -- | -- | -- |
| 2023 | $87 | $1,832 | $1,832 | $0 |
| 2022 | $84 | $818 | $818 | $0 |
| 2021 | $88 | $846 | $0 | $0 |
| 2020 | $85 | $720 | $0 | $0 |
| 2019 | $82 | $560 | $0 | $0 |
| 2018 | $80 | $560 | $0 | $0 |
| 2017 | $82 | $880 | $0 | $0 |
| 2016 | $90 | $464 | $464 | $0 |
| 2014 | -- | $544 | $544 | $0 |
Property History
| Date | Event | Price | Change | Sq Ft Price |
|---|---|---|---|---|
| 07/16/2025 07/16/25 | Price Changed | $290,000 | -1.7% | $191 / Sq Ft |
| 06/07/2025 06/07/25 | Price Changed | $295,000 | -1.7% | $195 / Sq Ft |
| 05/29/2025 05/29/25 | For Sale | $300,000 | -- | $198 / Sq Ft |
Purchase History
| Date | Type | Sale Price | Title Company |
|---|---|---|---|
| Warranty Deed | $4,000 | Empire West Title Agency | |
| Interfamily Deed Transfer | -- | Empire West Title Agency Llc | |
| Joint Tenancy Deed | $35,000 | Fidelity National Title Agen | |
| Cash Sale Deed | $20,000 | Fidelity National Title Agen | |
| Cash Sale Deed | $2,250 | First American Title |
Similar Homes in Arizona City, AZ
Source: Arizona Regional Multiple Listing Service (ARMLS)
MLS Number: 6872759
APN: 407-11-312
- 11100 W Magdalena Dr
- 11080 W Magdalena Dr
- 15941 S Animas Rd
- 16001 S Animas Rd
- 10990 W San Lazaro Dr Unit 775
- 10879 W Reef Cir
- 10934 W Guaymas Dr
- 15856 S Hilo Cir Unit 786
- 10852 W Cove Dr
- 15897 Hilo Cir Unit 794
- 11491 W Coloma Rd Unit 5
- 10770 W Torren Dr Unit 35
- 11535 W Coloma Rd
- 10624 W San Lazaro Dr
- 0 W Nugget 17 Rd Unit 17
- 9401 W Guaymas Dr
- 16319 Squatter Rd Unit 76
- 15220 S Padres Rd
- 11560 W Eucalyptus Dr Unit 74
- 15539 S Los Matates Rd Unit 737
- 10500 W Monaco Blvd
- 10158 W San Lazaro Dr
- 14861 S Capistrano Rd
- 14825 S Charco Rd
- 10230 W Catalina Dr
- 16015 S Yava Rd
- 15649 S Yava Rd Unit A
- 15820 S Sunland Gin Rd
- 15551 S Sunland Gin Rd
- 15237 S Moon Valley Rd Unit B
- 16001 S Bentley Dr
- 10997 Cambria Cir
- 15714 S Saxon Rd
- 9978 W Century Dr Unit B
- 11001 W Carousel Dr Unit B
- 11903 W Cabrillo Dr
- 10854 W Carousel Dr Unit A
- 8580 W Monaco Blvd Unit B
- 8550 W Monaco Blvd Unit D
- 9930 W Carousel Dr






