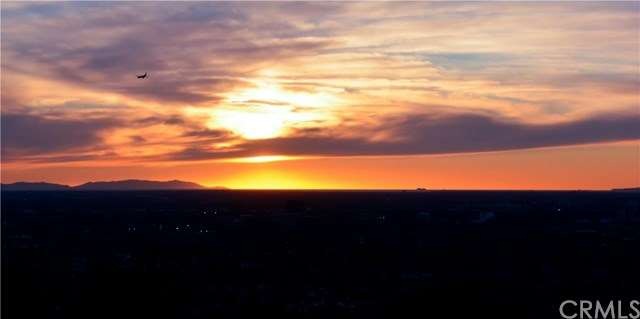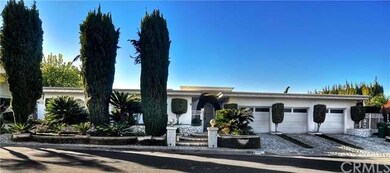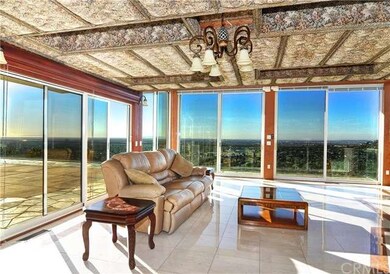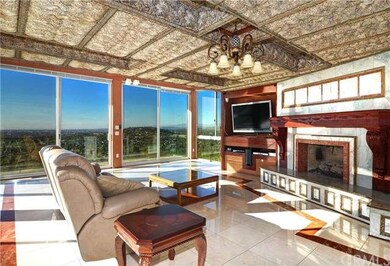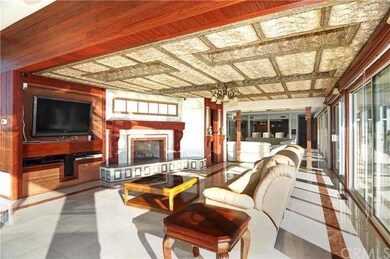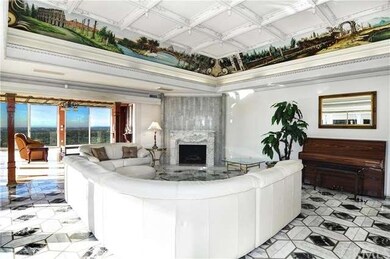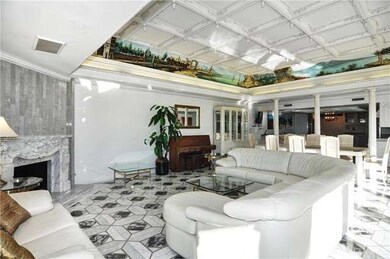
11171 Hunting Horn Dr Santa Ana, CA 92705
Highlights
- Ocean View
- Private Pool
- All Bedrooms Downstairs
- Arroyo Elementary School Rated A
- Solar Power System
- Custom Home
About This Home
As of April 2020Extraordinary North Tustin location with Spectacular 180 degree Views from Catalina, to Hollywood, to downtown LA, to the Mountains!This Single Level 5200 sq foot home is located on one of the most desirable streets in North Tustin. Homes on this side of the street rarely come on the market!This single story home has the convenience of the pool/spa and home all situated on the same levell! Great u-shaped Floor plan and many intricate details. Master Bedroom with large Master Bathroom, his and hers commodes, huge walk-in closet. 3 Guest Bedrooms,Formal Entryway with stone flooring Living room with hand painted Mural, Marble fireplace and windows to the pool and View. Coffered ceiling in Office with Fireplace and views to pool and beyond! Kitchen opens up to Dining area and extra large family room with another fireplace to enjoy. Walls of Glass enhance the family room providing a scenic outlook from the Mountains to the Ocean. Convenient access to pool & spa, wet/dry Sauna, and Lanai with Outdoor Kitchen and an Overwhelming view to entertain your guests with incredible sunsets! security system. and owned solar system
Last Agent to Sell the Property
Surterre Properties, Inc. License #01312438 Listed on: 02/18/2016

Co-Listed By
Laura Blatchford
Surterre Properties, Inc. License #01745086
Home Details
Home Type
- Single Family
Est. Annual Taxes
- $22,556
Year Built
- Built in 1971
Lot Details
- 0.39 Acre Lot
- Block Wall Fence
- Chain Link Fence
Parking
- 3 Car Attached Garage
Property Views
- Ocean
- Catalina
- Panoramic
- City Lights
- Mountain
- Hills
Home Design
- Custom Home
- Slab Foundation
- Stucco
Interior Spaces
- 5,200 Sq Ft Home
- Open Floorplan
- Wired For Sound
- Built-In Features
- Crown Molding
- High Ceiling
- Recessed Lighting
- Double Door Entry
- Sliding Doors
- Family Room with Fireplace
- Living Room with Fireplace
- Library with Fireplace
- Laundry Room
Kitchen
- Breakfast Area or Nook
- Eat-In Kitchen
- Breakfast Bar
- <<doubleOvenToken>>
- Electric Oven
- Electric Cooktop
- Recirculated Exhaust Fan
- Dishwasher
- Tile Countertops
- Disposal
Flooring
- Carpet
- Stone
Bedrooms and Bathrooms
- 4 Bedrooms
- All Bedrooms Down
- Walk-In Closet
- Bidet
- Low Flow Toliet
- Bathtub
Home Security
- Home Security System
- Intercom
- Carbon Monoxide Detectors
- Fire and Smoke Detector
Pool
- Private Pool
- Solar Heated Pool
- Heated Spa
- In Ground Spa
Outdoor Features
- Deck
- Stone Porch or Patio
- Lanai
- Outdoor Grill
Utilities
- Forced Air Zoned Cooling and Heating System
- Private Water Source
- Water Purifier
- Water Softener
- Sewer Paid
Additional Features
- Solar Power System
- Suburban Location
Community Details
- No Home Owners Association
- Laundry Facilities
Listing and Financial Details
- Tax Lot 32
- Tax Tract Number 5009
- Assessor Parcel Number 50305212
Ownership History
Purchase Details
Home Financials for this Owner
Home Financials are based on the most recent Mortgage that was taken out on this home.Purchase Details
Home Financials for this Owner
Home Financials are based on the most recent Mortgage that was taken out on this home.Purchase Details
Home Financials for this Owner
Home Financials are based on the most recent Mortgage that was taken out on this home.Purchase Details
Purchase Details
Purchase Details
Home Financials for this Owner
Home Financials are based on the most recent Mortgage that was taken out on this home.Similar Homes in Santa Ana, CA
Home Values in the Area
Average Home Value in this Area
Purchase History
| Date | Type | Sale Price | Title Company |
|---|---|---|---|
| Grant Deed | $1,930,000 | Chicago Title Company | |
| Grant Deed | $1,900,000 | First American Title Company | |
| Interfamily Deed Transfer | -- | Old Republic Title Company | |
| Interfamily Deed Transfer | -- | -- | |
| Interfamily Deed Transfer | -- | First American Title Ins Co | |
| Interfamily Deed Transfer | -- | -- | |
| Interfamily Deed Transfer | -- | -- |
Mortgage History
| Date | Status | Loan Amount | Loan Type |
|---|---|---|---|
| Open | $1,495,000 | New Conventional | |
| Previous Owner | $1,447,416 | New Conventional | |
| Previous Owner | $1,064,000 | New Conventional | |
| Previous Owner | $1,075,000 | New Conventional | |
| Previous Owner | $1,119,000 | Credit Line Revolving | |
| Previous Owner | $500,000 | Stand Alone Second | |
| Previous Owner | $504,435 | Stand Alone Second | |
| Previous Owner | $500,000 | Credit Line Revolving | |
| Previous Owner | $545,000 | Unknown |
Property History
| Date | Event | Price | Change | Sq Ft Price |
|---|---|---|---|---|
| 04/01/2020 04/01/20 | Sold | $1,998,888 | -4.3% | $384 / Sq Ft |
| 02/21/2020 02/21/20 | Pending | -- | -- | -- |
| 02/11/2020 02/11/20 | For Sale | $2,088,000 | +9.9% | $402 / Sq Ft |
| 03/07/2016 03/07/16 | Sold | $1,899,998 | 0.0% | $365 / Sq Ft |
| 02/24/2016 02/24/16 | Pending | -- | -- | -- |
| 02/18/2016 02/18/16 | For Sale | $1,899,999 | -- | $365 / Sq Ft |
Tax History Compared to Growth
Tax History
| Year | Tax Paid | Tax Assessment Tax Assessment Total Assessment is a certain percentage of the fair market value that is determined by local assessors to be the total taxable value of land and additions on the property. | Land | Improvement |
|---|---|---|---|---|
| 2024 | $22,556 | $2,069,228 | $1,501,279 | $567,949 |
| 2023 | $22,045 | $2,028,655 | $1,471,842 | $556,813 |
| 2022 | $21,778 | $1,988,878 | $1,442,982 | $545,896 |
| 2021 | $21,310 | $1,949,881 | $1,414,688 | $535,193 |
| 2020 | $22,565 | $2,056,616 | $1,528,159 | $528,457 |
| 2019 | $21,986 | $2,016,291 | $1,498,195 | $518,096 |
| 2018 | $21,621 | $1,976,756 | $1,468,818 | $507,938 |
| 2017 | $21,238 | $1,937,997 | $1,440,018 | $497,979 |
| 2016 | $15,384 | $1,397,769 | $933,712 | $464,057 |
| 2015 | $15,363 | $1,376,774 | $919,687 | $457,087 |
| 2014 | $14,958 | $1,349,805 | $901,671 | $448,134 |
Agents Affiliated with this Home
-
Edward Blatchford

Seller's Agent in 2020
Edward Blatchford
Surterre Properties, Inc.
(714) 865-6348
9 in this area
26 Total Sales
-
L
Seller Co-Listing Agent in 2020
Laura Blatchford
Surterre Properties, Inc.
-
Aiming Zhu
A
Buyer's Agent in 2016
Aiming Zhu
Harvest Realty Development
(949) 783-2400
5 Total Sales
Map
Source: California Regional Multiple Listing Service (CRMLS)
MLS Number: PW16034389
APN: 503-052-12
- 1761 Lemon Terrace
- 11071 Coronel Rd
- 1875 La Cuesta Dr
- 1935 Maverick Ln
- 11211 Vista Del Lago
- 0 Skyline Dr
- 1503 Kensing Ln
- 2185 Lemon Heights Dr
- 1681 La Loma Dr
- 1532 Kensing Ln
- 10841 Hideaway Dr
- 10831 Hideaway Dr
- 10905 Silverado Terrace
- 11212 Brunswick Way
- 2240 Foothill Blvd
- 1242 Flaminian Way
- 11582 Suburnas Way
- 1161 Ravencrest Rd
- 10551 Hillsboro Rd
- 19542 Marcy Dr
