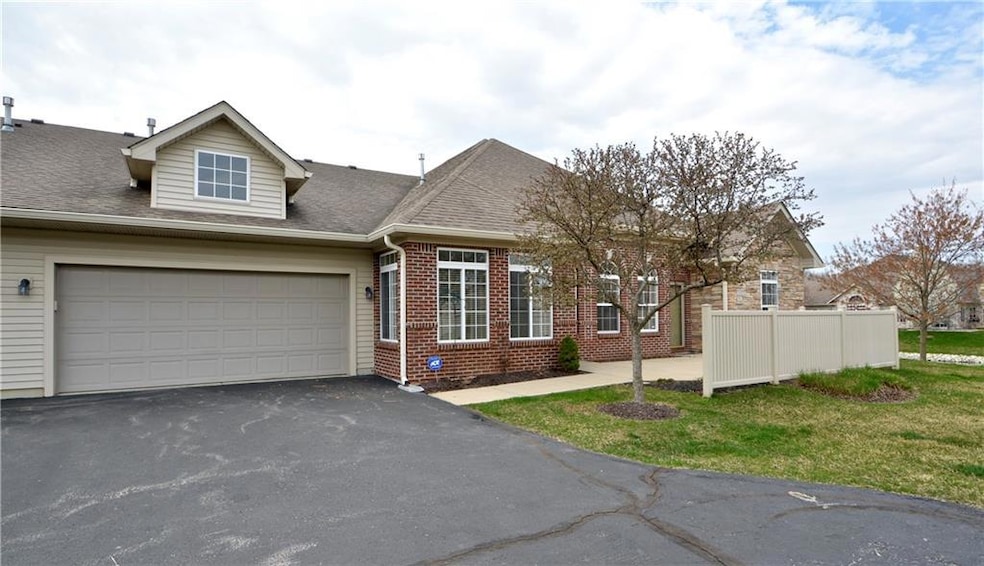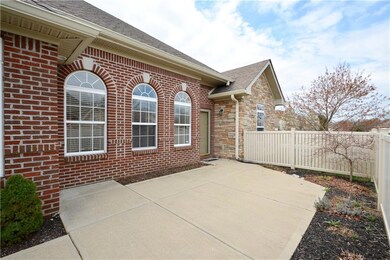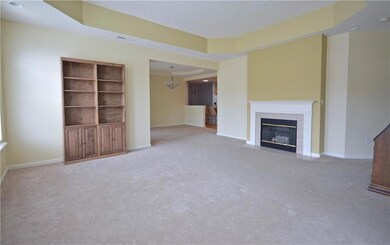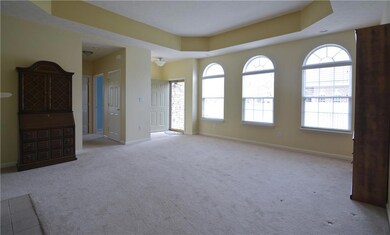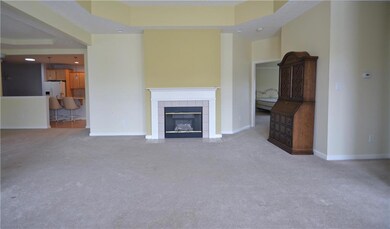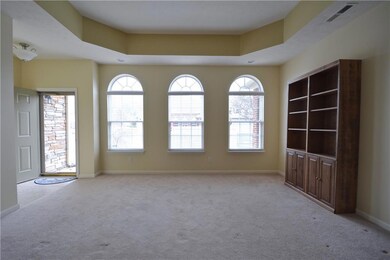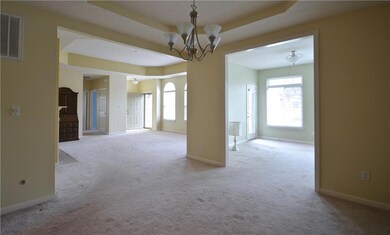
11172 Red Fox Run Fishers, IN 46038
Highlights
- Home fronts a pond
- Clubhouse
- Traditional Architecture
- Harrison Parkway Elementary School Rated A
- Vaulted Ceiling
- Community Pool
About This Home
As of May 2021It's finally for sale! This gorgeous home is in Waterford Gardens - overlooking the pond! Open spaces, but enough separation to feel like home. A lovely sunroom is a comfortable place to read or watch TV. Invite friends or family to gather in the great room or join you at the island in the kitchen. The master bedroom features a bath with double basins, a stand-up shower, separate soaking tub, and patio also with views of the pond. Two more bedrooms and another full bath. The neighborhood has a clubhouse perfect for larger gatherings, fitness room, & outdoor pool. Maintenance-free living - no more lawn mowing or snow shovelling!
Last Agent to Sell the Property
United Real Estate Indpls License #RB14028901 Listed on: 04/07/2021

Co-Listed By
Ginger Williams
Dropped Members License #RB14045405
Last Buyer's Agent
Ida Williams
RE/MAX At The Crossing
Home Details
Home Type
- Single Family
Est. Annual Taxes
- $1,874
Year Built
- Built in 2005
HOA Fees
- $295 Monthly HOA Fees
Parking
- 2 Car Attached Garage
- Garage Door Opener
Home Design
- Traditional Architecture
- Brick Exterior Construction
- Slab Foundation
- Stone
Interior Spaces
- 2,065 Sq Ft Home
- 1-Story Property
- Tray Ceiling
- Vaulted Ceiling
- Skylights
- Gas Log Fireplace
- Thermal Windows
- Entrance Foyer
- Great Room with Fireplace
- Formal Dining Room
- Fire and Smoke Detector
- Laundry on main level
Kitchen
- Eat-In Kitchen
- Electric Oven
- Built-In Microwave
- Kitchen Island
- Disposal
Flooring
- Carpet
- Laminate
Bedrooms and Bathrooms
- 3 Bedrooms
- Walk-In Closet
- 2 Full Bathrooms
Utilities
- Forced Air Heating System
- Heating System Uses Gas
- Gas Water Heater
Additional Features
- Patio
- Home fronts a pond
Listing and Financial Details
- Tax Lot 550
- Assessor Parcel Number 291402119001000006
Community Details
Overview
- Association fees include clubhouse, exercise room, lawncare, ground maintenance, maintenance structure, maintenance, management, snow removal
- Association Phone (317) 570-4358
- Waterford Gardens Subdivision
- Property managed by Kirkpatrick Management
Amenities
- Clubhouse
Recreation
- Community Pool
Ownership History
Purchase Details
Purchase Details
Home Financials for this Owner
Home Financials are based on the most recent Mortgage that was taken out on this home.Purchase Details
Purchase Details
Purchase Details
Purchase Details
Home Financials for this Owner
Home Financials are based on the most recent Mortgage that was taken out on this home.Similar Homes in Fishers, IN
Home Values in the Area
Average Home Value in this Area
Purchase History
| Date | Type | Sale Price | Title Company |
|---|---|---|---|
| Quit Claim Deed | -- | -- | |
| Deed | $299,900 | Ata National Title Group Llc | |
| Interfamily Deed Transfer | -- | None Available | |
| Trustee Deed | -- | None Available | |
| Quit Claim Deed | -- | None Available | |
| Condominium Deed | -- | None Available |
Mortgage History
| Date | Status | Loan Amount | Loan Type |
|---|---|---|---|
| Previous Owner | $56,400 | New Conventional | |
| Previous Owner | $150,000 | Unknown |
Property History
| Date | Event | Price | Change | Sq Ft Price |
|---|---|---|---|---|
| 05/20/2021 05/20/21 | Sold | $299,900 | 0.0% | $145 / Sq Ft |
| 04/12/2021 04/12/21 | Pending | -- | -- | -- |
| 04/07/2021 04/07/21 | For Sale | $299,900 | +33.3% | $145 / Sq Ft |
| 04/05/2013 04/05/13 | Sold | $225,000 | 0.0% | $109 / Sq Ft |
| 02/01/2013 02/01/13 | Pending | -- | -- | -- |
| 01/02/2013 01/02/13 | For Sale | $225,000 | -- | $109 / Sq Ft |
Tax History Compared to Growth
Tax History
| Year | Tax Paid | Tax Assessment Tax Assessment Total Assessment is a certain percentage of the fair market value that is determined by local assessors to be the total taxable value of land and additions on the property. | Land | Improvement |
|---|---|---|---|---|
| 2024 | $3,122 | $297,700 | $89,000 | $208,700 |
| 2023 | $3,122 | $284,400 | $61,000 | $223,400 |
| 2022 | $3,047 | $275,200 | $61,000 | $214,200 |
| 2021 | $3,047 | $256,900 | $61,000 | $195,900 |
| 2020 | $2,927 | $245,400 | $61,000 | $184,400 |
| 2019 | $2,981 | $249,800 | $46,500 | $203,300 |
| 2018 | $2,836 | $237,500 | $46,500 | $191,000 |
| 2017 | $2,769 | $235,700 | $46,500 | $189,200 |
| 2016 | $2,782 | $236,900 | $46,500 | $190,400 |
| 2014 | $2,417 | $223,700 | $34,900 | $188,800 |
| 2013 | $2,417 | $194,400 | $34,900 | $159,500 |
Agents Affiliated with this Home
-
Thomas Williams
T
Seller's Agent in 2021
Thomas Williams
United Real Estate Indpls
(317) 253-7990
4 in this area
156 Total Sales
-
G
Seller Co-Listing Agent in 2021
Ginger Williams
Dropped Members
-
I
Buyer's Agent in 2021
Ida Williams
RE/MAX
-
Christie Snapp

Seller's Agent in 2013
Christie Snapp
@properties
(317) 902-2989
1 in this area
158 Total Sales
-
Sarah Skidmore

Seller Co-Listing Agent in 2013
Sarah Skidmore
@properties
(317) 610-9818
128 Total Sales
Map
Source: MIBOR Broker Listing Cooperative®
MLS Number: 21776651
APN: 29-14-02-119-001.000-006
- 11109 Lake Run Dr
- 6562 Quail Run
- 11014 Lake Run Dr
- 11329 Cherry Blossom Dr E
- 7201 Catboat Ct
- 11352 Cherry Hill Ct
- 6747 Cherry Laurel Ln
- 11191 Stratford Way
- 11487 Songbird Ln
- 6435 Manchester Dr
- 6862 Riverside Way
- 6410 E 106th St
- 6389 Hillview Cir
- 526 Conner Creek Dr
- 540 Conner Creek Dr
- 11107 Eller Rd
- 6255 Valleyview Dr
- 545 Conner Creek Dr
- 7565 Timber Springs Dr S
- 118 White Horse Ln
