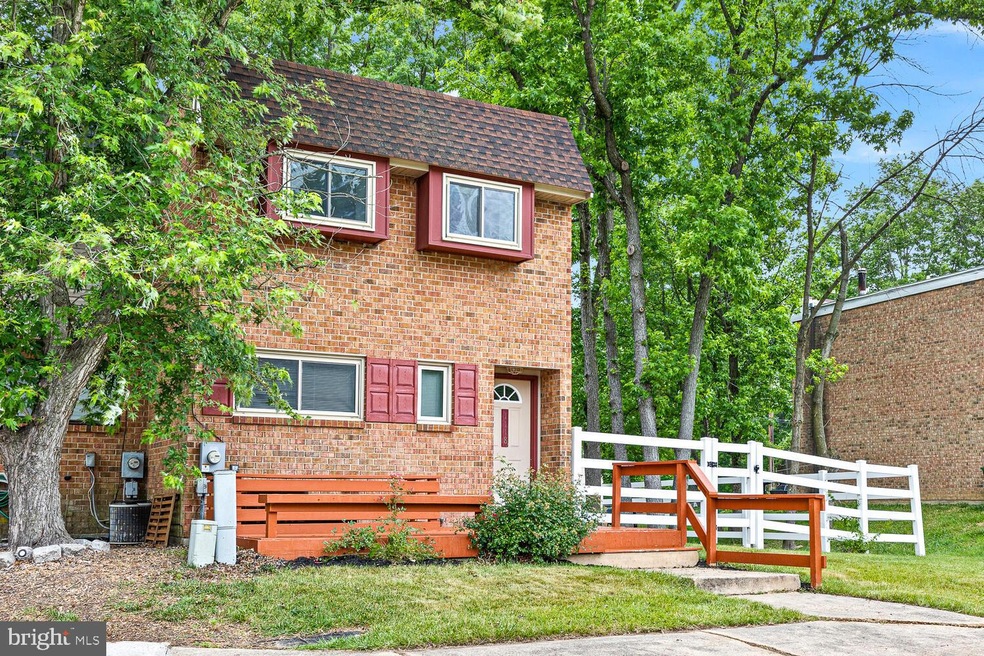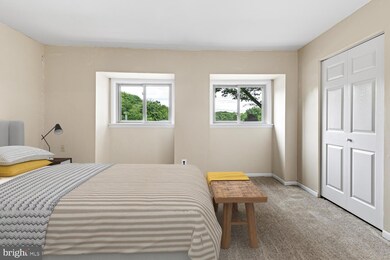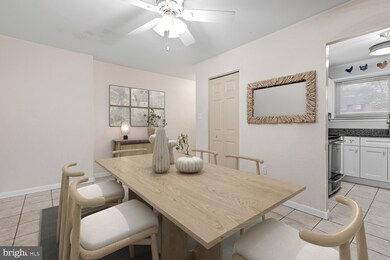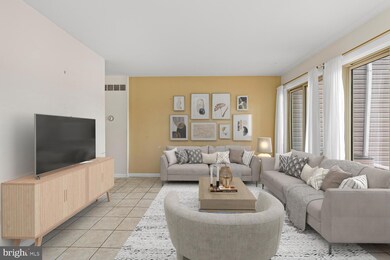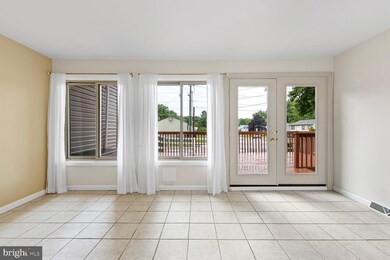
1118 Blair Ct Newark, DE 19711
Highlights
- View of Trees or Woods
- Traditional Floor Plan
- No HOA
- Deck
- Traditional Architecture
- Upgraded Countertops
About This Home
As of January 2025Wonderful brick townhouse in the Blair Village community of Newark just waiting for you to call this home. Situated close to the University, it would also make a great investment property. Arrive on the main level offering a pleasing neutral color palette to experience the sunbathed living room with a walk-out to the spacious deck overlooking the fenced-in rear lawn complete with a storage shed. Enjoy festive gatherings in the welcoming dining area that flows to the gourmet-inspired kitchen boasting granite counters, and stainless-steel appliances highlighted by crisp white shaker-style cabinets. Relax and unwind in the primary bedroom suite embellished with new carpet and dual entry bath for additional convenience. Two additional sizeable bedrooms complete the tranquility of the sleeping quarters. Organizing your seasonal items, tools, and sports equipment will be a breeze in the basement storage area with plenty of space for your design inspiration to create your future ideal lower-level living space whether an office, studio, or bonus room! The new upper-level carpet and no HOA fees are just a few more reasons to love this home! Indulge in all this area has to offer such as the proximity to the University of Delaware campus, Barksdale Park, and so many shops and restaurants! Major commuter routes include I-95 and Rt. 1.
Last Agent to Sell the Property
Northrop Realty License #RS-0024207 Listed on: 06/22/2023

Townhouse Details
Home Type
- Townhome
Est. Annual Taxes
- $1,870
Year Built
- Built in 1977
Lot Details
- 5,227 Sq Ft Lot
- Lot Dimensions are 43.30 x 120.00
- Northeast Facing Home
- Split Rail Fence
- Back Yard Fenced, Front and Side Yard
Property Views
- Woods
- Garden
Home Design
- Traditional Architecture
- Brick Exterior Construction
- Frame Construction
Interior Spaces
- 1,250 Sq Ft Home
- Property has 3 Levels
- Traditional Floor Plan
- Ceiling Fan
- Vinyl Clad Windows
- Double Hung Windows
- Casement Windows
- Window Screens
- Sliding Doors
- Six Panel Doors
- Entrance Foyer
- Living Room
- Dining Room
Kitchen
- Country Kitchen
- Electric Oven or Range
- Built-In Microwave
- Ice Maker
- Dishwasher
- Stainless Steel Appliances
- Upgraded Countertops
Flooring
- Carpet
- Concrete
- Ceramic Tile
Bedrooms and Bathrooms
- 3 Bedrooms
- En-Suite Primary Bedroom
- En-Suite Bathroom
- Bathtub with Shower
Laundry
- Dryer
- Washer
Unfinished Basement
- Connecting Stairway
- Interior Basement Entry
- Laundry in Basement
- Basement Windows
Home Security
Parking
- 2 Parking Spaces
- 2 Driveway Spaces
- On-Street Parking
Outdoor Features
- Deck
- Shed
- Porch
Schools
- Downes Elementary School
- Shue-Medill Middle School
- Newark High School
Utilities
- Forced Air Heating and Cooling System
- Heating System Uses Oil
- Vented Exhaust Fan
- Tankless Water Heater
- Oil Water Heater
Additional Features
- Level Entry For Accessibility
- Suburban Location
Listing and Financial Details
- Tax Lot 370
- Assessor Parcel Number 18-024.00-370
Community Details
Overview
- No Home Owners Association
- Blair Village Subdivision
Security
- Fire and Smoke Detector
Ownership History
Purchase Details
Home Financials for this Owner
Home Financials are based on the most recent Mortgage that was taken out on this home.Purchase Details
Home Financials for this Owner
Home Financials are based on the most recent Mortgage that was taken out on this home.Purchase Details
Similar Homes in Newark, DE
Home Values in the Area
Average Home Value in this Area
Purchase History
| Date | Type | Sale Price | Title Company |
|---|---|---|---|
| Special Warranty Deed | $228,400 | None Listed On Document | |
| Special Warranty Deed | -- | None Listed On Document | |
| Deed | -- | -- |
Mortgage History
| Date | Status | Loan Amount | Loan Type |
|---|---|---|---|
| Open | $7,980 | No Value Available | |
| Open | $266,000 | New Conventional |
Property History
| Date | Event | Price | Change | Sq Ft Price |
|---|---|---|---|---|
| 01/24/2025 01/24/25 | Sold | $285,500 | -1.2% | $228 / Sq Ft |
| 12/27/2024 12/27/24 | Pending | -- | -- | -- |
| 12/18/2024 12/18/24 | For Sale | $289,000 | +36.3% | $231 / Sq Ft |
| 07/28/2023 07/28/23 | Sold | $212,000 | +3.9% | $170 / Sq Ft |
| 06/26/2023 06/26/23 | Pending | -- | -- | -- |
| 06/22/2023 06/22/23 | For Sale | $204,000 | -- | $163 / Sq Ft |
Tax History Compared to Growth
Tax History
| Year | Tax Paid | Tax Assessment Tax Assessment Total Assessment is a certain percentage of the fair market value that is determined by local assessors to be the total taxable value of land and additions on the property. | Land | Improvement |
|---|---|---|---|---|
| 2024 | $2,027 | $54,700 | $10,700 | $44,000 |
| 2023 | $1,894 | $54,700 | $10,700 | $44,000 |
| 2022 | $1,870 | $54,700 | $10,700 | $44,000 |
| 2021 | $1,820 | $54,700 | $10,700 | $44,000 |
| 2020 | $1,763 | $54,700 | $10,700 | $44,000 |
| 2019 | $1,524 | $54,700 | $10,700 | $44,000 |
| 2018 | $1,586 | $54,700 | $10,700 | $44,000 |
| 2017 | $1,539 | $54,700 | $10,700 | $44,000 |
| 2016 | $1,534 | $54,700 | $10,700 | $44,000 |
| 2015 | $1,375 | $54,700 | $10,700 | $44,000 |
| 2014 | $1,375 | $54,700 | $10,700 | $44,000 |
Agents Affiliated with this Home
-
DANIEL DEMERS
D
Seller's Agent in 2025
DANIEL DEMERS
Sell Your Home Services
4,327 Total Sales
-
Ken Van Every

Buyer's Agent in 2025
Ken Van Every
Keller Williams Realty Wilmington
(302) 319-3196
174 Total Sales
-
Brittany McCorriston
B
Buyer Co-Listing Agent in 2025
Brittany McCorriston
Keller Williams Realty Wilmington
(302) 299-1100
14 Total Sales
-
Debbie Christie

Seller's Agent in 2023
Debbie Christie
Creig Northrop Team of Long & Foster
(302) 530-6559
18 Total Sales
-
Allison Stine

Seller Co-Listing Agent in 2023
Allison Stine
Creig Northrop Team of Long & Foster
(302) 381-5565
392 Total Sales
-
Melinda Proctor

Buyer's Agent in 2023
Melinda Proctor
RE/MAX
(302) 420-9526
104 Total Sales
Map
Source: Bright MLS
MLS Number: DENC2044686
APN: 18-024.00-370
- 35 Munro Rd
- 179 Madison Dr
- 503 Webb Rd
- 117 Madison Dr
- 913 Kenilworth Ave
- 105 Sutton Way
- 716 Fiske Ln
- 715 Lehigh Rd
- 715 Susquehanna Cir
- 361 Chickory Way
- 19 E Shetland Ct
- 15 Vassar Dr
- 113 Sypherd Dr
- 3 Amherst Dr
- 124 Timberline Dr
- 402 Apple Rd
- 25 Green Meadow Ct
- 409 Kinross Dr
- 102 Leahy Dr
- 104 Leahy Dr
