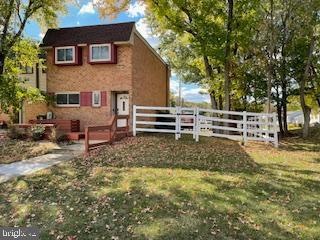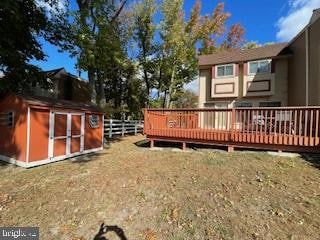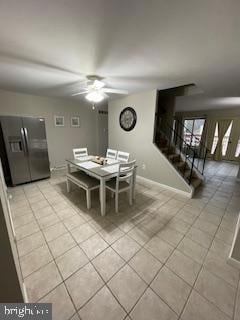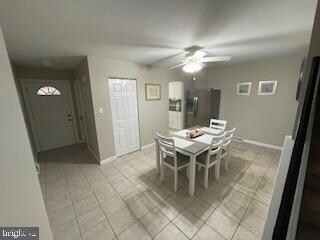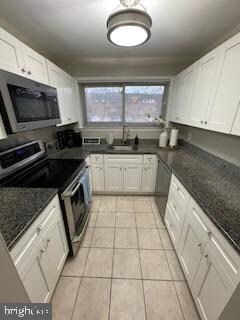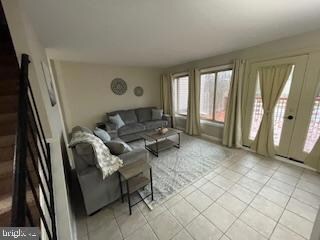
1118 Blair Ct Newark, DE 19711
Highlights
- Deck
- No HOA
- Cul-De-Sac
- Partially Wooded Lot
- Stainless Steel Appliances
- Galley Kitchen
About This Home
As of January 2025Nicely renovated brick townhouse just waiting for you to call this home. Situated close to the University, it would also make a great investment property due to its close proximity to the UD campus, and many other of the Newark landmarks. First floor includes a spacious living room with french patio doors to the large deck for year round enjoyment, a large dining room, updated kitchen with granite countertops, white shaker cabinetry and stainless steel appliances, and a half bath on this level.
On the second level, you will find a large master bedroom with access to adjoining full bath that is also accessible from the hallway. Two additional bedrooms can be found on this level. The full bath has been fully renovated. On the lower level (basement), a laundry area and an area for the hvac can be found, this area offers buyers an opportunity to expand the living area if so desired. A shed at the rear yard offers additional storage capability.
Last Agent to Sell the Property
Sell Your Home Services License #5004796 Listed on: 12/18/2024
Townhouse Details
Home Type
- Townhome
Est. Annual Taxes
- $988
Year Built
- Built in 1977
Lot Details
- 5,227 Sq Ft Lot
- Lot Dimensions are 43.30 x 120.00
- Cul-De-Sac
- Vinyl Fence
- No Through Street
- Partially Wooded Lot
- Back, Front, and Side Yard
- Property is in average condition
Home Design
- Flat Roof Shape
- Brick Exterior Construction
- Block Foundation
- Shingle Roof
- Asphalt Roof
- Vinyl Siding
Interior Spaces
- 1,250 Sq Ft Home
- Property has 2 Levels
- Ceiling Fan
- Double Pane Windows
- Insulated Windows
- Window Screens
- French Doors
- Insulated Doors
- Six Panel Doors
- Living Room
- Dining Room
- Exterior Cameras
Kitchen
- Galley Kitchen
- Electric Oven or Range
- Self-Cleaning Oven
- Built-In Microwave
- Dishwasher
- Stainless Steel Appliances
Flooring
- Carpet
- Ceramic Tile
Bedrooms and Bathrooms
- 3 Bedrooms
- En-Suite Primary Bedroom
Laundry
- Laundry Room
- Electric Dryer
- Washer
Unfinished Basement
- Basement Fills Entire Space Under The House
- Interior Basement Entry
- Sump Pump
- Laundry in Basement
- Basement Windows
Parking
- 4 Parking Spaces
- 2 Driveway Spaces
Eco-Friendly Details
- Energy-Efficient Appliances
- Energy-Efficient Windows
Outdoor Features
- Deck
- Exterior Lighting
- Shed
Utilities
- Central Heating and Cooling System
- Heating System Uses Oil
- Vented Exhaust Fan
- 200+ Amp Service
- Electric Water Heater
- Phone Available
- Cable TV Available
Listing and Financial Details
- Tax Lot 370
- Assessor Parcel Number 18-024.00-370
Community Details
Overview
- No Home Owners Association
- Blair Village Subdivision
Security
- Carbon Monoxide Detectors
- Fire and Smoke Detector
Ownership History
Purchase Details
Home Financials for this Owner
Home Financials are based on the most recent Mortgage that was taken out on this home.Purchase Details
Home Financials for this Owner
Home Financials are based on the most recent Mortgage that was taken out on this home.Purchase Details
Similar Homes in the area
Home Values in the Area
Average Home Value in this Area
Purchase History
| Date | Type | Sale Price | Title Company |
|---|---|---|---|
| Special Warranty Deed | $228,400 | None Listed On Document | |
| Special Warranty Deed | -- | None Listed On Document | |
| Deed | -- | -- |
Mortgage History
| Date | Status | Loan Amount | Loan Type |
|---|---|---|---|
| Open | $7,980 | No Value Available | |
| Open | $266,000 | New Conventional |
Property History
| Date | Event | Price | Change | Sq Ft Price |
|---|---|---|---|---|
| 01/24/2025 01/24/25 | Sold | $285,500 | -1.2% | $228 / Sq Ft |
| 12/27/2024 12/27/24 | Pending | -- | -- | -- |
| 12/18/2024 12/18/24 | For Sale | $289,000 | +36.3% | $231 / Sq Ft |
| 07/28/2023 07/28/23 | Sold | $212,000 | +3.9% | $170 / Sq Ft |
| 06/26/2023 06/26/23 | Pending | -- | -- | -- |
| 06/22/2023 06/22/23 | For Sale | $204,000 | -- | $163 / Sq Ft |
Tax History Compared to Growth
Tax History
| Year | Tax Paid | Tax Assessment Tax Assessment Total Assessment is a certain percentage of the fair market value that is determined by local assessors to be the total taxable value of land and additions on the property. | Land | Improvement |
|---|---|---|---|---|
| 2024 | $2,027 | $54,700 | $10,700 | $44,000 |
| 2023 | $1,894 | $54,700 | $10,700 | $44,000 |
| 2022 | $1,870 | $54,700 | $10,700 | $44,000 |
| 2021 | $1,820 | $54,700 | $10,700 | $44,000 |
| 2020 | $1,763 | $54,700 | $10,700 | $44,000 |
| 2019 | $1,524 | $54,700 | $10,700 | $44,000 |
| 2018 | $1,586 | $54,700 | $10,700 | $44,000 |
| 2017 | $1,539 | $54,700 | $10,700 | $44,000 |
| 2016 | $1,534 | $54,700 | $10,700 | $44,000 |
| 2015 | $1,375 | $54,700 | $10,700 | $44,000 |
| 2014 | $1,375 | $54,700 | $10,700 | $44,000 |
Agents Affiliated with this Home
-
DANIEL DEMERS
D
Seller's Agent in 2025
DANIEL DEMERS
Sell Your Home Services
4,327 Total Sales
-
Ken Van Every

Buyer's Agent in 2025
Ken Van Every
Keller Williams Realty Wilmington
(302) 319-3196
174 Total Sales
-
Brittany McCorriston
B
Buyer Co-Listing Agent in 2025
Brittany McCorriston
Keller Williams Realty Wilmington
(302) 299-1100
14 Total Sales
-
Debbie Christie

Seller's Agent in 2023
Debbie Christie
Creig Northrop Team of Long & Foster
(302) 530-6559
18 Total Sales
-
Allison Stine

Seller Co-Listing Agent in 2023
Allison Stine
Creig Northrop Team of Long & Foster
(302) 381-5565
392 Total Sales
-
Melinda Proctor

Buyer's Agent in 2023
Melinda Proctor
RE/MAX
(302) 420-9526
104 Total Sales
Map
Source: Bright MLS
MLS Number: DENC2073480
APN: 18-024.00-370
- 35 Munro Rd
- 179 Madison Dr
- 503 Webb Rd
- 913 Kenilworth Ave
- 117 Madison Dr
- 105 Sutton Way
- 716 Fiske Ln
- 715 Lehigh Rd
- 19 E Shetland Ct
- 361 Chickory Way
- 715 Susquehanna Cir
- 15 Vassar Dr
- 113 Sypherd Dr
- 3 Amherst Dr
- 124 Timberline Dr
- 402 Apple Rd
- 25 Green Meadow Ct
- 409 Kinross Dr
- 102 Leahy Dr
- 104 Leahy Dr
