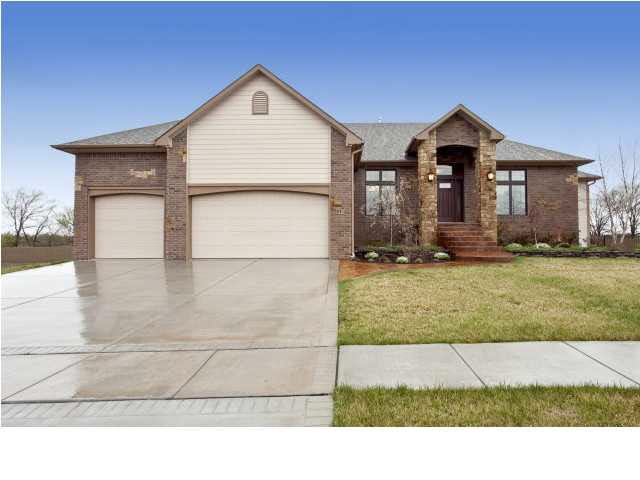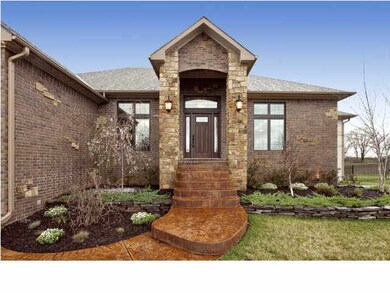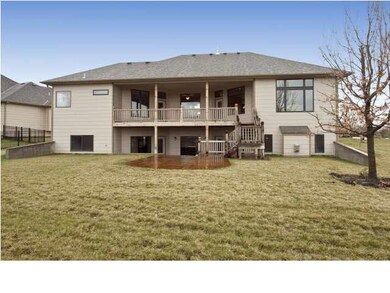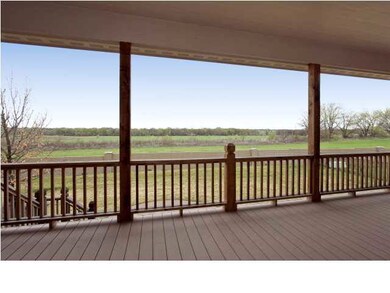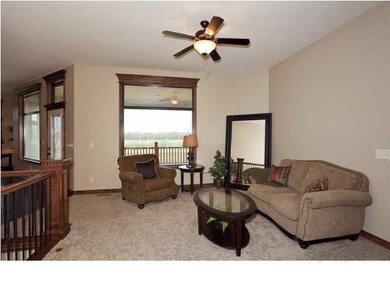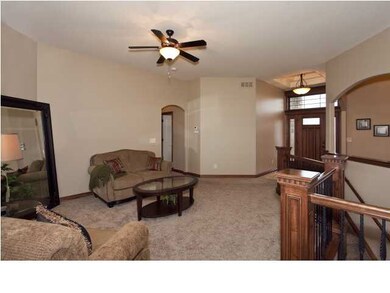
Estimated Value: $543,417 - $549,000
Highlights
- Golf Course Community
- Community Lake
- Fireplace in Kitchen
- Fitness Center
- Clubhouse
- Ranch Style House
About This Home
As of May 2013THIS BEAUTIFUL BOB COOK RANCH-STYLE HOME LOCATED IN WATERS EDGE IN THE OAKS IS A MUST SEE. THIS HOME SHOW CASES QUALITY AND ATTENTION TO DETAIL. THIS FANTASTIC KITCHEN IS A "CHEFS DELIGHT" WITH ALL THE LUSXURY TOUCHES INCLUDING A LARGE EATING BAR, GRANIT COUNTERTOPS, HARDWOOD FLOORING, WINE COOLER, CENTER ISLAND, BUILT-IN DESK AND MUCH MORE. THE KITCHEN OPENS TO A LARGE HEARTH ROOM WITH BEAUTIFUL BOOKCASES ACCENTING THE FIREPLACE. EVERYWHERE IN THIS HOME THE OODWORK ACCENTS THE CABINETS, WINDOWS, DOORWAYS, AND MUCH MORE. FROM THE HEARTH ROOM-STEP OUT TO AN OVERSIZED COVERED DECK...THEN STEP DOWN TO THE WALK-OUT BASEMENT PATIO AREA (DON'T MISS THE CUSTOM CONCRETE FINISH!) THE MASTER BEDROOM IS A GREAT PLACE TO UNWIND FROM A HECTIC DAY. RELAX IN THE SOAKER TUB OR COOL OFF IN THE OVERSIZED SHOWER. DON'T MISS THE "HIS AND HER VANITIES". NOT ONLY DOES THIS MASTER SUTIE BOAST A LARGE WALK-IN CLOSET, THE MASTER SUITE ALSO OPENS ONTO THE COVERED DECK. NOT TO BE MISSED IS THE HUGE FINISHED BASEMENT AREA. NOTICE THE LARGE WINDOWS? NO "BASEMENT FEEL" IN THE GORGEOUS LEVEL OF THIS HOME. CHECK OUT THE FAMILY ROOM IN THE BASEMENT WITH A FIREPLACE AND WET BAR. STORE YOUR EXTRA WINE IN THE WINE CELLAR! THIS OFFICE SUPPORTS THE WABA ON-SITE REGISTRATION POLICY. GENERAL TAXES, SPECIAL ASSEESMENTS, HOA FEES, ROOM SIZES AND LOT SIZERS ARE ESTIMATED. ALL SCHOOL INFORMTION IS DEEMED TO BE ACCURATE, BUT NOT GURANTEED.
Last Agent to Sell the Property
DEBBIE ALFREY
Preferred Properties Listed on: 06/20/2012
Last Buyer's Agent
DEBBIE ALFREY
Preferred Properties Listed on: 06/20/2012
Home Details
Home Type
- Single Family
Est. Annual Taxes
- $6,668
Year Built
- Built in 2009
Lot Details
- 0.33 Acre Lot
- Sprinkler System
HOA Fees
- $46 Monthly HOA Fees
Parking
- 3 Car Attached Garage
Home Design
- Ranch Style House
- Frame Construction
- Composition Roof
Interior Spaces
- Wet Bar
- Built-In Desk
- Ceiling Fan
- Multiple Fireplaces
- Attached Fireplace Door
- Family Room with Fireplace
- Family Room Off Kitchen
- Formal Dining Room
- Game Room
- Laminate Flooring
Kitchen
- Breakfast Bar
- Oven or Range
- Electric Cooktop
- Range Hood
- Microwave
- Dishwasher
- Kitchen Island
- Disposal
- Fireplace in Kitchen
Bedrooms and Bathrooms
- 4 Bedrooms
- En-Suite Primary Bedroom
- Walk-In Closet
- Separate Shower in Primary Bathroom
Laundry
- Laundry Room
- Laundry on main level
- 220 Volts In Laundry
Finished Basement
- Walk-Out Basement
- Basement Fills Entire Space Under The House
- Bedroom in Basement
- Finished Basement Bathroom
Outdoor Features
- Covered patio or porch
- Rain Gutters
Schools
- El Paso Elementary School
- Derby Middle School
- Derby High School
Utilities
- Humidifier
- Forced Air Heating and Cooling System
- Heating System Uses Gas
Community Details
Overview
- $250 HOA Transfer Fee
- Built by BOB COOK HOMES, LLC
- The Oaks Subdivision
- Community Lake
Amenities
- Clubhouse
Recreation
- Golf Course Community
- Tennis Courts
- Fitness Center
- Community Pool
- Jogging Path
Ownership History
Purchase Details
Home Financials for this Owner
Home Financials are based on the most recent Mortgage that was taken out on this home.Similar Homes in Derby, KS
Home Values in the Area
Average Home Value in this Area
Purchase History
| Date | Buyer | Sale Price | Title Company |
|---|---|---|---|
| Statler Merle M | -- | Security 1St Title |
Property History
| Date | Event | Price | Change | Sq Ft Price |
|---|---|---|---|---|
| 05/28/2013 05/28/13 | Sold | -- | -- | -- |
| 04/30/2013 04/30/13 | Pending | -- | -- | -- |
| 06/20/2012 06/20/12 | For Sale | $418,800 | -- | $111 / Sq Ft |
Tax History Compared to Growth
Tax History
| Year | Tax Paid | Tax Assessment Tax Assessment Total Assessment is a certain percentage of the fair market value that is determined by local assessors to be the total taxable value of land and additions on the property. | Land | Improvement |
|---|---|---|---|---|
| 2023 | $7,727 | $56,144 | $11,305 | $44,839 |
| 2022 | $9,673 | $51,106 | $10,672 | $40,434 |
| 2021 | $9,244 | $47,760 | $8,430 | $39,330 |
| 2020 | $9,267 | $47,760 | $8,430 | $39,330 |
| 2019 | $8,652 | $43,528 | $8,430 | $35,098 |
| 2018 | $9,148 | $47,093 | $6,935 | $40,158 |
| 2017 | $8,712 | $0 | $0 | $0 |
| 2016 | $8,646 | $0 | $0 | $0 |
| 2015 | -- | $0 | $0 | $0 |
| 2014 | -- | $0 | $0 | $0 |
Agents Affiliated with this Home
-
D
Seller's Agent in 2013
DEBBIE ALFREY
Preferred Properties
Map
Source: South Central Kansas MLS
MLS Number: 338959
APN: 229-31-0-31-01-015.00
- 1048 E Waters Edge St
- 1055 E Waters Edge St
- 1712 N Summerchase Place
- 2400 N Fairway Ln
- 2002 N Woodlawn Blvd
- 1100 Summerchase St
- 2425 N Sawgrass Ct
- 425 E Birchwood Rd
- 2524 N Rough Creek Rd
- 1604 N Ridge Rd
- 2531 N Rough Creek Rd
- 706 E Wahoo Cir
- 700 E Wahoo Cir
- 2124 N Woodard St
- 2200 N Woodard St
- 1337 N Split Rail Ct
- 1916 N Newberry Place
- 1424 N Community Dr
- 1420 N Briarwood Place
- 1433 N Kokomo Ave
- 1118 E Waters Edge St
- 1124 E Waters Edge St
- 1112 E Waters Edge St
- 1125 E Waters Edge St
- 1130 E Waters Edge St
- 1036 E Twisted Oak Rd
- 1021 E Cross Creek Place
- 1119 E Waters Edge St
- 1030 E Twisted Oak Rd
- 1113 E Waters Edge St
- 1043 E Twisted Oak Rd
- 1136 E Waters Edge St
- 1136 E Waters Edge St
- 1019 E Cross Creek Place
- 1129 E Waters Edge Ct
- 1022 E Cross Creek Place
- 1022 E Cross Creek Place
- 1024 E Twisted Oak Rd
- 1037 E Twisted Oak Rd
- 1107 E Waters Edge St
