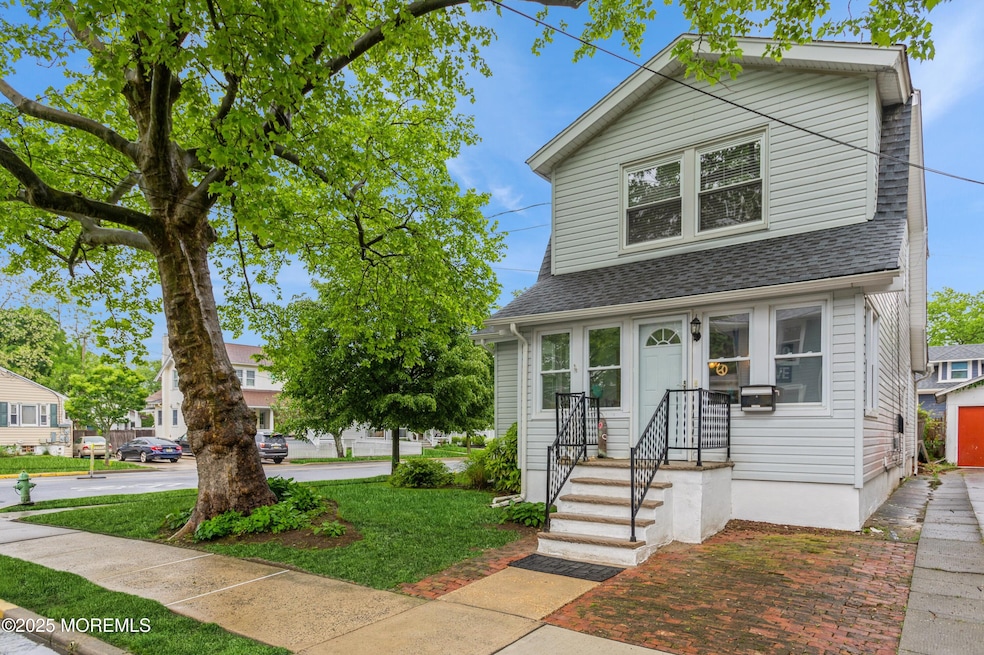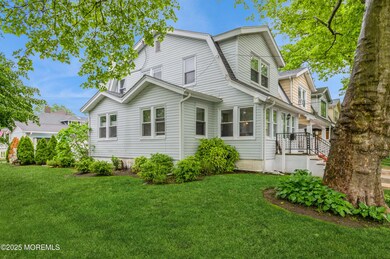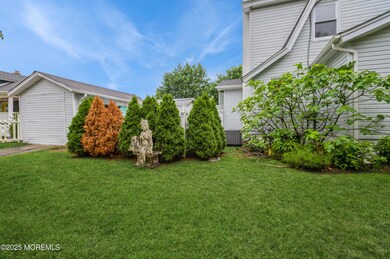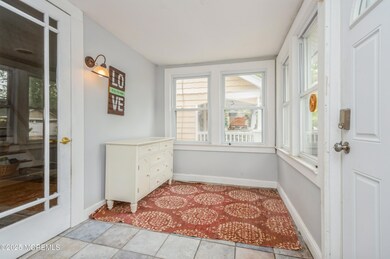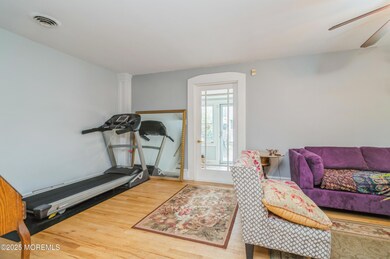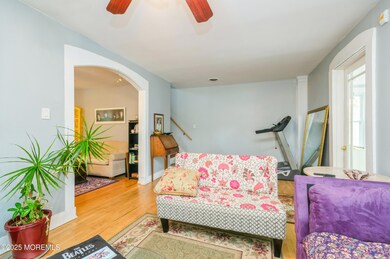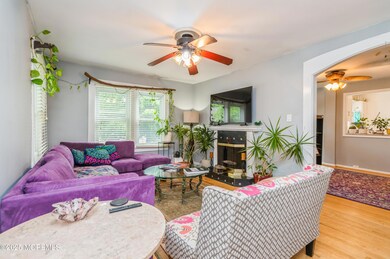
1118 Jeffrey St Asbury Park, NJ 07712
Estimated payment $5,084/month
Highlights
- New Kitchen
- Deck
- Attic
- Colonial Architecture
- Engineered Wood Flooring
- 1 Fireplace
About This Home
Beautifully Maintained Shore Home in Desirable Northwest Asbury Park. Nestled in the sought-after northwest section of Asbury Park, this charming and well maintained 3 bedroom, 2 bath home offers a blend of classic character and modern upgrades. Situated on a spacious corner lot, the property features an expanded footprint and includes a one-car garage. Step inside through the enclosed front porch and into a welcoming living room with a cozy gas fireplace. The open layout flows seamlessly into a dining area and an updated kitchenâ€''perfect for both everyday living and entertaining. A newly constructed Trex-style deck, completed just last year, extends off the kitchen, providing a perfect outdoor retreat. Upstairs, you'll find generously sized bedrooms and a recently renovated full bath. The finished basement adds additional living space, ideal for entertaining, and includes a full bathroom for added convenience. Additional highlights include hardwood flooring, newer roof, new heating/hot water and refrigerator Located just 12 blocks from the beach and boardwalk, this home offers the best of coastal living in one of Asbury Park's most vibrant neighborhoods. Don't miss this exceptional opportunity to make it your own!
Home Details
Home Type
- Single Family
Est. Annual Taxes
- $10,954
Year Built
- Built in 1922
Lot Details
- Lot Dimensions are 42 x 90
- Fenced
- Corner Lot
Parking
- 1 Car Detached Garage
- Driveway
- Off-Street Parking
Home Design
- Colonial Architecture
- Shore Colonial Architecture
- Shingle Roof
- Vinyl Siding
Interior Spaces
- 1,408 Sq Ft Home
- 3-Story Property
- Ceiling Fan
- Recessed Lighting
- Light Fixtures
- 1 Fireplace
- Blinds
- Living Room
- Dining Room
- Bonus Room
- Partially Finished Basement
- Basement Fills Entire Space Under The House
- Storm Doors
- Attic
Kitchen
- New Kitchen
- Eat-In Kitchen
- Gas Cooktop
- Stove
- Range Hood
- Dishwasher
- Granite Countertops
Flooring
- Engineered Wood
- Ceramic Tile
Bedrooms and Bathrooms
- 3 Bedrooms
- Primary bedroom located on second floor
- 2 Full Bathrooms
Laundry
- Dryer
- Washer
Outdoor Features
- Deck
- Enclosed patio or porch
- Exterior Lighting
- Storage Shed
Schools
- P. Bradley Elementary School
- Asbury Park Middle School
- Asbury Park High School
Utilities
- Central Air
- Heating System Uses Natural Gas
- Baseboard Heating
- Natural Gas Water Heater
Community Details
- No Home Owners Association
- Asbury Heights Subdivision
Listing and Financial Details
- Exclusions: Personal belongings
- Assessor Parcel Number 04-02105-0000-00001
Map
Home Values in the Area
Average Home Value in this Area
Tax History
| Year | Tax Paid | Tax Assessment Tax Assessment Total Assessment is a certain percentage of the fair market value that is determined by local assessors to be the total taxable value of land and additions on the property. | Land | Improvement |
|---|---|---|---|---|
| 2024 | $9,465 | $692,400 | $388,900 | $303,500 |
| 2023 | $9,465 | $612,200 | $304,700 | $307,500 |
| 2022 | $7,658 | $533,400 | $253,900 | $279,500 |
| 2021 | $7,184 | $484,700 | $230,800 | $253,900 |
| 2020 | $7,184 | $456,100 | $218,700 | $237,400 |
| 2019 | $7,526 | $456,100 | $208,200 | $247,900 |
| 2018 | $6,492 | $364,300 | $189,300 | $175,000 |
| 2017 | $7,342 | $353,000 | $162,400 | $190,600 |
| 2016 | $7,285 | $339,800 | $167,400 | $172,400 |
| 2015 | $6,458 | $291,700 | $123,700 | $168,000 |
| 2014 | $5,929 | $273,600 | $162,400 | $111,200 |
Purchase History
| Date | Type | Sale Price | Title Company |
|---|---|---|---|
| Deed | $445,000 | Arcadia Title Agency | |
| Deed | -- | -- | |
| Deed | $64,000 | -- | |
| Deed | $30,500 | -- |
Mortgage History
| Date | Status | Loan Amount | Loan Type |
|---|---|---|---|
| Previous Owner | $330,600 | No Value Available | |
| Previous Owner | -- | No Value Available | |
| Previous Owner | $209,500 | New Conventional | |
| Previous Owner | $219,000 | Unknown | |
| Previous Owner | $25,067 | Unknown | |
| Previous Owner | $186,000 | New Conventional | |
| Previous Owner | $50,000 | Credit Line Revolving | |
| Previous Owner | $61,000 | Purchase Money Mortgage |
Similar Homes in the area
Source: MOREMLS (Monmouth Ocean Regional REALTORS®)
MLS Number: 22514940
APN: 04-02105-0000-00001
