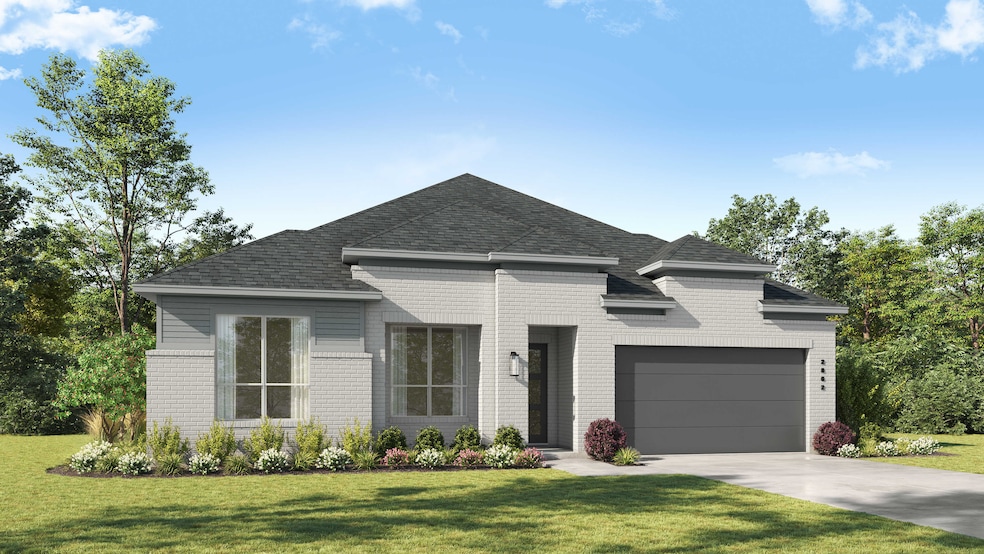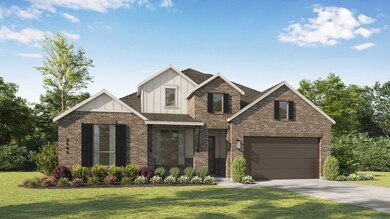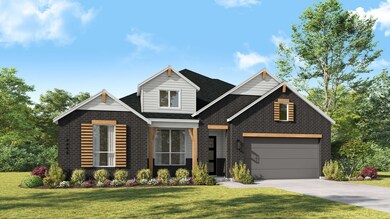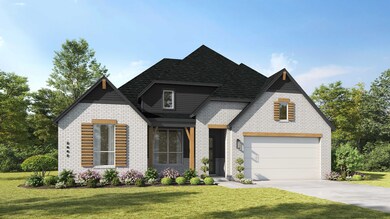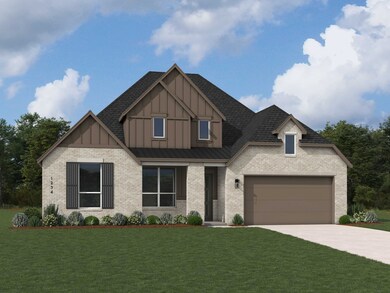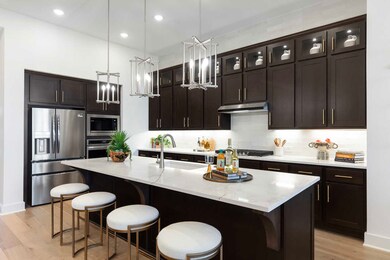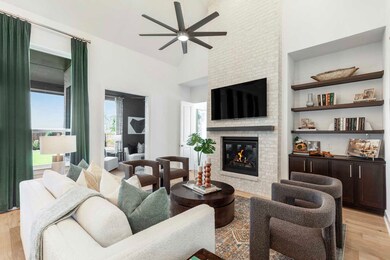
Plan Ramsey Rockwall, TX 75032
Estimated payment $3,982/month
Highlights
- New Construction
- Pond in Community
- 1-Story Property
- Sharon Shannon Elementary School Rated A
- Community Playground
About This Home
The Ramsey is a single-story home that offers a spacious 2,862 square feet of living space. This plan features four bedrooms and 3.5 baths, providing ample accommodations for family and guests. As you enter, a welcoming entryway leads to a study, perfect for work or relaxation. The open-concept design centers around a large kitchen with an island, which flows into the dining and family areas, creating an ideal space for entertaining. The primary suite provides a luxurious retreat with a private bath. Bedroom #2 also features its own private bath, while the remaining secondary bedrooms share a bathroom, making it perfect for accommodating guests or a growing family. A game room and the patio further extend the living space, enhancing the home's versatility and appeal. Completing this thoughtfully designed layout is a three-car tandem garage idea for extra storage and parking.
Home Details
Home Type
- Single Family
Parking
- 3 Car Garage
Home Design
- New Construction
- Ready To Build Floorplan
- Plan Ramsey
Interior Spaces
- 2,893 Sq Ft Home
- 1-Story Property
Bedrooms and Bathrooms
- 4 Bedrooms
Community Details
Overview
- Actively Selling
- Built by Highland Homes
- Sonoma Verde: 70Ft. Lots Subdivision
- Pond in Community
Recreation
- Community Playground
Sales Office
- 1118 Via Toscana Lane
- Mclendon-Chisholm, TX 75032
- 972-505-3187
Office Hours
- Mon - Sat: 10:00am - 6:00pm, Sun: 12:00pm - 6:00pm
Map
Similar Homes in Rockwall, TX
Home Values in the Area
Average Home Value in this Area
Property History
| Date | Event | Price | Change | Sq Ft Price |
|---|---|---|---|---|
| 06/05/2025 06/05/25 | Price Changed | $608,990 | -2.4% | $211 / Sq Ft |
| 04/03/2025 04/03/25 | Price Changed | $623,990 | +0.8% | $216 / Sq Ft |
| 02/24/2025 02/24/25 | For Sale | $618,990 | -- | $214 / Sq Ft |
- 1719 Grenache Dr
- 1742 Torrente Dr
- 2104 Nerello Way
- 1818 Dolce Ln
- 2403 Carpano Ln
- 1772 Secco Way
- 2112 Nerello Way
- 1850 Dolce Ln
- 2407 Carpano Ln
- 1826 Costa Verde Dr
- 1858 Costa Verde Dr
- 2213 Grillo Ln
- 2019 Trebbiano Ln
- 1838 Dolce Ln
- 2352 Flora Dr
- 1118 Via Toscana Ln
- 1118 Via Toscana Ln
- 1118 Via Toscana Ln
- 1118 Via Toscana Ln
- 1723 Grenache Dr
- 1513 Firenza Ct
- 1636 Veneto Dr
- 1802 Bertino Way
- 1514 Siena Ln
- 1609 San Donato Ln
- 1796 Amalfi Dr
- 1180 Livorno Dr
- 1839 Tuscany Dr
- 1351 S State Highway 205
- 220 Pheasant Hill Dr
- 6 Chapel Hill Ln
- 4095 Bridgecreek Dr
- 3825 Mesa Verde Dr
- 2548 Fm 549
- 3218 San Marcos Dr
- 2030 Midlake Rd
- 1936 Indian Grass Dr
- 3605 Smoketree Dr
- 2804 Spring Side Dr
- 3496 Hawthorne Trail
