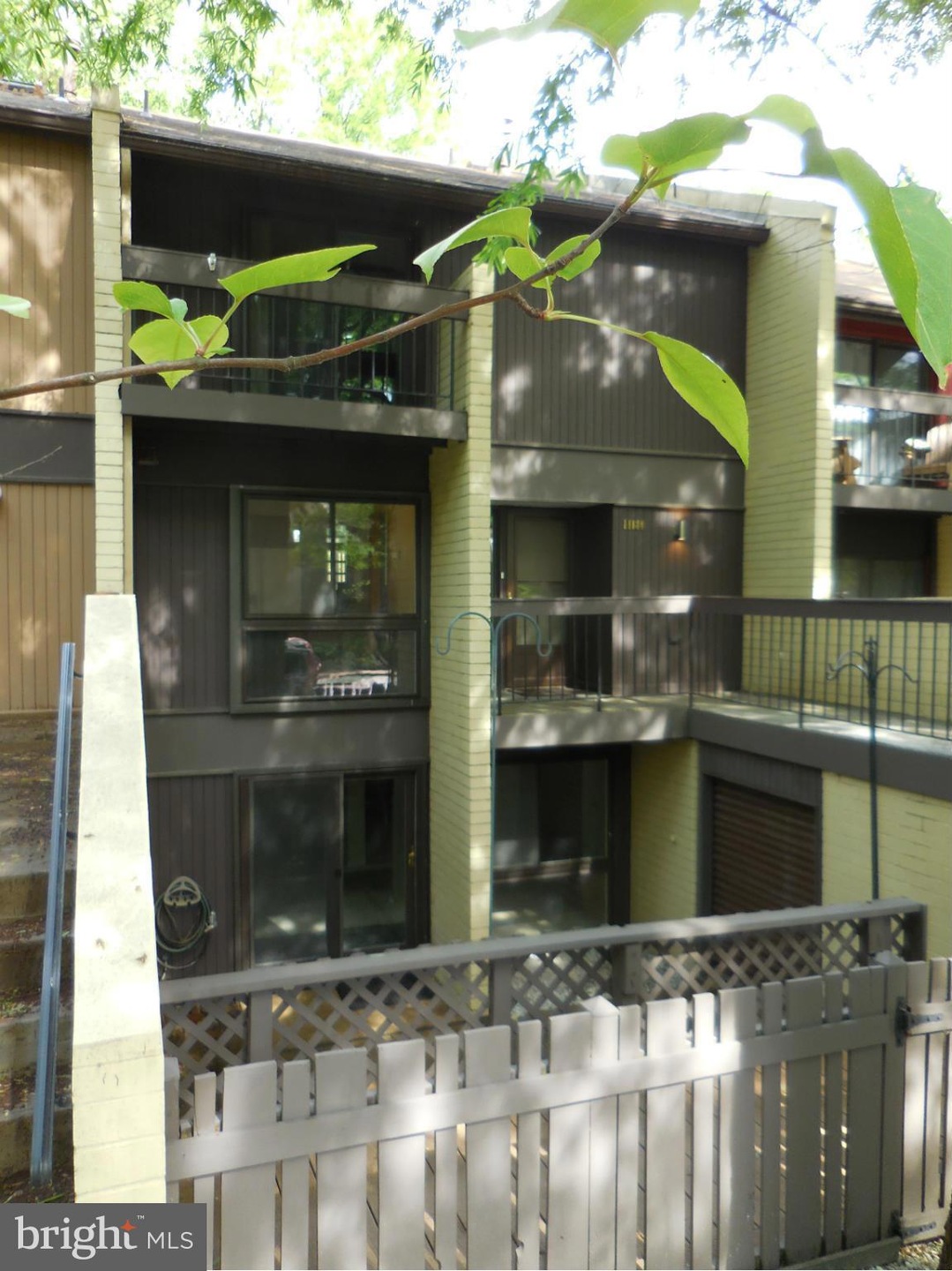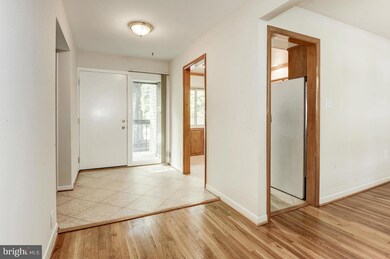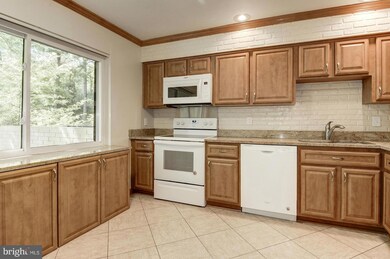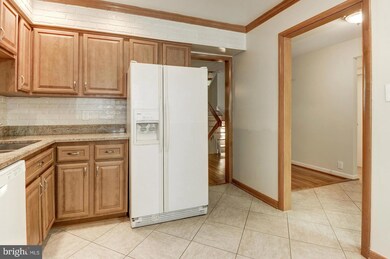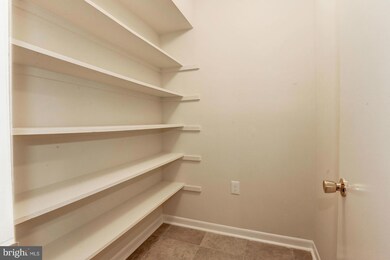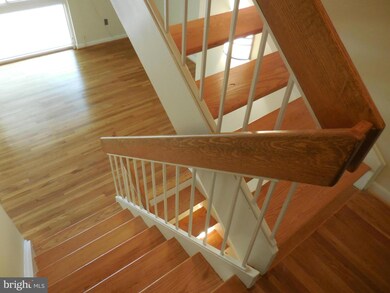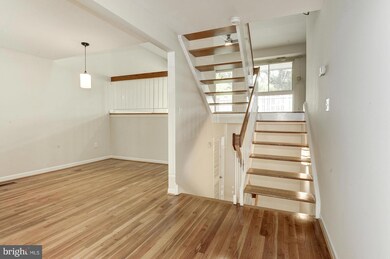
11184 Saffold Way Reston, VA 20190
Tall Oaks/Uplands NeighborhoodHighlights
- Golf Course Community
- Open Floorplan
- Contemporary Architecture
- Langston Hughes Middle School Rated A-
- Deck
- Wooded Lot
About This Home
As of June 2017Dramatic Reston Contemporary. Great Condition, wood floors & stairs refinished main and upper levels, new carpet in finished walk-out basement to patio. New appliances (stove, dishwasher, microwave), new lighted ceiling fans in all bedrooms, fresh paint inside & out. Electrician installed new plugs & switches & fixtures. Good storage. 2 decks. Absolutely ready to move in, see for yourself.
Last Agent to Sell the Property
Century 21 Redwood Realty License #0225036460 Listed on: 05/06/2017

Townhouse Details
Home Type
- Townhome
Est. Annual Taxes
- $4,465
Year Built
- Built in 1970
Lot Details
- 1,940 Sq Ft Lot
- Backs To Open Common Area
- Two or More Common Walls
- Property is Fully Fenced
- Wooded Lot
- Property is in very good condition
HOA Fees
- $58 Monthly HOA Fees
Home Design
- Contemporary Architecture
- Frame Construction
Interior Spaces
- Property has 3 Levels
- Open Floorplan
- Double Pane Windows
- Window Treatments
- Entrance Foyer
- Sitting Room
- Living Room
- Dining Room
- Game Room
- Utility Room
- Wood Flooring
- Home Security System
Kitchen
- Electric Oven or Range
- Microwave
- Ice Maker
- Dishwasher
- Upgraded Countertops
- Disposal
Bedrooms and Bathrooms
- 3 Bedrooms
- En-Suite Primary Bedroom
- En-Suite Bathroom
- 4 Bathrooms
Laundry
- Dryer
- Washer
Finished Basement
- Walk-Out Basement
- Connecting Stairway
- Front Basement Entry
- Sump Pump
- Basement with some natural light
Parking
- Parking Space Number Location: 2
- On-Street Parking
Outdoor Features
- Balcony
- Deck
- Patio
- Shed
Schools
- Forest Edge Elementary School
- Hughes Middle School
- South Lakes High School
Utilities
- Forced Air Heating and Cooling System
- Vented Exhaust Fan
- Electric Water Heater
- Cable TV Available
Listing and Financial Details
- Home warranty included in the sale of the property
- Tax Lot 35
- Assessor Parcel Number 12-3-4-2-35
Community Details
Overview
- Association fees include common area maintenance, insurance, pool(s), recreation facility, reserve funds
- $110 Other Monthly Fees
- Reston Subdivision, Lake Floorplan
- Reston Assoc & Hillcrest Clust Community
- The community has rules related to recreational equipment, covenants
Amenities
- Common Area
Recreation
- Golf Course Community
- Tennis Courts
- Community Basketball Court
- Community Playground
- Community Pool
- Pool Membership Available
- Jogging Path
Ownership History
Purchase Details
Home Financials for this Owner
Home Financials are based on the most recent Mortgage that was taken out on this home.Purchase Details
Home Financials for this Owner
Home Financials are based on the most recent Mortgage that was taken out on this home.Purchase Details
Home Financials for this Owner
Home Financials are based on the most recent Mortgage that was taken out on this home.Purchase Details
Home Financials for this Owner
Home Financials are based on the most recent Mortgage that was taken out on this home.Similar Homes in Reston, VA
Home Values in the Area
Average Home Value in this Area
Purchase History
| Date | Type | Sale Price | Title Company |
|---|---|---|---|
| Interfamily Deed Transfer | -- | Westcor Land Title Ins Co | |
| Deed | $437,000 | First American Title | |
| Warranty Deed | $426,000 | -- | |
| Deed | $151,500 | -- |
Mortgage History
| Date | Status | Loan Amount | Loan Type |
|---|---|---|---|
| Open | $360,000 | New Conventional | |
| Closed | $393,300 | New Conventional | |
| Previous Owner | $260,000 | New Conventional | |
| Previous Owner | $221,000 | New Conventional | |
| Previous Owner | $228,000 | New Conventional | |
| Previous Owner | $156,000 | No Value Available |
Property History
| Date | Event | Price | Change | Sq Ft Price |
|---|---|---|---|---|
| 06/16/2017 06/16/17 | Sold | $437,000 | -1.6% | $270 / Sq Ft |
| 05/17/2017 05/17/17 | Pending | -- | -- | -- |
| 05/06/2017 05/06/17 | For Sale | $444,000 | +4.2% | $274 / Sq Ft |
| 01/17/2014 01/17/14 | Sold | $426,000 | -0.5% | $311 / Sq Ft |
| 12/07/2013 12/07/13 | Pending | -- | -- | -- |
| 10/01/2013 10/01/13 | Price Changed | $428,000 | -2.5% | $312 / Sq Ft |
| 09/26/2013 09/26/13 | Price Changed | $439,000 | 0.0% | $320 / Sq Ft |
| 09/26/2013 09/26/13 | For Sale | $439,000 | +3.7% | $320 / Sq Ft |
| 09/13/2013 09/13/13 | Pending | -- | -- | -- |
| 09/10/2013 09/10/13 | For Sale | $423,500 | -- | $309 / Sq Ft |
Tax History Compared to Growth
Tax History
| Year | Tax Paid | Tax Assessment Tax Assessment Total Assessment is a certain percentage of the fair market value that is determined by local assessors to be the total taxable value of land and additions on the property. | Land | Improvement |
|---|---|---|---|---|
| 2024 | $6,282 | $521,130 | $150,000 | $371,130 |
| 2023 | $6,044 | $514,190 | $150,000 | $364,190 |
| 2022 | $5,770 | $484,650 | $140,000 | $344,650 |
| 2021 | $5,154 | $422,300 | $125,000 | $297,300 |
| 2020 | $4,880 | $396,550 | $115,000 | $281,550 |
| 2019 | $4,909 | $398,910 | $115,000 | $283,910 |
| 2018 | $4,587 | $398,910 | $115,000 | $283,910 |
| 2017 | $4,819 | $398,910 | $115,000 | $283,910 |
| 2016 | $4,465 | $370,390 | $100,000 | $270,390 |
| 2015 | $4,308 | $370,390 | $100,000 | $270,390 |
| 2014 | $4,209 | $362,710 | $95,000 | $267,710 |
Agents Affiliated with this Home
-
Steve Wharton
S
Seller's Agent in 2017
Steve Wharton
Century 21 Redwood Realty
(703) 627-0103
3 Total Sales
-
Deirdre Wildman

Buyer's Agent in 2017
Deirdre Wildman
Pearson Smith Realty, LLC
(703) 201-8216
30 Total Sales
-
Patricia Judy

Seller's Agent in 2014
Patricia Judy
Long & Foster
(703) 501-6001
22 Total Sales
Map
Source: Bright MLS
MLS Number: 1003769457
APN: 0123-04020035
- 11136 Saffold Way
- 1403 Greenmont Ct
- 11152 Forest Edge Dr
- 1432 Northgate Square Unit 32/11A
- 1423 Northgate Square Unit 1423-11C
- 1413 Northgate Square Unit 13/2A
- 1521 Northgate Square Unit 21-C
- 1522 Goldenrain Ct
- 1550 Northgate Square Unit 12B
- 1540 Northgate Square Unit 1540-12C
- 1536 Northgate Square Unit 21
- 1309 Murray Downs Way
- 10909 Knights Bridge Ct
- 10801 Mason Hunt Ct
- 1451 Waterfront Rd
- 1445 Waterfront Rd
- 10857 Hunter Gate Way
- 1642 Chimney House Rd
- 1568 Moorings Dr Unit 11B
- 1460 Waterfront Rd
