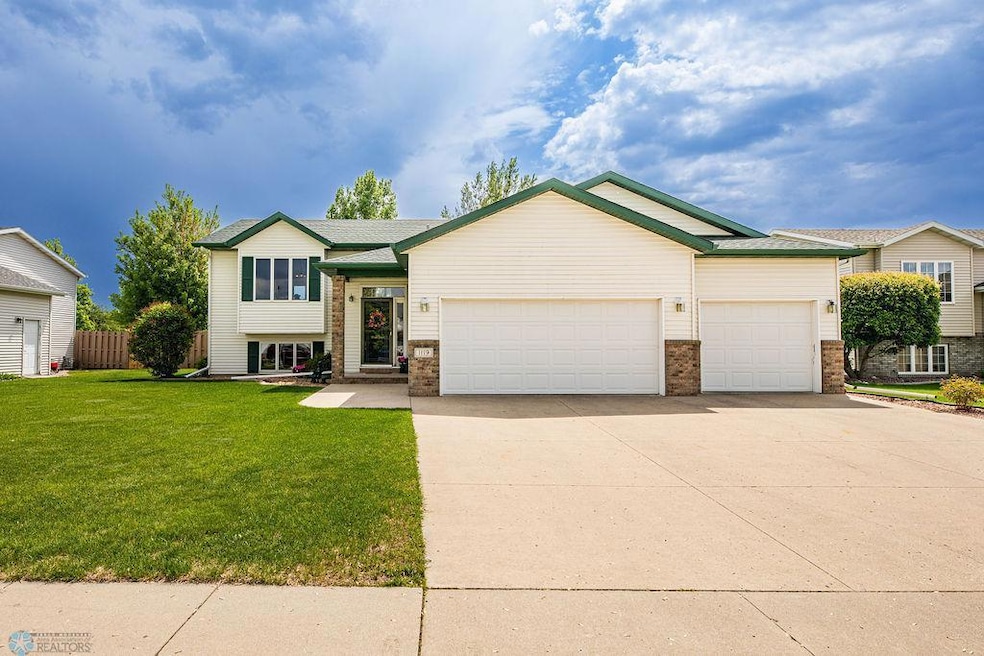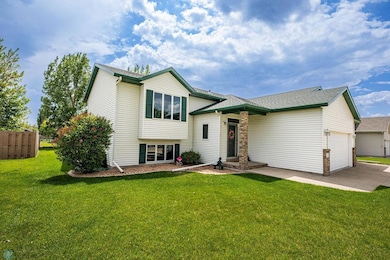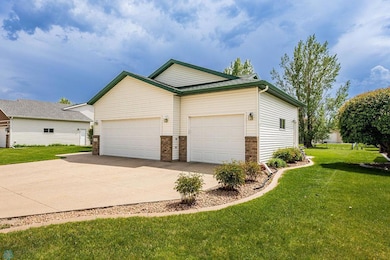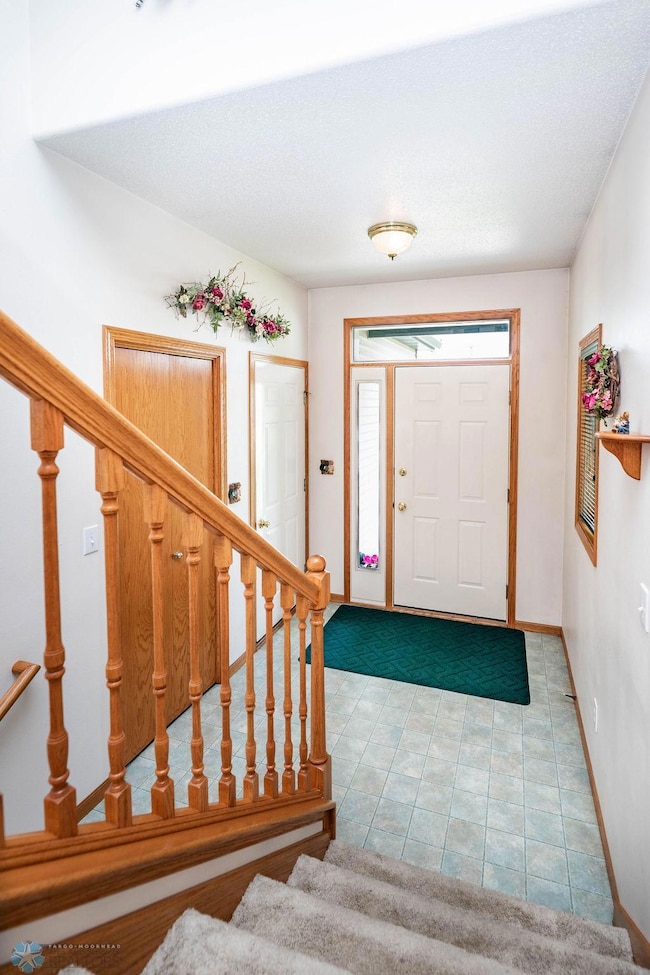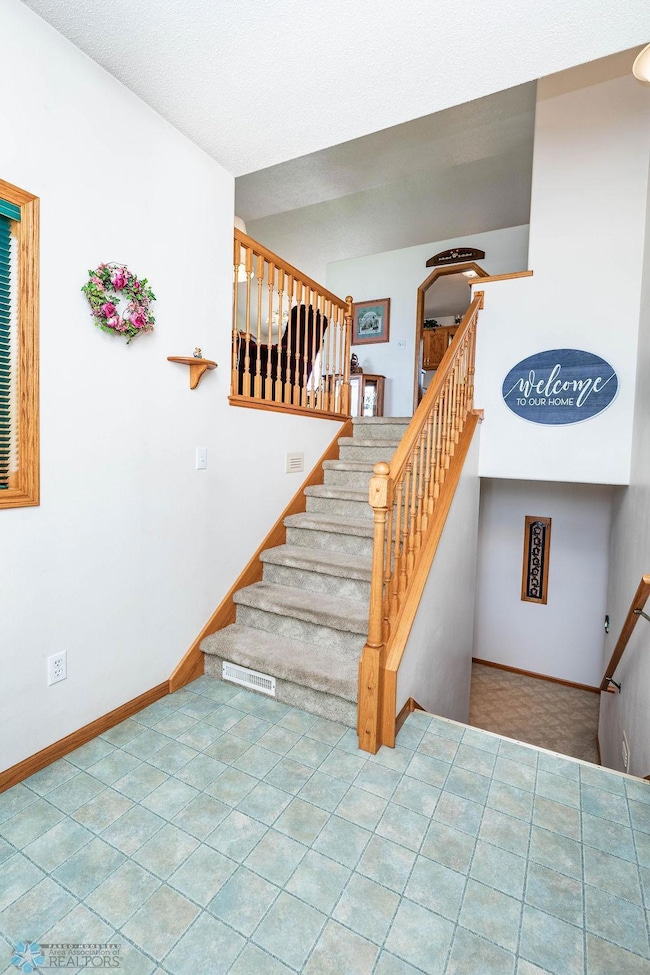
1119 6th Ave W West Fargo, ND 58078
Westwynd NeighborhoodEstimated payment $2,414/month
Highlights
- Deck
- No HOA
- 3 Car Attached Garage
- Vaulted Ceiling
- The kitchen features windows
- Eat-In Kitchen
About This Home
Welcome to this well-loved and well-maintained one-owner home in the heart of a desirable, established neighborhood—just steps from great schools, parks, and everyday conveniences. The open-concept living-dining-kitchen layout features a front bay window with built-in drawer storage and an eat-up peninsula surrounded by oak cabinets. The dining area walks out to a large deck overlooking a spacious backyard, perfect for play or relaxing. The upper level includes the primary suite with a walk-in closet and private bath, plus a second bedroom and full bath. Downstairs, you'll find a cozy family room with gas fireplace and built-in TV nook, two additional bedrooms, a full bath, and a separate laundry room with storage space. Direct garage access from the lower level adds everyday ease. A new roof (2023), a finished 3-stall garage, and a generous yard complete this comfortable and functional home!
Open House Schedule
-
Sunday, June 01, 202512:00 to 2:00 pm6/1/2025 12:00:00 PM +00:006/1/2025 2:00:00 PM +00:00Add to Calendar
Home Details
Home Type
- Single Family
Est. Annual Taxes
- $3,776
Year Built
- Built in 1998
Lot Details
- 10,019 Sq Ft Lot
- Lot Dimensions are 74 x 140
- Partially Fenced Property
- Chain Link Fence
Parking
- 3 Car Attached Garage
- Parking Storage or Cabinetry
- Heated Garage
- Insulated Garage
- Garage Door Opener
- Driveway
Home Design
- Bi-Level Home
- Brick Exterior Construction
- Poured Concrete
- Architectural Shingle Roof
- Steel Siding
Interior Spaces
- Woodwork
- Vaulted Ceiling
- Entrance Foyer
- Family Room with Fireplace
- Family Room Downstairs
- Living Room
- Combination Kitchen and Dining Room
Kitchen
- Eat-In Kitchen
- Breakfast Bar
- Range
- Microwave
- Dishwasher
- The kitchen features windows
Flooring
- Carpet
- Linoleum
- Vinyl
Bedrooms and Bathrooms
- 4 Bedrooms
- Walk-In Closet
- Walk-in Shower
Laundry
- Laundry Room
- Laundry on lower level
- Dryer
- Washer
Finished Basement
- Basement Fills Entire Space Under The House
- Finished Basement Bathroom
- Natural lighting in basement
Schools
- West Fargo High School
Additional Features
- Deck
- Forced Air Heating and Cooling System
Community Details
- No Home Owners Association
- Westwynd Second Add Subdivision
Listing and Financial Details
- Exclusions: Garage Freezer, Laundry room fridge, Bar and mini fridge in basement.
- Assessor Parcel Number 02342100020000
- $1,827 per year additional tax assessments
Map
Home Values in the Area
Average Home Value in this Area
Tax History
| Year | Tax Paid | Tax Assessment Tax Assessment Total Assessment is a certain percentage of the fair market value that is determined by local assessors to be the total taxable value of land and additions on the property. | Land | Improvement |
|---|---|---|---|---|
| 2024 | $3,952 | $154,500 | $22,650 | $131,850 |
| 2023 | $4,521 | $156,750 | $22,650 | $134,100 |
| 2022 | $4,441 | $147,400 | $22,650 | $124,750 |
| 2021 | $4,307 | $137,800 | $20,750 | $117,050 |
| 2020 | $4,041 | $132,000 | $20,750 | $111,250 |
| 2019 | $3,921 | $127,550 | $20,750 | $106,800 |
| 2018 | $3,738 | $126,450 | $20,750 | $105,700 |
| 2017 | $3,529 | $125,400 | $20,750 | $104,650 |
| 2016 | $2,997 | $121,800 | $20,750 | $101,050 |
| 2015 | $2,919 | $109,100 | $12,000 | $97,100 |
| 2014 | $2,856 | $101,950 | $12,000 | $89,950 |
| 2013 | $3,224 | $99,350 | $12,000 | $87,350 |
Property History
| Date | Event | Price | Change | Sq Ft Price |
|---|---|---|---|---|
| 05/29/2025 05/29/25 | For Sale | $375,000 | -- | $164 / Sq Ft |
Mortgage History
| Date | Status | Loan Amount | Loan Type |
|---|---|---|---|
| Closed | $132,500 | New Conventional | |
| Closed | $34,100 | New Conventional | |
| Closed | $28,000 | New Conventional | |
| Closed | $150,000 | New Conventional |
Similar Homes in West Fargo, ND
Source: Fargo-Moorhead Area Association of REALTORS®
MLS Number: 6725309
APN: 02-3421-00020-000
