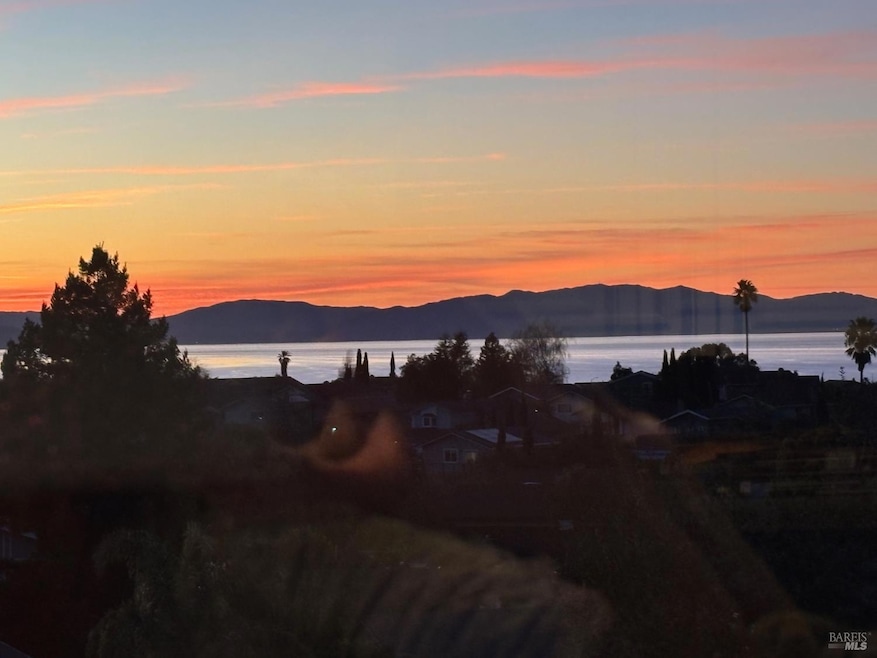1119 Claeys Ct Rodeo, CA 94572
View Pointe NeighborhoodEstimated payment $4,921/month
Highlights
- Bay View
- Granite Countertops
- Formal Dining Room
- Cathedral Ceiling
- Breakfast Area or Nook
- Double Oven
About This Home
Bay Views, Space to Grow & Easy Commutes - Welcome to Rodeo! Enjoy beautiful sunsets over the bay from this updated tri-level 4-bed, 3-bath home-perfect for families and commuters. A downstairs bedroom and full bath are ideal for guests, in-laws, or a home office. The remodeled kitchen features granite countertops, KitchenAid double ovens, and a Bosch dishwasher. Enter through the tiled foyer into formal living and dining rooms with cathedral ceilings and laminate flooring. Brand new carpet adds comfort upstairs. Plantation shutters throughout offer classic charm and energy efficiency. The family room includes a cozy fireplace and wet bar-great for relaxing or entertaining. Near parks, trails, and just minutes from I-80 and Hwy 4, plus WestCAT Lynx service to SF (~45 mins) and quick access to Oakland (~30 mins). Located in a peaceful, friendly community, this home offers comfort, style, and convenience. Don't miss this opportunity - Schedule your showing today!
Home Details
Home Type
- Single Family
Year Built
- Built in 1979 | Remodeled
Lot Details
- 0.3 Acre Lot
- Wood Fence
- Back Yard Fenced
- Landscaped
- Front and Back Yard Sprinklers
HOA Fees
- $47 Monthly HOA Fees
Parking
- 2 Car Attached Garage
- Garage Door Opener
Property Views
- Bay
- Mount Tamalpais
Home Design
- Split Level Home
- Composition Roof
Interior Spaces
- 1,927 Sq Ft Home
- 2-Story Property
- Cathedral Ceiling
- Wood Burning Fireplace
- Plantation Shutters
- Window Screens
- Family Room
- Living Room
- Formal Dining Room
Kitchen
- Breakfast Area or Nook
- Double Oven
- Electric Cooktop
- Microwave
- Ice Maker
- Bosch Dishwasher
- Dishwasher
- Granite Countertops
- Disposal
Flooring
- Carpet
- Laminate
- Tile
- Vinyl
Bedrooms and Bathrooms
- 4 Bedrooms
- Primary Bedroom Upstairs
- 3 Full Bathrooms
- Bidet
- Low Flow Toliet
- Separate Shower
Laundry
- Laundry in Garage
- Washer and Dryer Hookup
Home Security
- Security System Owned
- Carbon Monoxide Detectors
- Fire and Smoke Detector
Outdoor Features
- Patio
Utilities
- Central Heating and Cooling System
- Gas Water Heater
- High Speed Internet
- Cable TV Available
Listing and Financial Details
- Assessor Parcel Number 358-271-032-7
Community Details
Overview
- Association fees include common areas
- View Park Homeowners Association, Phone Number (925) 332-2200
- Greenbelt
Recreation
- Park
Map
Home Values in the Area
Average Home Value in this Area
Tax History
| Year | Tax Paid | Tax Assessment Tax Assessment Total Assessment is a certain percentage of the fair market value that is determined by local assessors to be the total taxable value of land and additions on the property. | Land | Improvement |
|---|---|---|---|---|
| 2025 | $4,660 | $255,893 | $83,257 | $172,636 |
| 2024 | $4,516 | $250,876 | $81,625 | $169,251 |
| 2023 | $4,438 | $245,958 | $80,025 | $165,933 |
| 2022 | $4,300 | $241,136 | $78,456 | $162,680 |
| 2021 | $4,220 | $236,409 | $76,918 | $159,491 |
| 2019 | $4,118 | $229,399 | $74,638 | $154,761 |
| 2018 | $4,016 | $224,902 | $73,175 | $151,727 |
| 2017 | $3,943 | $220,493 | $71,741 | $148,752 |
| 2016 | $3,619 | $216,171 | $70,335 | $145,836 |
| 2015 | $3,590 | $212,925 | $69,279 | $143,646 |
| 2014 | $3,531 | $208,755 | $67,922 | $140,833 |
Property History
| Date | Event | Price | List to Sale | Price per Sq Ft |
|---|---|---|---|---|
| 12/09/2025 12/09/25 | Pending | -- | -- | -- |
| 12/01/2025 12/01/25 | Off Market | $857,998 | -- | -- |
| 11/03/2025 11/03/25 | Price Changed | $857,998 | -1.9% | $445 / Sq Ft |
| 11/02/2025 11/02/25 | For Sale | $874,888 | 0.0% | $454 / Sq Ft |
| 10/31/2025 10/31/25 | Off Market | $874,888 | -- | -- |
| 10/08/2025 10/08/25 | Price Changed | $874,888 | -5.4% | $454 / Sq Ft |
| 09/05/2025 09/05/25 | Price Changed | $924,998 | -3.6% | $480 / Sq Ft |
| 07/31/2025 07/31/25 | Price Changed | $959,888 | -1.1% | $498 / Sq Ft |
| 06/26/2025 06/26/25 | Price Changed | $970,888 | -1.8% | $504 / Sq Ft |
| 06/09/2025 06/09/25 | For Sale | $988,888 | -- | $513 / Sq Ft |
Purchase History
| Date | Type | Sale Price | Title Company |
|---|---|---|---|
| Interfamily Deed Transfer | -- | None Available | |
| Interfamily Deed Transfer | -- | First American Title |
Mortgage History
| Date | Status | Loan Amount | Loan Type |
|---|---|---|---|
| Closed | $355,000 | Purchase Money Mortgage |
Source: Bay Area Real Estate Information Services (BAREIS)
MLS Number: 325053187
APN: 358-271-032-7
- 1112 Dennis Ct
- 890 Tradewind Ln
- 834 Coral Ridge Cir
- 120 Bonita Ct
- 943 Hawthorne Dr
- 943 Coral Ridge Cir
- 996 Coral Ridge Cir
- 720 Seacliff Ct
- 919 Elm Dr
- 405 Weymouth
- 601 Napa Ave
- 808 Fourth St
- 832 Mariposa Ave
- 220 Vaqueros Ave
- 343 Rodeo Ave
- 584 Silver Maple Dr
- 715 Mariposa Ave
- 524 Rosewood Ln
- 109 Oak Ct
- 229 Lake Ave

