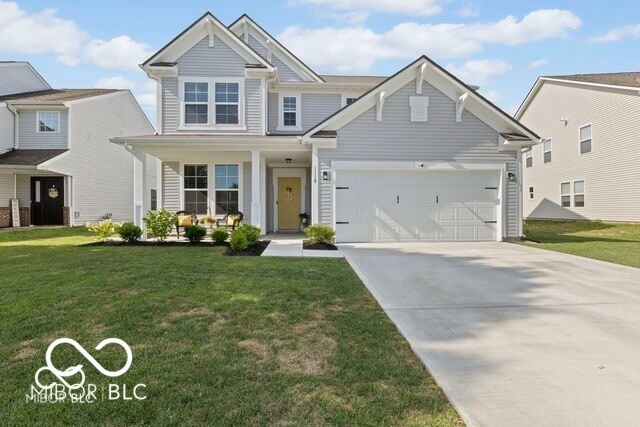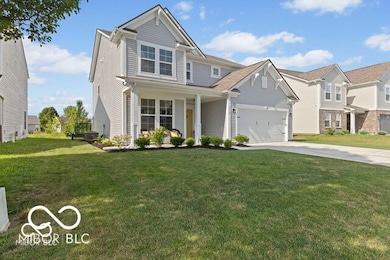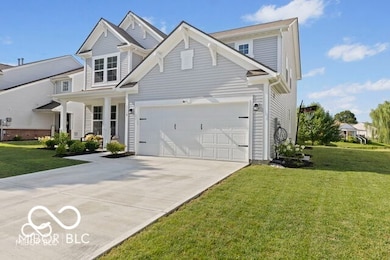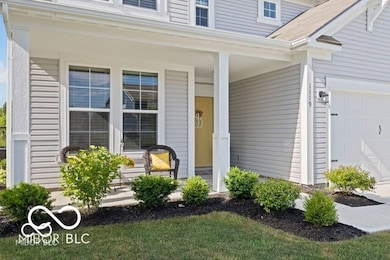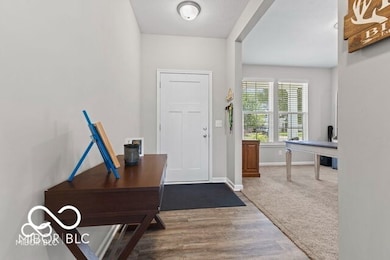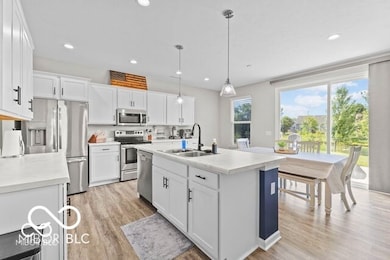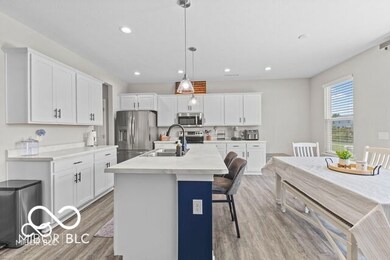1119 Cobra Dr Franklin, IN 46131
Highlights
- Waterfront
- 2 Car Attached Garage
- Woodwork
- Farmhouse Style Home
- Eat-In Kitchen
- Walk-In Closet
About This Home
Welcome to a home designed for comfort, style, and everyday convenience. At the heart of this spacious 3,574 sq ft two-story home is a stunning kitchen-perfect for gathering with family or friends. Start your mornings at the expansive kitchen island or enjoy casual conversations at the inviting bar area. The primary suite is your private retreat, complete with an ensuite bathroom featuring a double vanity for plenty of space and a tiled walk-in shower that brings a spa-like feel to your daily routine. With four bedrooms, two full bathrooms, and a half bath, there's room for everyone to live comfortably. The second-floor laundry room makes chores a breeze, while the walk-in closet helps keep your space organized. Step outside to relax on the porch or enjoy the peaceful water view from your patio. There's plenty of outdoor space to make your own-whether it's for entertaining, gardening, or simply unwinding in the fresh air. This newer home blends modern features with a warm, inviting atmosphere-ready for you to settle in and make it your own.
Home Details
Home Type
- Single Family
Year Built
- Built in 2022
Lot Details
- 8,725 Sq Ft Lot
- Waterfront
HOA Fees
- $17 Monthly HOA Fees
Parking
- 2 Car Attached Garage
Property Views
- Water
- Neighborhood
Home Design
- Farmhouse Style Home
- Slab Foundation
- Vinyl Siding
Interior Spaces
- 2-Story Property
- Woodwork
- Paddle Fans
- Entrance Foyer
- Combination Kitchen and Dining Room
- Attic Access Panel
Kitchen
- Eat-In Kitchen
- Breakfast Bar
- Electric Oven
- Microwave
- Dishwasher
- Disposal
Bedrooms and Bathrooms
- 4 Bedrooms
- Walk-In Closet
- Dual Vanity Sinks in Primary Bathroom
Laundry
- Laundry Room
- Dryer
- Washer
Schools
- Franklin Community Middle School
- Custer Baker Intermediate School
- Franklin Community High School
Utilities
- Forced Air Heating and Cooling System
- Water Heater
Listing and Financial Details
- Security Deposit $5,600
- Property Available on 7/21/25
- Tenant pays for security, all utilities, cable TV, electricity, gas, association fees, insurance, trash collection, water
- The owner pays for dues mandatory, insurance, taxes
- $100 Application Fee
- Tax Lot 84
- Assessor Parcel Number 410810031141000009
Community Details
Overview
- Deer Meadows Subdivision
- Property managed by yourHOA
- The community has rules related to covenants, conditions, and restrictions
Pet Policy
- Pets allowed on a case-by-case basis
- Pet Deposit $500
Map
Source: MIBOR Broker Listing Cooperative®
MLS Number: 22051972
APN: 41-08-10-031-141.000-009
- 1130 Cobra Dr
- 1947 Mach Ln
- 1081 Torino Ln Unit 1083
- 1093 Country Meadow Ct
- 1981 Turning Leaf Dr
- 2116 Galaxy Dr
- 1049-1051 Taurus Ct
- 2114 Turning Leaf Dr
- 1159 Oak Leaf Rd
- 1199 Oak Leaf Rd
- 1831 N Main St
- 1338 Swan Dr
- 1255 Crabapple Rd
- 1664 Woodside Cir
- 110 Jordan Dr
- 2120 Dakota Dr
- 1375 Crabapple Rd
- 174 Jordan Dr
- 1397 Greenbriar Way
- 1337 Pamela Dr
- 1127 Fiesta Dr
- 2184 Meadow Glen Blvd
- 1193 Sunkiss Ct
- 1267 Niagara Ln
- 1800 Lakeside Dr
- 57 Schoolhouse Rd
- 2405 Woodfield Blvd
- 1510 Douglas Dr
- 1199 Hospital Rd
- 1199 Hospital Rd
- 2158 Bridlewood Dr
- 2031 Bridlewood Dr
- 906 Brookstone Dr
- 913 Harbon Dr
- 2168 Olympia Dr
- 450 Ohio St
- 2317 Bridlewood Dr
- 978 Brookstone Dr
- 807 Brookshire Dr
- 991 Ravine Dr
