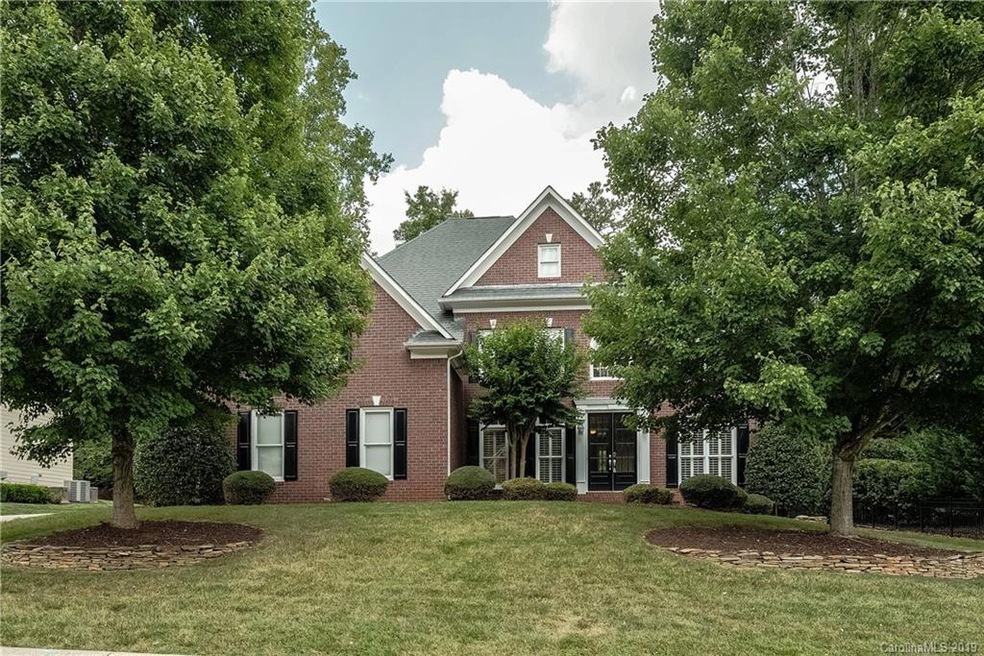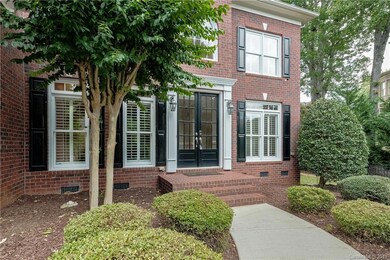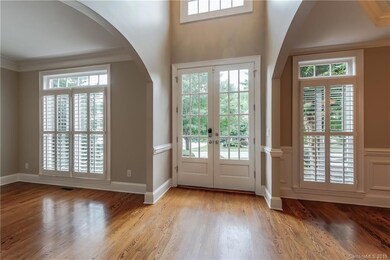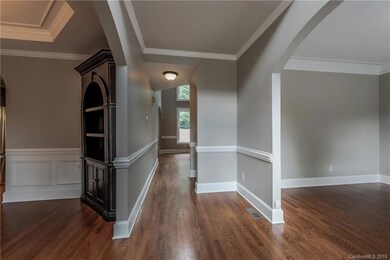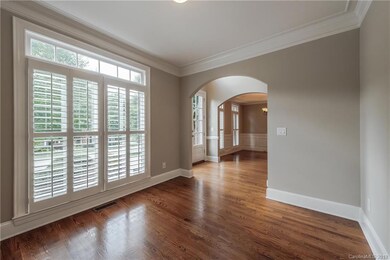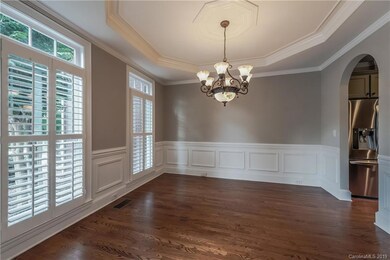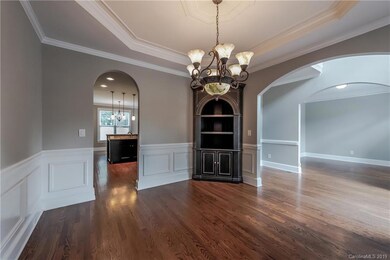
1119 Lytton Ln Matthews, NC 28104
Highlights
- Fitness Center
- Whirlpool in Pool
- Clubhouse
- Antioch Elementary School Rated A
- Open Floorplan
- Deck
About This Home
As of July 2025Stunning full brick home! Fabulous price for this 3 story home w/3 car garage in the Estate Section of Brookhaven! Hardwoods on main floor. New carpet throughout. Main floor guest room w/full bath. Kitchen has granite counters, custom tile backsplash and stainless appliances. Bright 2 story great room with built-in bookshelves and fireplace w/gas logs. Formal living and dining rooms. Plantation shutters. Master suite with his n hers walk-in closet, ensuite bathroom w/sep vanities & sep tub/shower. Private flex room off master bedroom for office, workout room, nursery. 3 good size secondary bedrooms. Huge 3rd floor rec room w/ 1/2 bathroom. Huge private fenced yard. Swing set in yard stays! Walk to neighborhood amenities. Top rated schools!
Last Agent to Sell the Property
Allen Tate Charlotte South Brokerage Email: lori.mcgowan@allentate.com License #19453 Listed on: 07/09/2019

Co-Listed By
Allen Tate Charlotte South Brokerage Email: lori.mcgowan@allentate.com License #96372
Last Buyer's Agent
Lilliah Moseley
Redfin Corporation License #292731

Home Details
Home Type
- Single Family
Est. Annual Taxes
- $4,911
Year Built
- Built in 2004
Lot Details
- 0.35 Acre Lot
- Fenced
- Private Lot
- Property is zoned AB8
HOA Fees
- $92 Monthly HOA Fees
Parking
- 3 Car Attached Garage
- Garage Door Opener
Home Design
- Transitional Architecture
- Four Sided Brick Exterior Elevation
Interior Spaces
- 3-Story Property
- Open Floorplan
- Built-In Features
- Vaulted Ceiling
- Ceiling Fan
- Window Treatments
- Great Room with Fireplace
- Crawl Space
- Home Security System
Kitchen
- Built-In Self-Cleaning Oven
- Electric Cooktop
- <<cooktopDownDraftToken>>
- <<microwave>>
- Plumbed For Ice Maker
- Dishwasher
- Kitchen Island
- Disposal
Flooring
- Wood
- Tile
Bedrooms and Bathrooms
- Walk-In Closet
Laundry
- Laundry Room
- Electric Dryer Hookup
Outdoor Features
- Whirlpool in Pool
- Deck
Schools
- Antioch Elementary School
- Weddington Middle School
- Weddington High School
Utilities
- Forced Air Heating System
- Heating System Uses Natural Gas
- Gas Water Heater
Listing and Financial Details
- Assessor Parcel Number 07-150-236
Community Details
Overview
- Cusick Association, Phone Number (704) 544-7779
- Built by John Weiland
- Brookhaven Subdivision
- Mandatory home owners association
Amenities
- Clubhouse
Recreation
- Tennis Courts
- Recreation Facilities
- Community Playground
- Fitness Center
- Community Pool
- Trails
Ownership History
Purchase Details
Home Financials for this Owner
Home Financials are based on the most recent Mortgage that was taken out on this home.Purchase Details
Home Financials for this Owner
Home Financials are based on the most recent Mortgage that was taken out on this home.Purchase Details
Purchase Details
Home Financials for this Owner
Home Financials are based on the most recent Mortgage that was taken out on this home.Purchase Details
Home Financials for this Owner
Home Financials are based on the most recent Mortgage that was taken out on this home.Purchase Details
Home Financials for this Owner
Home Financials are based on the most recent Mortgage that was taken out on this home.Similar Homes in Matthews, NC
Home Values in the Area
Average Home Value in this Area
Purchase History
| Date | Type | Sale Price | Title Company |
|---|---|---|---|
| Warranty Deed | $540,000 | None Available | |
| Warranty Deed | $453,500 | None Available | |
| Interfamily Deed Transfer | -- | None Available | |
| Warranty Deed | $415,000 | None Available | |
| Warranty Deed | $441,000 | The Title Co Of Nc | |
| Warranty Deed | $407,000 | -- |
Mortgage History
| Date | Status | Loan Amount | Loan Type |
|---|---|---|---|
| Open | $200,000 | Credit Line Revolving | |
| Closed | $100,000 | Unknown | |
| Open | $426,000 | New Conventional | |
| Closed | $432,000 | New Conventional | |
| Previous Owner | $50,000 | Credit Line Revolving | |
| Previous Owner | $408,150 | Adjustable Rate Mortgage/ARM | |
| Previous Owner | $290,500 | New Conventional | |
| Previous Owner | $352,800 | Fannie Mae Freddie Mac | |
| Previous Owner | $366,000 | Adjustable Rate Mortgage/ARM | |
| Closed | $66,150 | No Value Available |
Property History
| Date | Event | Price | Change | Sq Ft Price |
|---|---|---|---|---|
| 07/11/2025 07/11/25 | Sold | $980,000 | -1.0% | $263 / Sq Ft |
| 05/14/2025 05/14/25 | Price Changed | $990,000 | -3.4% | $266 / Sq Ft |
| 04/23/2025 04/23/25 | Price Changed | $1,025,000 | -2.4% | $275 / Sq Ft |
| 04/11/2025 04/11/25 | For Sale | $1,050,000 | +94.4% | $282 / Sq Ft |
| 10/08/2019 10/08/19 | Sold | $540,000 | -1.8% | $146 / Sq Ft |
| 08/27/2019 08/27/19 | Pending | -- | -- | -- |
| 07/23/2019 07/23/19 | For Sale | $550,000 | 0.0% | $149 / Sq Ft |
| 07/10/2019 07/10/19 | Pending | -- | -- | -- |
| 07/09/2019 07/09/19 | For Sale | $550,000 | 0.0% | $149 / Sq Ft |
| 05/18/2018 05/18/18 | Rented | $2,500 | 0.0% | -- |
| 05/18/2018 05/18/18 | For Rent | $2,500 | -- | -- |
Tax History Compared to Growth
Tax History
| Year | Tax Paid | Tax Assessment Tax Assessment Total Assessment is a certain percentage of the fair market value that is determined by local assessors to be the total taxable value of land and additions on the property. | Land | Improvement |
|---|---|---|---|---|
| 2024 | $4,911 | $587,800 | $135,000 | $452,800 |
| 2023 | $4,878 | $587,800 | $135,000 | $452,800 |
| 2022 | $4,878 | $587,800 | $135,000 | $452,800 |
| 2021 | $4,874 | $587,800 | $135,000 | $452,800 |
| 2020 | $4,111 | $523,200 | $108,000 | $415,200 |
| 2019 | $5,108 | $523,200 | $108,000 | $415,200 |
| 2018 | $0 | $523,200 | $108,000 | $415,200 |
| 2017 | $5,370 | $523,200 | $108,000 | $415,200 |
| 2016 | $4,273 | $523,200 | $108,000 | $415,200 |
| 2015 | $4,329 | $523,200 | $108,000 | $415,200 |
| 2014 | $3,503 | $494,860 | $100,000 | $394,860 |
Agents Affiliated with this Home
-
Lisa-Leigh Schwartz

Seller's Agent in 2025
Lisa-Leigh Schwartz
ERA Live Moore
(704) 609-0100
31 Total Sales
-
C
Buyer's Agent in 2025
Cheryl Siegfried
Redfin Corporation
-
Lori McGowan

Seller's Agent in 2019
Lori McGowan
Allen Tate Realtors
(704) 849-8300
81 Total Sales
-
Chris McGowan

Seller Co-Listing Agent in 2019
Chris McGowan
Allen Tate Realtors
(704) 340-8852
132 Total Sales
-
L
Buyer's Agent in 2019
Lilliah Moseley
Redfin Corporation
-
Michael Gold

Seller's Agent in 2018
Michael Gold
The Gold Group Sales & Rentals LLC
(704) 779-5859
40 Total Sales
Map
Source: Canopy MLS (Canopy Realtor® Association)
MLS Number: 3519981
APN: 07-150-236
- 2103 Lytton Ln
- 3015 Stanbury Dr
- 428 Balboa St
- 424 Balboa St
- 1108 Longwood Ct
- 420 Balboa St
- 423 Balboa St
- 416 Balboa St
- 419 Balboa St
- 3009 Forest Lawn Dr
- 408 Balboa St
- 404 Balboa St
- 318 Balboa St
- 403 Balboa St
- 315 Red Barn Trail
- 308 Balboa St
- 103 Fallbrook Rd
- 304 Balboa St
- 324 Coronado Ave
- 202 Walden Ln
