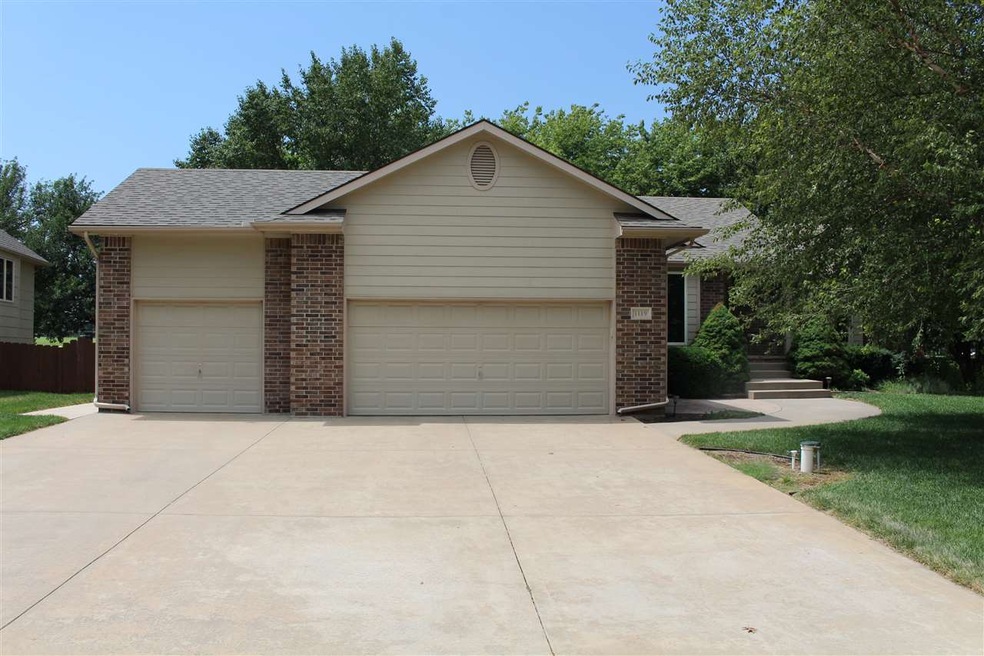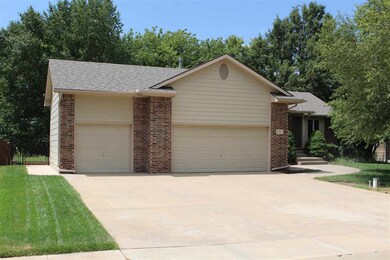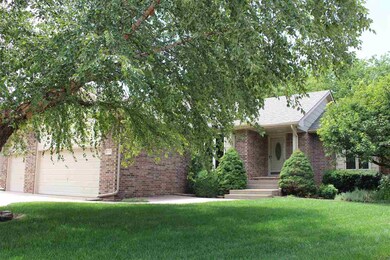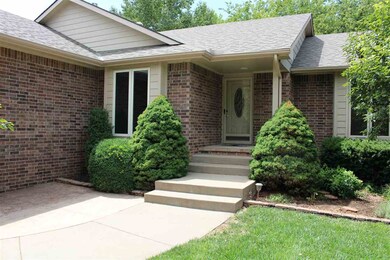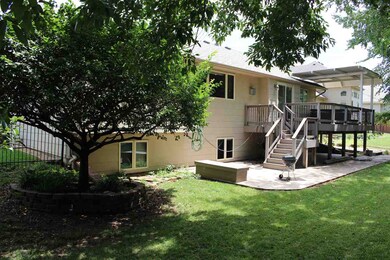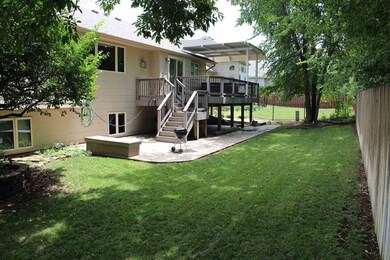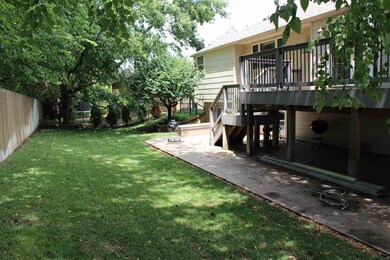
Highlights
- Spa
- Family Room with Fireplace
- Ranch Style House
- Deck
- Vaulted Ceiling
- Wood Flooring
About This Home
As of April 2022Never be left in the dark with this home that offers a complete home gas back-up generator system. The owners have taken great care of this wonderful home for the last 14 years. Located in the quiet cul-de-sac, this home boast 5 bedrooms, 3 full baths, 3 car garage with over 2,800 sq. ft. of living space. Enjoy the peaceful mornings on your large back deck overlooking Garrett Park. As you walk in the front door, you'll immediately enter the large living area with wood-burning, gas starter fireplace. You'll have the choice to use the formal dining room while entertaining or the dining area just off of the kitchen. The master bedroom features a nice walk-in closet, a master bathroom with dual sinks, corner tub and separate shower. Two additional bedrooms and another full bathroom, along with a separate laundry room complete the main level. Downstairs, you'll find a large family room for entertaining or just enjoying a peaceful family night! Additionally you'll find two large bedrooms, another full bathroom and a finished office if you are one to work from home! The air unit has been recently upgraded with a geo-thermal unit saving hundreds on your monthly utility bills! You're not going to want to miss out on this home! Call today to set up your private showing!
Last Agent to Sell the Property
Reece Nichols South Central Kansas License #00234087 Listed on: 08/07/2018

Home Details
Home Type
- Single Family
Est. Annual Taxes
- $3,703
Year Built
- Built in 1998
Lot Details
- 9,354 Sq Ft Lot
- Cul-De-Sac
- Wood Fence
- Sprinkler System
HOA Fees
- $15 Monthly HOA Fees
Home Design
- Ranch Style House
- Frame Construction
- Composition Roof
Interior Spaces
- Wet Bar
- Vaulted Ceiling
- Ceiling Fan
- Multiple Fireplaces
- Attached Fireplace Door
- Gas Fireplace
- Window Treatments
- Family Room with Fireplace
- Living Room with Fireplace
- Formal Dining Room
- Home Office
- Wood Flooring
Kitchen
- Breakfast Bar
- Oven or Range
- Microwave
- Dishwasher
- Disposal
Bedrooms and Bathrooms
- 5 Bedrooms
- En-Suite Primary Bedroom
- Walk-In Closet
- 3 Full Bathrooms
- Whirlpool Bathtub
- Separate Shower in Primary Bathroom
Laundry
- Laundry Room
- Laundry on main level
- 220 Volts In Laundry
Finished Basement
- Basement Fills Entire Space Under The House
- Bedroom in Basement
- Finished Basement Bathroom
- Basement Storage
Home Security
- Storm Windows
- Storm Doors
Parking
- 3 Car Attached Garage
- Garage Door Opener
Outdoor Features
- Spa
- Deck
- Rain Gutters
Schools
- Park Hill Elementary School
- Derby Middle School
- Derby High School
Utilities
- Forced Air Heating and Cooling System
- Heating System Uses Gas
- Water Softener is Owned
Listing and Financial Details
- Assessor Parcel Number 20173-234-18-0-12-03-010.00
Community Details
Overview
- Park Hill Subdivision
Recreation
- Community Pool
Ownership History
Purchase Details
Home Financials for this Owner
Home Financials are based on the most recent Mortgage that was taken out on this home.Purchase Details
Purchase Details
Purchase Details
Home Financials for this Owner
Home Financials are based on the most recent Mortgage that was taken out on this home.Similar Homes in Derby, KS
Home Values in the Area
Average Home Value in this Area
Purchase History
| Date | Type | Sale Price | Title Company |
|---|---|---|---|
| Warranty Deed | -- | Security 1St Title | |
| Interfamily Deed Transfer | -- | Security 1St Title | |
| Warranty Deed | -- | Security 1St Title | |
| Joint Tenancy Deed | -- | -- |
Mortgage History
| Date | Status | Loan Amount | Loan Type |
|---|---|---|---|
| Open | $315,000 | No Value Available | |
| Previous Owner | $172,000 | Credit Line Revolving | |
| Previous Owner | $52,400 | Credit Line Revolving | |
| Previous Owner | $157,700 | Purchase Money Mortgage |
Property History
| Date | Event | Price | Change | Sq Ft Price |
|---|---|---|---|---|
| 04/28/2022 04/28/22 | Sold | -- | -- | -- |
| 03/26/2022 03/26/22 | Pending | -- | -- | -- |
| 03/23/2022 03/23/22 | Price Changed | $315,000 | -4.5% | $102 / Sq Ft |
| 03/17/2022 03/17/22 | For Sale | $330,000 | +40.4% | $107 / Sq Ft |
| 10/31/2018 10/31/18 | Sold | -- | -- | -- |
| 10/02/2018 10/02/18 | Pending | -- | -- | -- |
| 08/31/2018 08/31/18 | Price Changed | $235,000 | -2.1% | $83 / Sq Ft |
| 08/07/2018 08/07/18 | For Sale | $240,000 | -- | $85 / Sq Ft |
Tax History Compared to Growth
Tax History
| Year | Tax Paid | Tax Assessment Tax Assessment Total Assessment is a certain percentage of the fair market value that is determined by local assessors to be the total taxable value of land and additions on the property. | Land | Improvement |
|---|---|---|---|---|
| 2025 | $5,418 | $41,354 | $8,510 | $32,844 |
| 2023 | $5,418 | $36,789 | $7,153 | $29,636 |
| 2022 | $4,634 | $32,557 | $6,751 | $25,806 |
| 2021 | $4,144 | $28,762 | $2,726 | $26,036 |
| 2020 | $4,118 | $28,509 | $2,726 | $25,783 |
| 2019 | $3,920 | $27,118 | $2,726 | $24,392 |
| 2018 | $3,944 | $27,348 | $2,703 | $24,645 |
| 2017 | $3,709 | $0 | $0 | $0 |
| 2016 | $3,463 | $0 | $0 | $0 |
| 2015 | $3,507 | $0 | $0 | $0 |
| 2014 | $3,373 | $0 | $0 | $0 |
Agents Affiliated with this Home
-

Seller's Agent in 2022
Sherry Jones
Berkshire Hathaway PenFed Realty
(316) 200-6700
5 in this area
86 Total Sales
-

Buyer's Agent in 2022
Derek Walden
At Home Wichita Real Estate
(316) 209-2384
8 in this area
154 Total Sales
-
C
Seller's Agent in 2018
Colt Callison
Reece Nichols South Central Kansas
(316) 978-9777
35 Total Sales
Map
Source: South Central Kansas MLS
MLS Number: 555122
APN: 234-18-0-12-03-010.00
- 920 S Sharon Dr
- 1101 E Rushwood Dr
- 1107 S Hilltop Rd
- 1321 S Ravenwood Ct
- 1001 E Hawthorne Ct
- 1701 E Southridge Cir
- 1452 S Arbor Meadows Cir
- 1249 Sontag St
- 811 E Rushwood Ct
- 841 E Cedarbrook Rd
- 621 S Woodlawn Blvd
- 1625 E Tiara Pines Ct
- 1706 E Tiara Pines St
- 1307 E Blue Spruce Rd
- 1749 Decarsky Ct
- 1773 E Decarsky Ct
- 658 S Kokomo Ave
- 534 S Derby Ave
- 301 S Rock Rd
- 101 S Rock Rd
