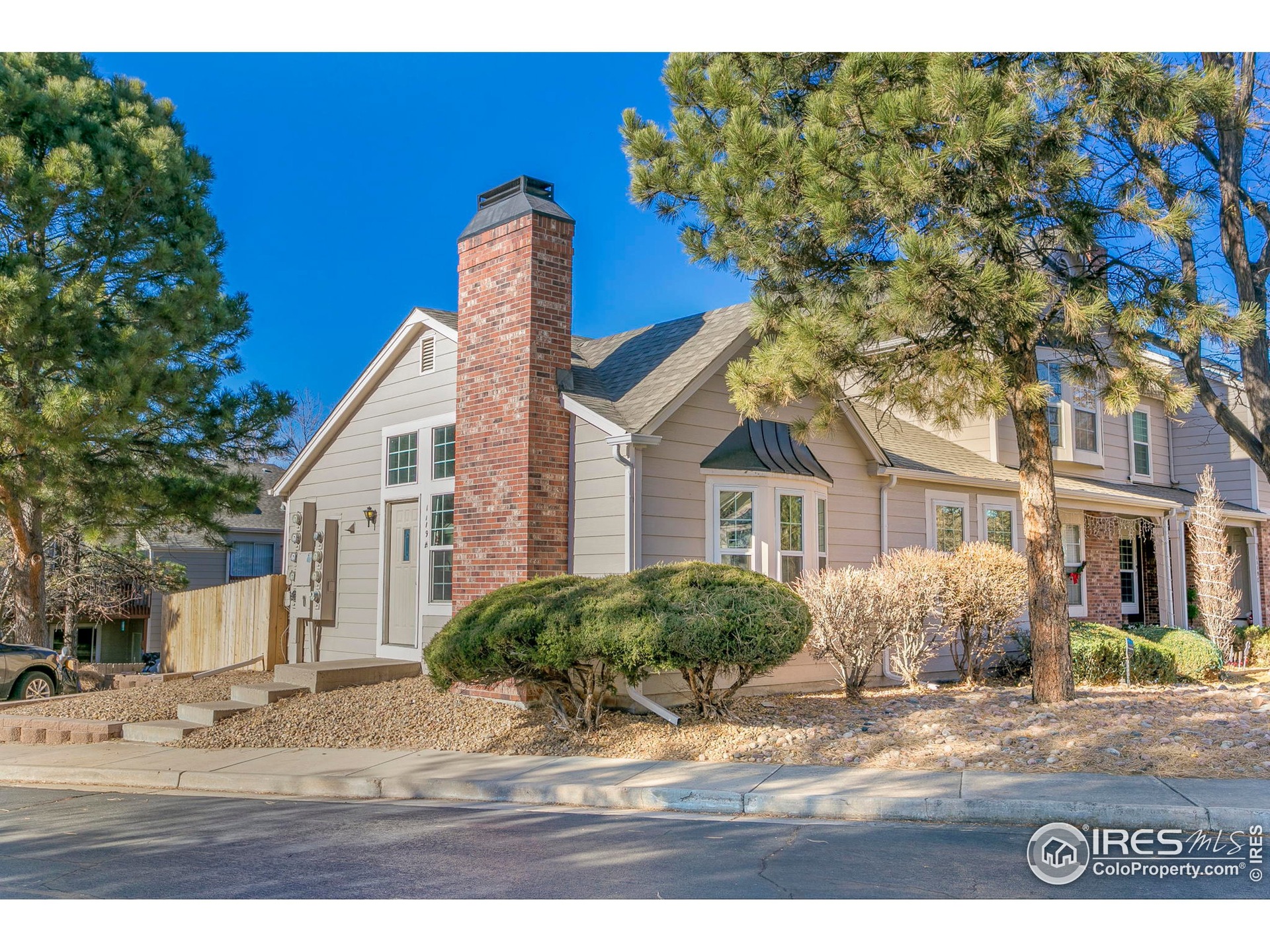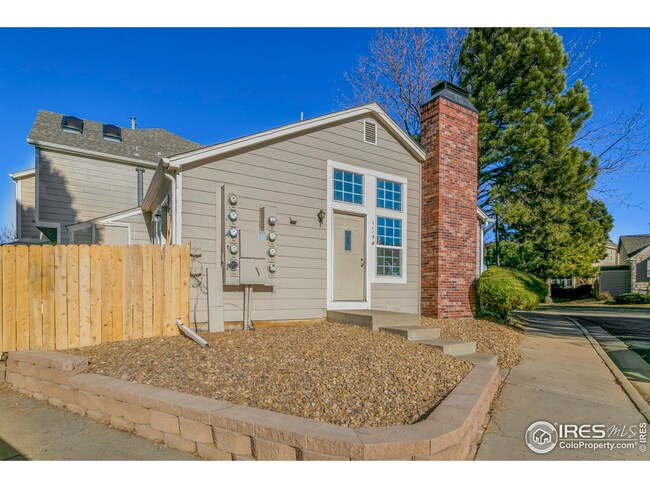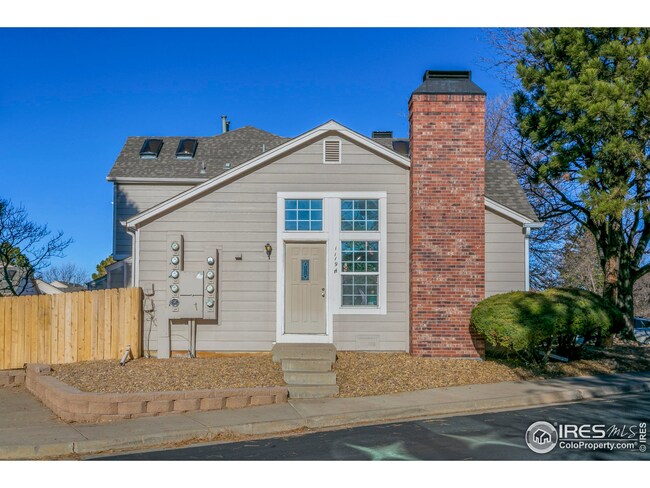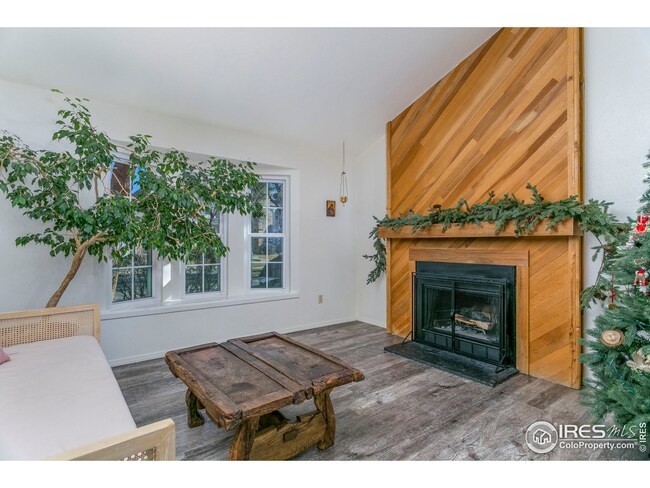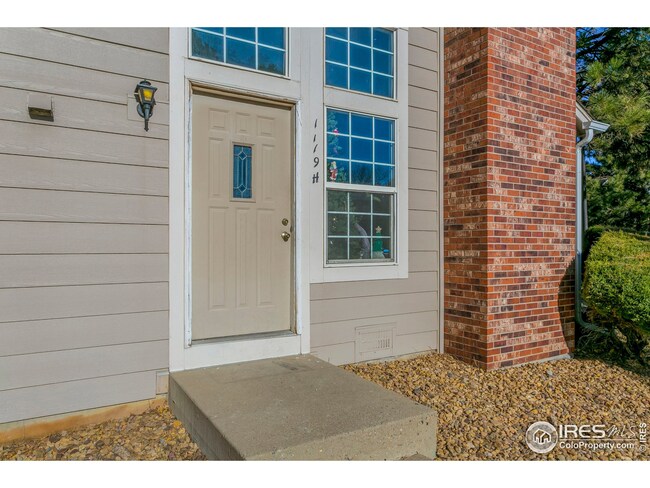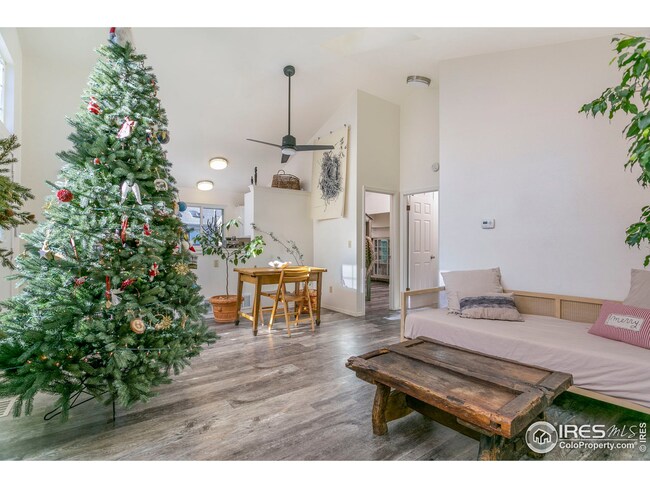
$299,900
- 2 Beds
- 1.5 Baths
- 992 Sq Ft
- 18273 E Arizona Ave
- Unit D
- Aurora, CO
COZY END UNIT - MOVE-IN READY & MOTIVATED TO SELL!! This meticulously maintained end-unit 2-bed, 2-bath townhome is move-in ready with brand new carpet upstairs and fresh paint in key areas. The sellers are settled into their new build and ready to let this gem go—don't miss this chance to own a smart, stylish home in a convenient location!WHAT YOU'LL LOVE:> Open Main Level for Cozy, Comfortable
Janice Taylor Workman & Associates
