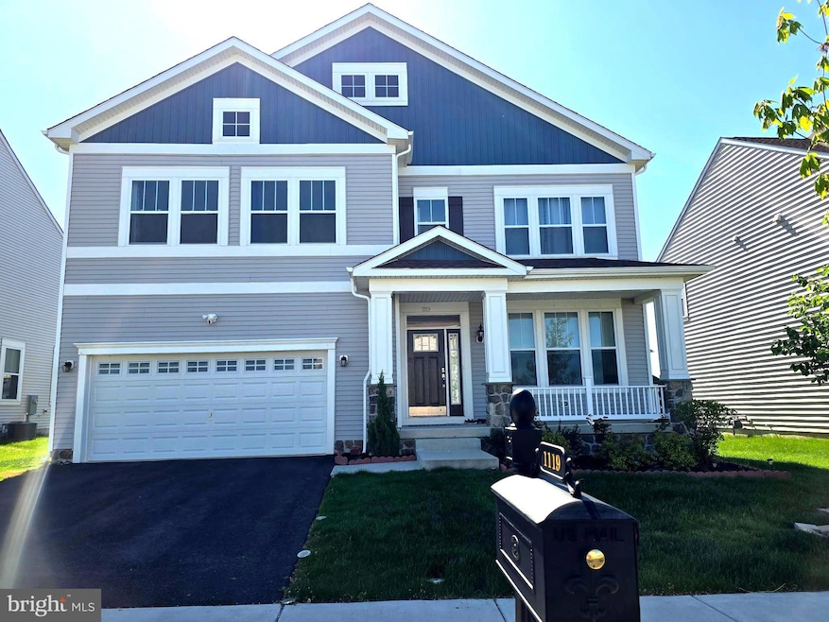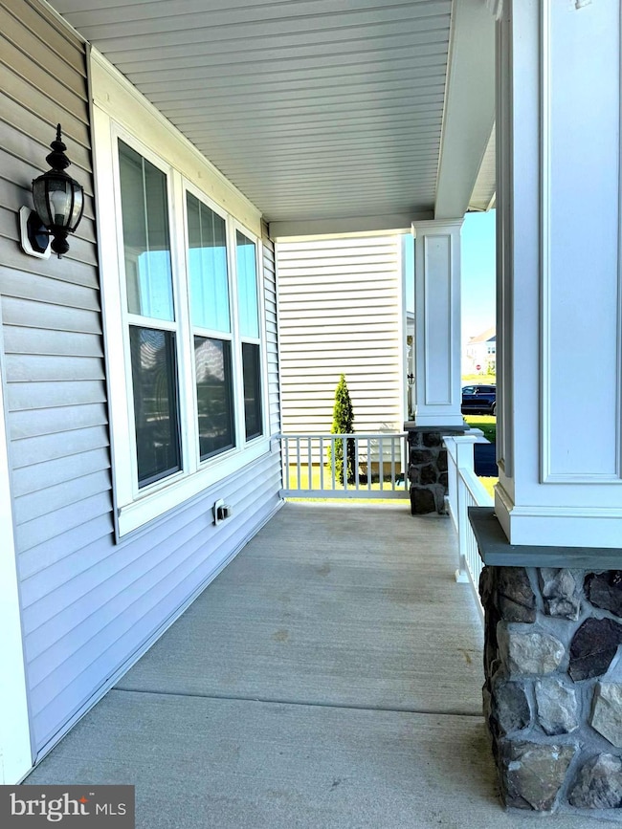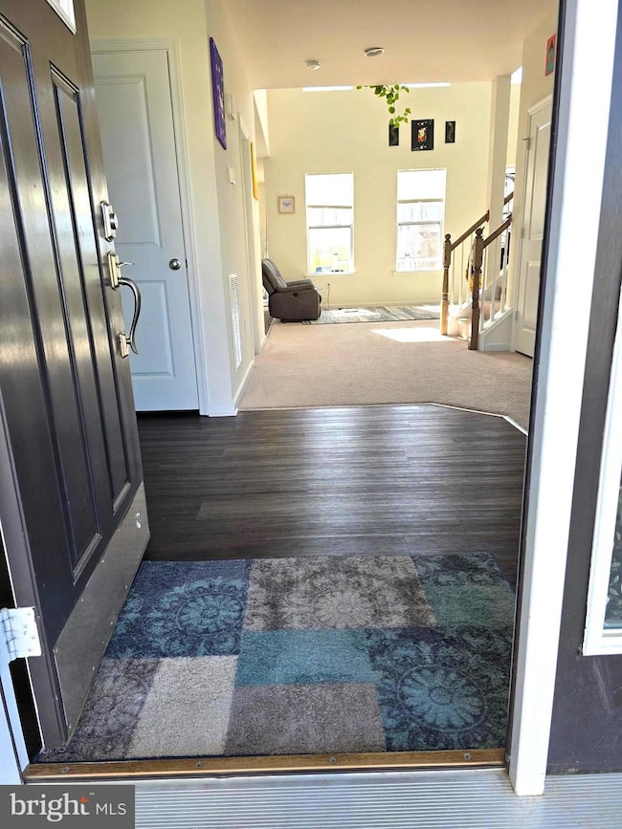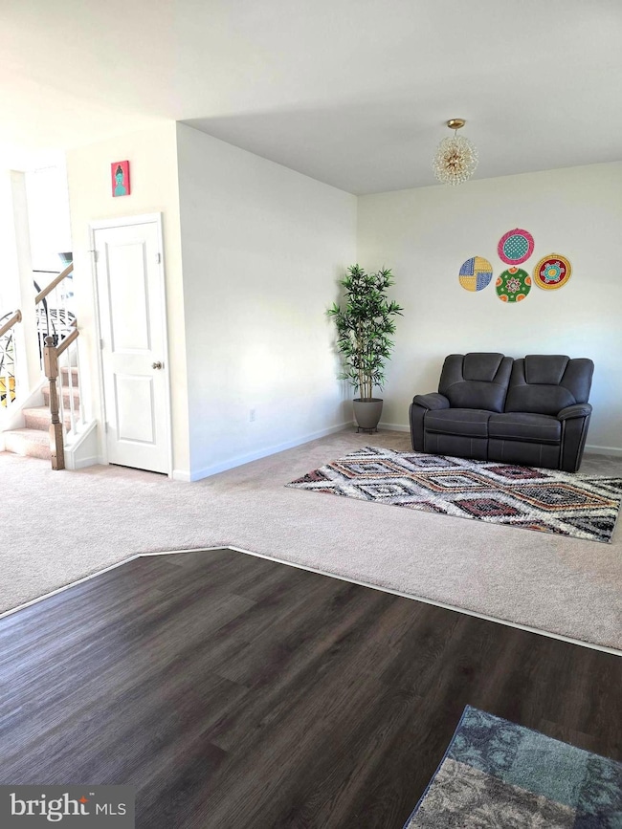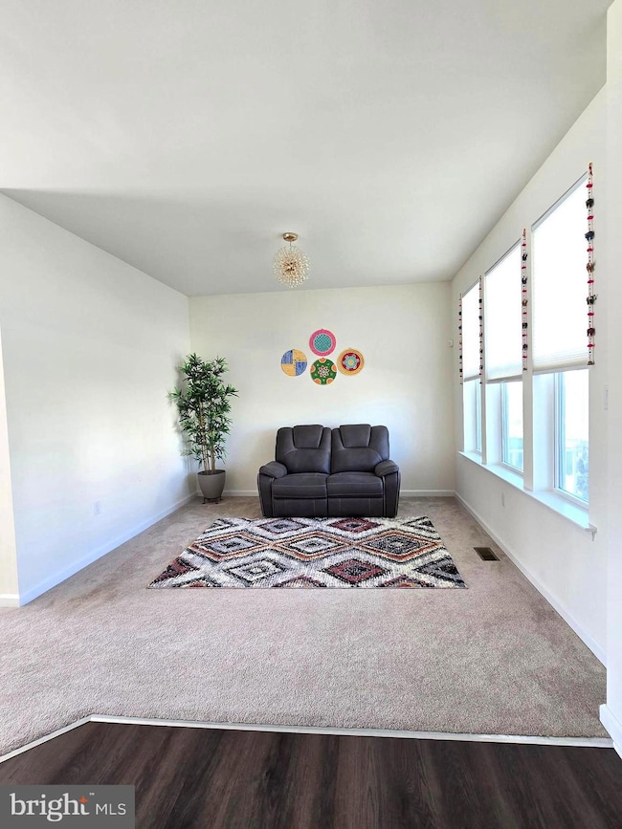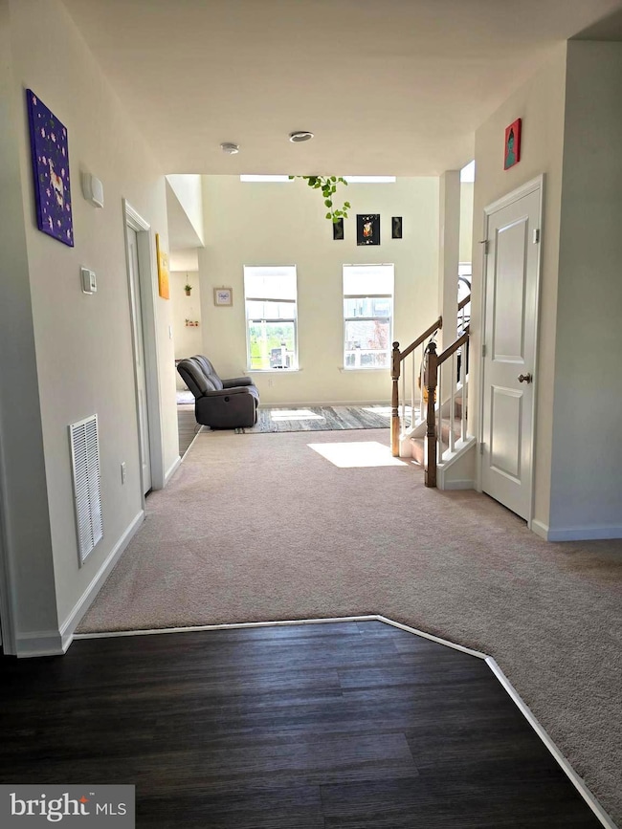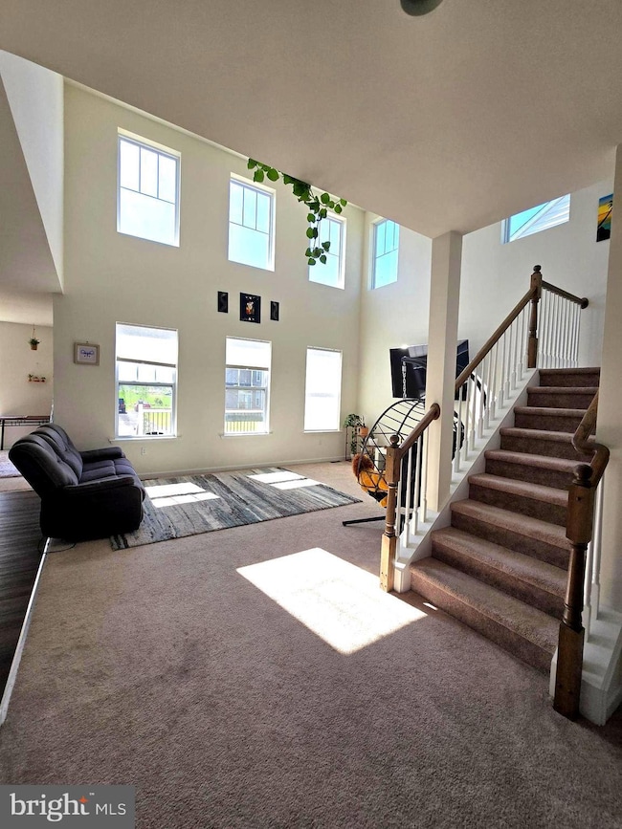
1119 Wilde Way Middletown, DE 19709
Odessa NeighborhoodEstimated payment $3,954/month
Highlights
- Hot Property
- Colonial Architecture
- 90% Forced Air Heating and Cooling System
- Cedar Lane Elementary School Rated A
- 2 Car Attached Garage
About This Home
Welcome to 1119 Wilde Way, your dream home nestled in a thriving community Middletown’s Bayberry South (The Meadows) that offers the perfect blend of comfort, convenience, and outdoor enjoyment within the highly sought-after Appoquinimink School District!Why wait for new construction when you can move into this beautiful, nearly new home right away? This Duke model boasts an elegant Craftsman elevation with a charming front porch—perfect for relaxing outdoors.Inside, you’ll find 4 spacious bedrooms and 2.5 bathrooms, offering plenty of room to create lasting memories. The open floor plan welcomes you with a versatile front room that can serve as a formal living area or home office.The chef’s kitchen is a showstopper, featuring a large center island with granite countertops, stylish backsplash, stainless steel appliances—including a four-door refrigerator—gas cooking, and an oversized pantry to make meal prep effortless. The double-height family room is a cozy space for relaxing and entertaining, while the large dining room provides ample space for happy gatherings. Sliding doors lead to a spacious deck, perfect for outdoor enjoyment.Upstairs, the primary suite is a retreat, complete with a large walk-in closet and private bath. Three additional bedrooms, a full bath, and a convenient second-floor laundry room round out the upper level.The unfinished basement with 9-foot ceilings and a bathroom rough-in offers endless possibilities—customize it into a media room, home gym, or extra living space!Additional highlights include seller-installed SOLAR PANELS, helping to reduce electricity costs, and a WHOLE-HOUSE WATER SOFTNERSYSTEM for enhanced comfort.This beautifully maintained home sits in a neighborhood designed for active and social living, featuring a Large Park, Community Hall and scenic Bicycle trails.Don’t miss out on this move-in-ready gem—schedule your tour today before it’s gone!
Open House Schedule
-
Saturday, May 17, 202511:00 am to 1:00 pm5/17/2025 11:00:00 AM +00:005/17/2025 1:00:00 PM +00:00Add to Calendar
-
Sunday, May 18, 202511:00 am to 1:00 pm5/18/2025 11:00:00 AM +00:005/18/2025 1:00:00 PM +00:00Add to Calendar
Home Details
Home Type
- Single Family
Est. Annual Taxes
- $4,309
Year Built
- Built in 2023
Lot Details
- 6,970 Sq Ft Lot
HOA Fees
- $47 Monthly HOA Fees
Parking
- 2 Car Attached Garage
- 2 Driveway Spaces
- Front Facing Garage
- Garage Door Opener
Home Design
- Colonial Architecture
- Aluminum Siding
- Vinyl Siding
- Concrete Perimeter Foundation
Interior Spaces
- 2,625 Sq Ft Home
- Property has 2 Levels
- Unfinished Basement
Bedrooms and Bathrooms
- 4 Bedrooms
Schools
- Cedar Lane Elementary School
- Alfred G. Waters Middle School
- Middletown High School
Utilities
- 90% Forced Air Heating and Cooling System
- Electric Water Heater
Community Details
- Village Of Bayberry Subdivision
Listing and Financial Details
- Tax Lot 133
- Assessor Parcel Number 13-013.31-133
Map
Home Values in the Area
Average Home Value in this Area
Tax History
| Year | Tax Paid | Tax Assessment Tax Assessment Total Assessment is a certain percentage of the fair market value that is determined by local assessors to be the total taxable value of land and additions on the property. | Land | Improvement |
|---|---|---|---|---|
| 2024 | $4,536 | $108,400 | $7,500 | $100,900 |
| 2023 | $3,855 | $108,400 | $7,500 | $100,900 |
| 2022 | $0 | $2,100 | $2,100 | $0 |
| 2021 | $0 | $2,100 | $2,100 | $0 |
| 2020 | $0 | $2,100 | $2,100 | $0 |
| 2019 | $0 | $2,100 | $2,100 | $0 |
| 2018 | $0 | $2,100 | $2,100 | $0 |
| 2017 | -- | $2,100 | $2,100 | $0 |
| 2016 | -- | $2,100 | $2,100 | $0 |
| 2015 | -- | $2,100 | $2,100 | $0 |
| 2014 | -- | $2,100 | $2,100 | $0 |
Property History
| Date | Event | Price | Change | Sq Ft Price |
|---|---|---|---|---|
| 05/15/2025 05/15/25 | For Sale | $639,900 | -- | $244 / Sq Ft |
Purchase History
| Date | Type | Sale Price | Title Company |
|---|---|---|---|
| Deed | -- | -- |
Mortgage History
| Date | Status | Loan Amount | Loan Type |
|---|---|---|---|
| Open | $460,726 | New Conventional |
Similar Homes in Middletown, DE
Source: Bright MLS
MLS Number: DENC2081498
APN: 13-013.31-133
- 1763 Lord Tennyson Place
- 2105 Copland Ln
- 2722 van Cliburn Cir
- 3515 Melville Place
- 3601 Michener Dr
- 2664 Fairlight Dr
- 2655 Fairlight Dr
- 2910 Cordwainers Ln
- 2914 Cordwainers Ln
- 2911 Cordwainers Ln
- 2912 Cordwainers Ln
- 2731 Tea Tree Ln
- 3904 Peck Place
- 2707 Tea Tree Ln
- 2709 Tea Tree Ln
- 636 Harrier Ln
- 129 Patterson Ct
- 129 Patterson Ct
- 129 Patterson Ct
- 129 Patterson Ct
