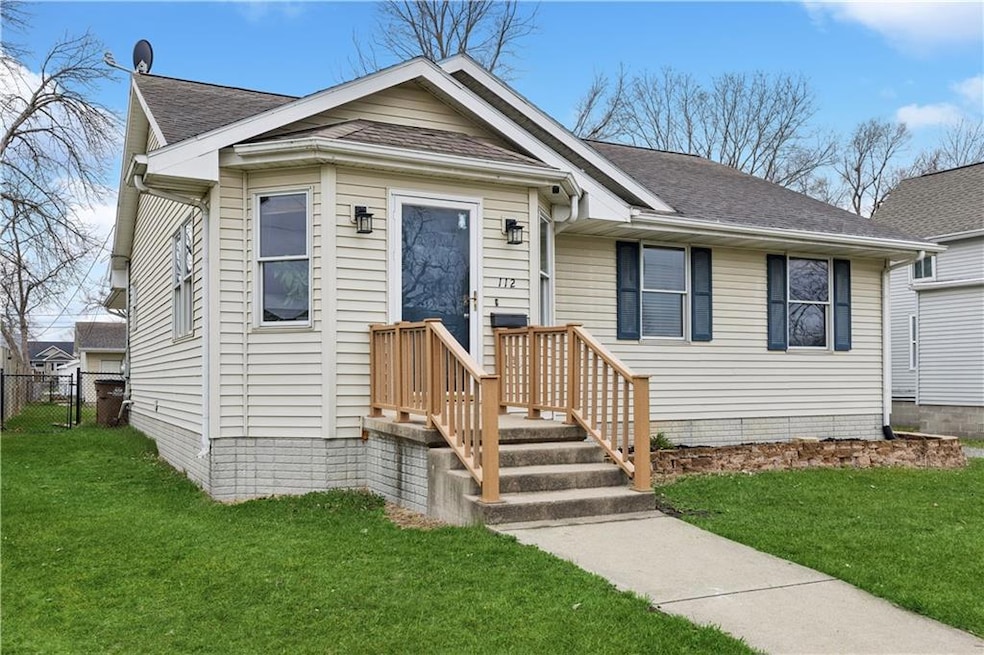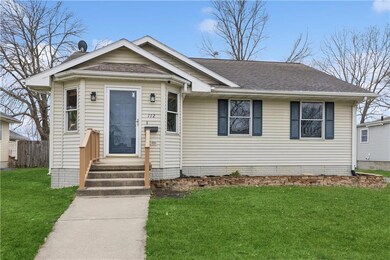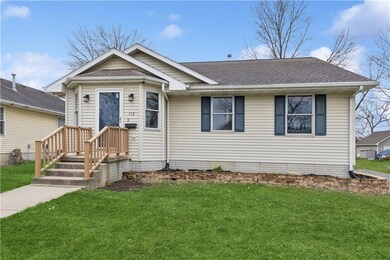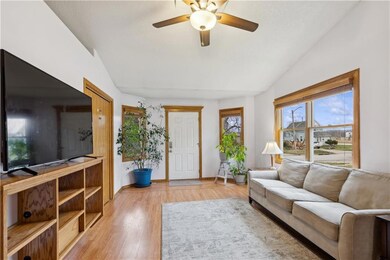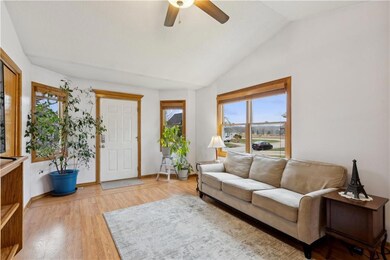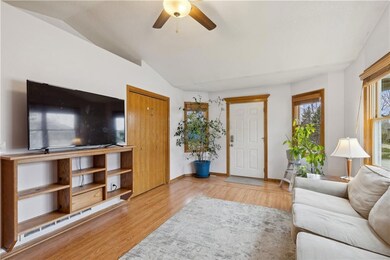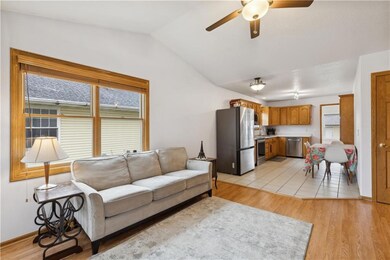
112 10th St West Des Moines, IA 50265
Highlights
- Ranch Style House
- No HOA
- Tile Flooring
- Valley High School Rated A
- Den
- 4-minute walk to Wilson Park
About This Home
As of May 2024Cute 3 BR 2.5BA ranch nestled near Valley Junction in WDM. Lovely, 288 sq. ft. addition was added in 2019. Vinyl siding & fenced yard! All appliances stay, family room and .5 bath down. 2 car detached garage.
Home Details
Home Type
- Single Family
Est. Annual Taxes
- $4,567
Year Built
- Built in 2002
Lot Details
- 9,175 Sq Ft Lot
- Lot Dimensions are 50x183.5
- Wood Fence
- Chain Link Fence
Home Design
- Ranch Style House
- Asphalt Shingled Roof
- Vinyl Siding
Interior Spaces
- 1,350 Sq Ft Home
- Family Room Downstairs
- Dining Area
- Den
- Finished Basement
Kitchen
- Stove
- Microwave
- Dishwasher
Flooring
- Carpet
- Laminate
- Tile
Bedrooms and Bathrooms
- 3 Main Level Bedrooms
Laundry
- Laundry on main level
- Dryer
- Washer
Parking
- 2 Car Detached Garage
- Gravel Driveway
Utilities
- Forced Air Heating and Cooling System
Community Details
- No Home Owners Association
Listing and Financial Details
- Assessor Parcel Number 32004511000000
Ownership History
Purchase Details
Home Financials for this Owner
Home Financials are based on the most recent Mortgage that was taken out on this home.Purchase Details
Home Financials for this Owner
Home Financials are based on the most recent Mortgage that was taken out on this home.Purchase Details
Home Financials for this Owner
Home Financials are based on the most recent Mortgage that was taken out on this home.Purchase Details
Home Financials for this Owner
Home Financials are based on the most recent Mortgage that was taken out on this home.Purchase Details
Similar Homes in West Des Moines, IA
Home Values in the Area
Average Home Value in this Area
Purchase History
| Date | Type | Sale Price | Title Company |
|---|---|---|---|
| Warranty Deed | $272,500 | None Listed On Document | |
| Warranty Deed | $160,000 | None Available | |
| Warranty Deed | $145,000 | None Available | |
| Corporate Deed | $106,500 | -- | |
| Warranty Deed | $10,500 | -- |
Mortgage History
| Date | Status | Loan Amount | Loan Type |
|---|---|---|---|
| Open | $235,661 | FHA | |
| Previous Owner | $143,566 | FHA | |
| Previous Owner | $116,000 | New Conventional | |
| Previous Owner | $15,000 | Unknown | |
| Previous Owner | $105,072 | FHA |
Property History
| Date | Event | Price | Change | Sq Ft Price |
|---|---|---|---|---|
| 05/24/2024 05/24/24 | Sold | $272,480 | -0.9% | $202 / Sq Ft |
| 04/04/2024 04/04/24 | Pending | -- | -- | -- |
| 03/27/2024 03/27/24 | For Sale | $275,000 | +72.0% | $204 / Sq Ft |
| 04/15/2016 04/15/16 | Sold | $159,900 | 0.0% | $151 / Sq Ft |
| 04/15/2016 04/15/16 | Pending | -- | -- | -- |
| 03/06/2016 03/06/16 | For Sale | $159,900 | -- | $151 / Sq Ft |
Tax History Compared to Growth
Tax History
| Year | Tax Paid | Tax Assessment Tax Assessment Total Assessment is a certain percentage of the fair market value that is determined by local assessors to be the total taxable value of land and additions on the property. | Land | Improvement |
|---|---|---|---|---|
| 2024 | $4,254 | $278,900 | $44,600 | $234,300 |
| 2023 | $3,996 | $278,900 | $44,600 | $234,300 |
| 2022 | $3,946 | $215,800 | $35,800 | $180,000 |
| 2021 | $3,744 | $215,800 | $35,800 | $180,000 |
| 2020 | $3,684 | $195,300 | $32,300 | $163,000 |
| 2019 | $2,990 | $195,300 | $32,300 | $163,000 |
| 2018 | $2,994 | $154,500 | $28,600 | $125,900 |
| 2017 | $2,932 | $154,500 | $28,600 | $125,900 |
| 2016 | $2,864 | $147,200 | $26,800 | $120,400 |
| 2015 | $2,864 | $147,200 | $26,800 | $120,400 |
| 2014 | $2,594 | $132,700 | $23,700 | $109,000 |
Agents Affiliated with this Home
-
Elizabeth Cabral

Seller's Agent in 2024
Elizabeth Cabral
Iowa Realty Mills Crossing
(515) 864-9863
4 in this area
21 Total Sales
-
OUTSIDE AGENT
O
Buyer's Agent in 2024
OUTSIDE AGENT
OTHER
215 in this area
5,769 Total Sales
-
Larry Pickering
L
Seller's Agent in 2016
Larry Pickering
Iowa Realty Mills Crossing
(515) 669-6600
15 in this area
70 Total Sales
Map
Source: Des Moines Area Association of REALTORS®
MLS Number: 692026
APN: 320-04511000000
