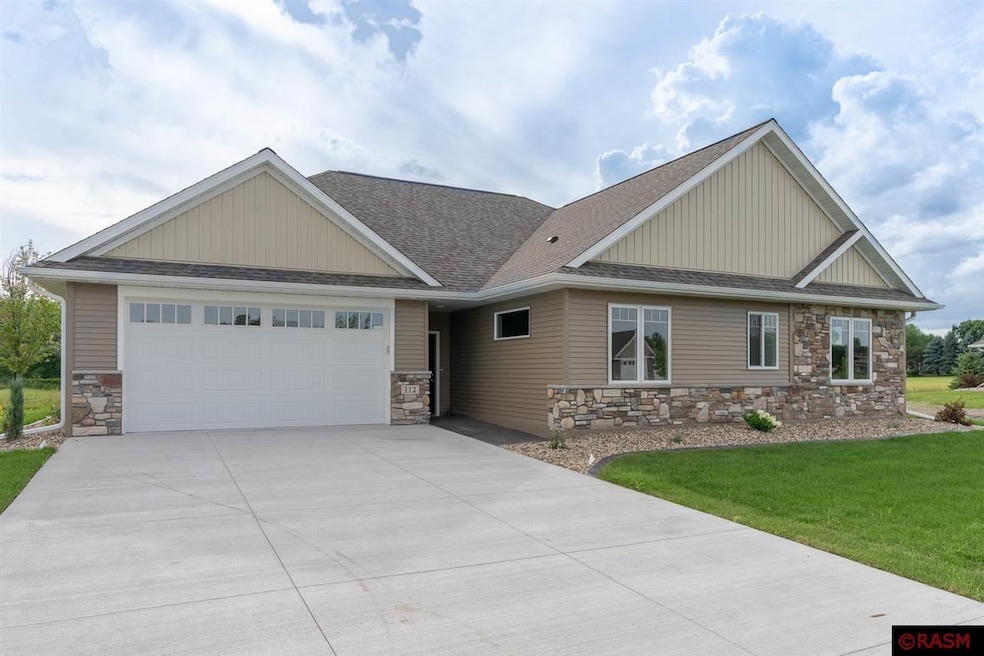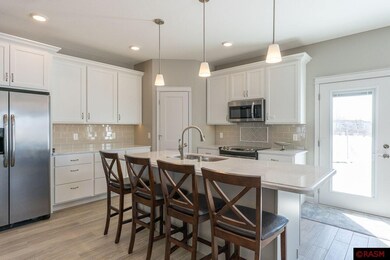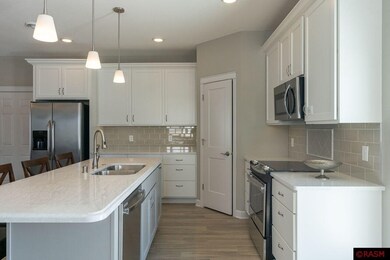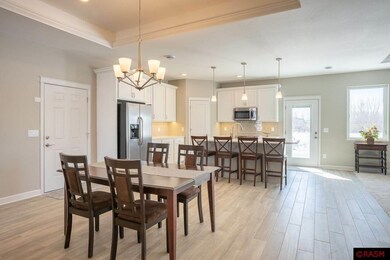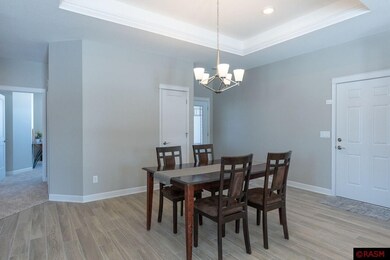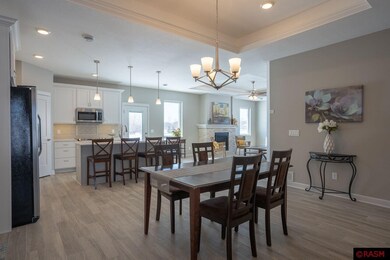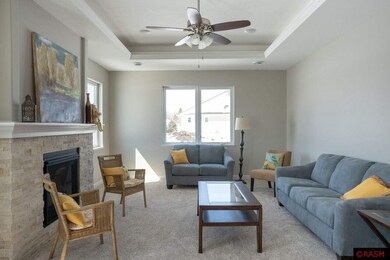
112 112 Dancing Waters Cir Mankato, MN 56001
Thomas Park NeighborhoodEstimated Value: $441,744 - $603,000
Highlights
- Heated Floors
- Open Floorplan
- Eat-In Kitchen
- Kennedy Elementary School Rated 9+
- 2 Car Attached Garage
- Walk-In Closet
About This Home
As of June 2019Relax and enjoy this beautiful new custom 3 bedroom patio home in Mankato's newest development Dancing Waters. This beautiful custom home has in-floor heat with 2 zones. Very open floor plan. Kitchen has custom white cabinetry with soft closed drawers, Cambria counter tops, large island, under cabinet lighting, upgraded appliances, makes this a perfect home for entertaining. Walk out to stained and stamp custom colored concrete patio. Gas fireplace compliments the living area, along with boxed tray ceiling and lots of windows for extra daylight. 3 bedrooms, master bedroom has a larger custom organized closet. Master bath has dual sinks with quartz counter tops and walk-in shower. Other features are 9 foot ceilings, architectural shingles, steel siding, Lindsey windows and landscaping with concrete edging. Over sized 2 stall garage that is sheet rocked and insulated.
Home Details
Home Type
- Single Family
Est. Annual Taxes
- $4,402
Year Built
- 2018
Lot Details
- 8,276 Sq Ft Lot
- Lot Dimensions are 70x120
- Landscaped
HOA Fees
- $100 Monthly HOA Fees
Home Design
- Slab Foundation
- Frame Construction
- Asphalt Shingled Roof
- Steel Siding
- Stone Exterior Construction
Interior Spaces
- 1,680 Sq Ft Home
- 1-Story Property
- Open Floorplan
- Ceiling Fan
- Living Room with Fireplace
- Combination Kitchen and Dining Room
- Washer and Dryer Hookup
Kitchen
- Eat-In Kitchen
- Breakfast Bar
- Range
- Recirculated Exhaust Fan
- Microwave
- Dishwasher
- Kitchen Island
- Disposal
Flooring
- Heated Floors
- Tile
Bedrooms and Bathrooms
- 3 Bedrooms
- Walk-In Closet
- 2 Full Bathrooms
- Bathroom on Main Level
Home Security
- Carbon Monoxide Detectors
- Fire and Smoke Detector
Parking
- 2 Car Attached Garage
- Garage Door Opener
- Driveway
Utilities
- Forced Air Heating and Cooling System
- Underground Utilities
- Electric Water Heater
Additional Features
- Wheelchair Access
- Air Exchanger
- Patio
Community Details
- Association fees include management, snow removal, water, lawn care
Listing and Financial Details
- Assessor Parcel Number R01-09-21-126-013
Ownership History
Purchase Details
Home Financials for this Owner
Home Financials are based on the most recent Mortgage that was taken out on this home.Purchase Details
Similar Homes in Mankato, MN
Home Values in the Area
Average Home Value in this Area
Purchase History
| Date | Buyer | Sale Price | Title Company |
|---|---|---|---|
| Gerdes Laurie D | $372,000 | Stewart Title | |
| Avanti Companies Llc | -- | -- |
Mortgage History
| Date | Status | Borrower | Loan Amount |
|---|---|---|---|
| Open | Gerdes Laurie D | $300,000 | |
| Closed | Gerdes Laurie D | $297,600 |
Property History
| Date | Event | Price | Change | Sq Ft Price |
|---|---|---|---|---|
| 06/28/2019 06/28/19 | Sold | $372,000 | -2.1% | $221 / Sq Ft |
| 05/01/2019 05/01/19 | For Sale | $379,900 | +2.1% | $226 / Sq Ft |
| 04/21/2019 04/21/19 | Off Market | $372,000 | -- | -- |
| 04/20/2018 04/20/18 | Price Changed | $379,900 | +3.0% | $226 / Sq Ft |
| 04/20/2018 04/20/18 | For Sale | $369,000 | -- | $220 / Sq Ft |
Tax History Compared to Growth
Tax History
| Year | Tax Paid | Tax Assessment Tax Assessment Total Assessment is a certain percentage of the fair market value that is determined by local assessors to be the total taxable value of land and additions on the property. | Land | Improvement |
|---|---|---|---|---|
| 2024 | $4,402 | $397,200 | $64,400 | $332,800 |
| 2023 | $4,222 | $385,400 | $64,400 | $321,000 |
| 2022 | $3,896 | $364,000 | $64,400 | $299,600 |
| 2021 | $3,860 | $314,200 | $64,400 | $249,800 |
| 2020 | $3,600 | $290,700 | $54,700 | $236,000 |
| 2019 | $5,962 | $290,700 | $54,700 | $236,000 |
| 2018 | $5,348 | $81,500 | $54,700 | $26,800 |
| 2017 | $5,000 | $29,000 | $29,000 | $0 |
| 2016 | $48 | $29,000 | $29,000 | $0 |
| 2015 | -- | $4,500 | $4,500 | $0 |
Agents Affiliated with this Home
-
Bonnie Kruger

Seller's Agent in 2019
Bonnie Kruger
CENTURY 21 ATWOOD
(507) 327-0633
43 in this area
154 Total Sales
Map
Source: REALTOR® Association of Southern Minnesota
MLS Number: 7017354
APN: R01-09-21-126-013
- 2005 Shalom Ave
- 121 121 Cameo Ln
- 305 305 Tranquility Trail
- 305 Tranquility Trail
- 417 Diamond Creek Rd
- 213 Karu Dr Unit 196
- 205 Karu Dr Unit 192
- 203 Karu Dr Unit 191
- 201 Karu Dr Unit 190
- 207 Janjo Dr Unit 209
- 204 Karu Dr Unit 201
- 313 Louva Ln Unit 235
- 210 Endopark Dr Unit 182
- 208 Endopark Dr Unit 183
- 205 Janjo Dr Unit 208
- 148 Terri Ln Unit 189
- 146 Terri Ln Unit 203
- 317 Hilton Dr Unit 237
- 210 Karu Dr Unit 198
- 145 Terri Ln Unit 175
- 112 112 Dancing Waters Cir
- 120 120 Dancing Waters Cir
- 108 Dancing Waters Cir
- 108 108 Dancing Waters Cir
- 116 Dancing Waters Cir
- 104 Dancing Waters Cir
- 121 121 Dancing Waters Cir
- 117 Dancing Waters Cir
- 109 109 Dancing Waters Cir
- 124 Dancing Waters Cir
- 105 Dancing Waters Cir
- 58038 209th St
- 100 100 Dancing Waters Cir
- 101 101 Dancing Waters Cir
- 128 Dancing Waters Cir
- 317 Dancing Waters Cir
- 321 Dancing Waters Cir
- 129 Cir
- 313 Dancing Waters Cir
- 309 309 Dancing Waters Cir
