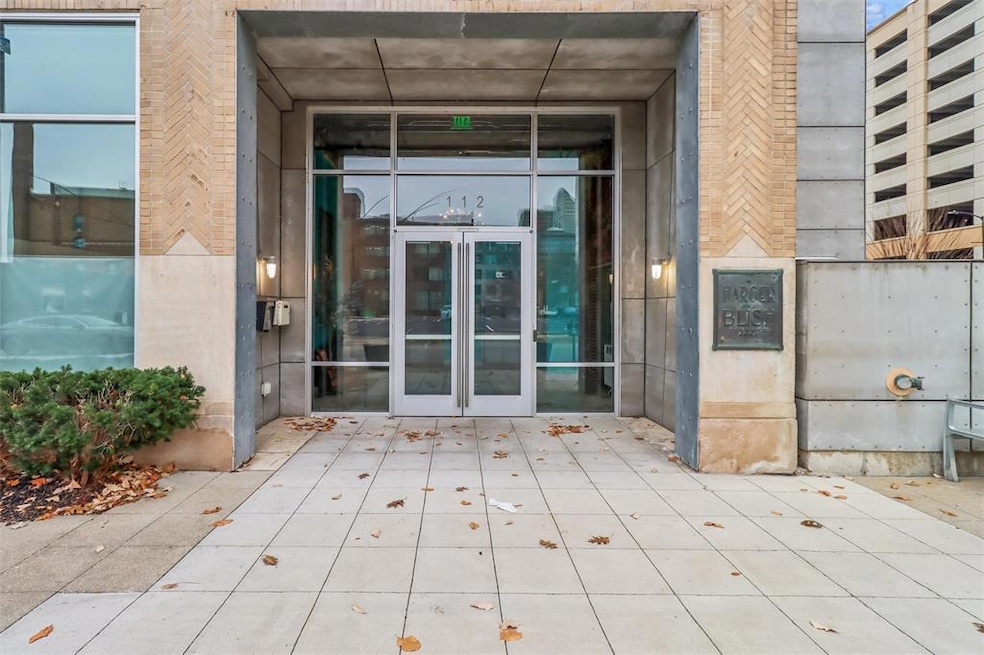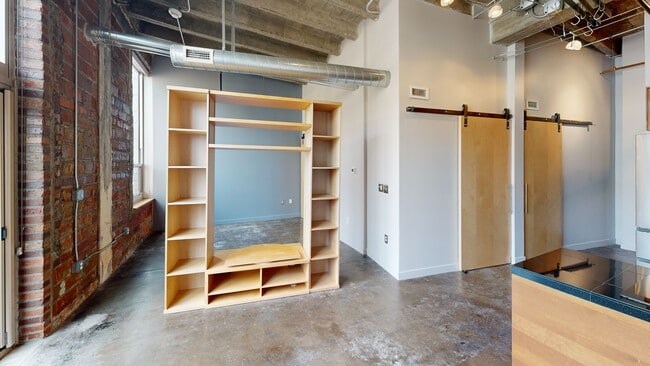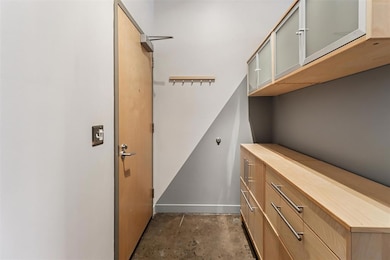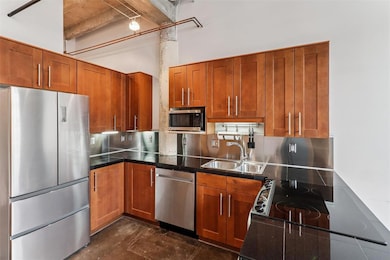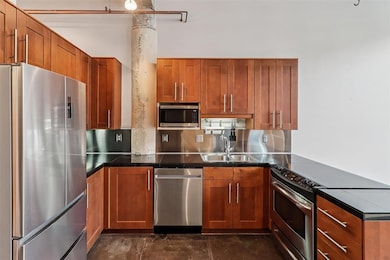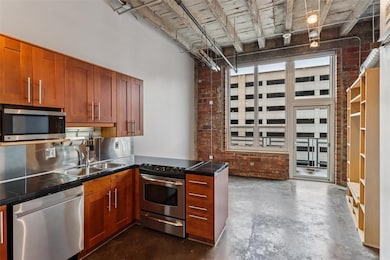
112 11th St Unit 607 Des Moines, IA 50309
Downtown Des Moines NeighborhoodEstimated payment $1,492/month
Highlights
- Fitness Center
- Home Security System
- Community Storage Space
- Community Center
- Forced Air Heating and Cooling System
- 5-minute walk to Western Gateway Park
About This Home
Mulberry Lofts / Top-Floor Industrial Loft with Modern Upgrades
Experience true loft living in this stunning top-floor residence offering historic industrial character paired with thoughtful contemporary updates. Featuring concrete floors, exposed brick and ductwork, soaring 16' ceilings, and oversized windows, this home delivers an authentic loft aesthetic filled with natural light.
The updated kitchen and functional open layout make everyday living effortless. A well-designed bathroom provides generous storage, complemented by in-unit laundry for added convenience. Enjoy fresh air and skyline views from your balcony. Recent upgrades include modern appliances, furnace in 2025, custom window treatments, and bathroom vanity. Ample closet space with custom built-ins ensures exceptional in-unit storage.
Mulberry Lofts offers a full suite of amenities including a fully equipped fitness center, rooftop deck, community room, resident and freight elevators, and additional basement storage. Garage parking is available just across the street.
Townhouse Details
Home Type
- Townhome
Est. Annual Taxes
- $3,236
Year Built
- Built in 1919
HOA Fees
- $393 Monthly HOA Fees
Home Design
- Brick Exterior Construction
- Rubber Roof
Interior Spaces
- 689 Sq Ft Home
- Drapes & Rods
- Home Security System
Kitchen
- Stove
- Microwave
- Dishwasher
Bedrooms and Bathrooms
- 1 Main Level Bedroom
- 1 Full Bathroom
Laundry
- Laundry on main level
- Dryer
- Washer
Utilities
- Forced Air Heating and Cooling System
- Municipal Trash
- Cable TV Available
Listing and Financial Details
- Assessor Parcel Number 02001911047000
Community Details
Overview
- Mulberry Lofts HOA, Phone Number (515) 303-1027
Amenities
- Community Center
- Community Storage Space
Recreation
- Fitness Center
- Snow Removal
Security
- Fire and Smoke Detector
Matterport 3D Tour
Floorplan
Map
Home Values in the Area
Average Home Value in this Area
Tax History
| Year | Tax Paid | Tax Assessment Tax Assessment Total Assessment is a certain percentage of the fair market value that is determined by local assessors to be the total taxable value of land and additions on the property. | Land | Improvement |
|---|---|---|---|---|
| 2025 | $3,088 | $170,200 | $6,300 | $163,900 |
| 2024 | $3,088 | $174,400 | $6,500 | $167,900 |
| 2023 | $3,480 | $174,400 | $6,500 | $167,900 |
| 2022 | $3,450 | $156,500 | $5,800 | $150,700 |
| 2021 | $3,504 | $156,500 | $5,800 | $150,700 |
| 2020 | $3,634 | $149,000 | $5,500 | $143,500 |
| 2019 | $3,512 | $149,000 | $5,500 | $143,500 |
| 2018 | $0 | $139,200 | $5,100 | $134,100 |
| 2017 | $0 | $139,200 | $5,100 | $134,100 |
| 2016 | $0 | $131,400 | $4,800 | $126,600 |
| 2015 | $0 | $131,400 | $4,800 | $126,600 |
| 2014 | -- | $131,400 | $4,800 | $126,600 |
Property History
| Date | Event | Price | List to Sale | Price per Sq Ft |
|---|---|---|---|---|
| 11/26/2025 11/26/25 | For Sale | $157,000 | -- | $228 / Sq Ft |
Purchase History
| Date | Type | Sale Price | Title Company |
|---|---|---|---|
| Warranty Deed | $139,500 | None Available | |
| Interfamily Deed Transfer | -- | Itc | |
| Warranty Deed | $151,500 | Itc |
Mortgage History
| Date | Status | Loan Amount | Loan Type |
|---|---|---|---|
| Previous Owner | $111,440 | Adjustable Rate Mortgage/ARM | |
| Previous Owner | $30,300 | Credit Line Revolving | |
| Previous Owner | $114,100 | New Conventional | |
| Previous Owner | $151,900 | Purchase Money Mortgage |
About the Listing Agent
Angela's Other Listings
Source: Des Moines Area Association of REALTORS®
MLS Number: 730791
APN: 020-01911047000
- 112 11th St Unit 208
- 112 11th St Unit 506
- 112 11th St Unit 503
- 112 11th St Unit 102
- 111 10th St Unit 407
- 111 10th St Unit 218
- 111 10th St Unit 406
- 111 10th St Unit 410
- Cordova Plan at Gray's Station - Urban
- Marlow Plan at Gray's Station - Urban
- Chava Plan at Gray's Station - Urban
- Preston Plan at Gray's Station - Urban
- Emden Plan at Gray's Station - Urban
- Grayson Plan at Gray's Station - Urban
- Asana Plan at Gray's Station - Urban
- Bexley Plan at Gray's Station - Urban
- 307 SW 7th St Unit 103
- 1310 Murphy St Unit 208
- 1310 Murphy St Unit 104
- 1310 Murphy St Unit 301
- 121 12th St Unit 120
- 110-112 10th St
- 200 10th St
- 1301 Mulberry St
- 915 Mulberry St
- 210 SW 11th St
- 1400 Walnut St Unit ID1036793P
- 1400 Walnut St Unit ID1036842P
- 1305 Locust St
- 1400 Walnut St
- 713 Walnut St
- 717 Locust St
- 1440 Locust St
- 400 SW 11th St
- 319 7th St
- 700 Grand Ave Unit 3303
- 415 SW 11th St
- 218 6th
- 340 SW 7th St
- 604 Locust St
