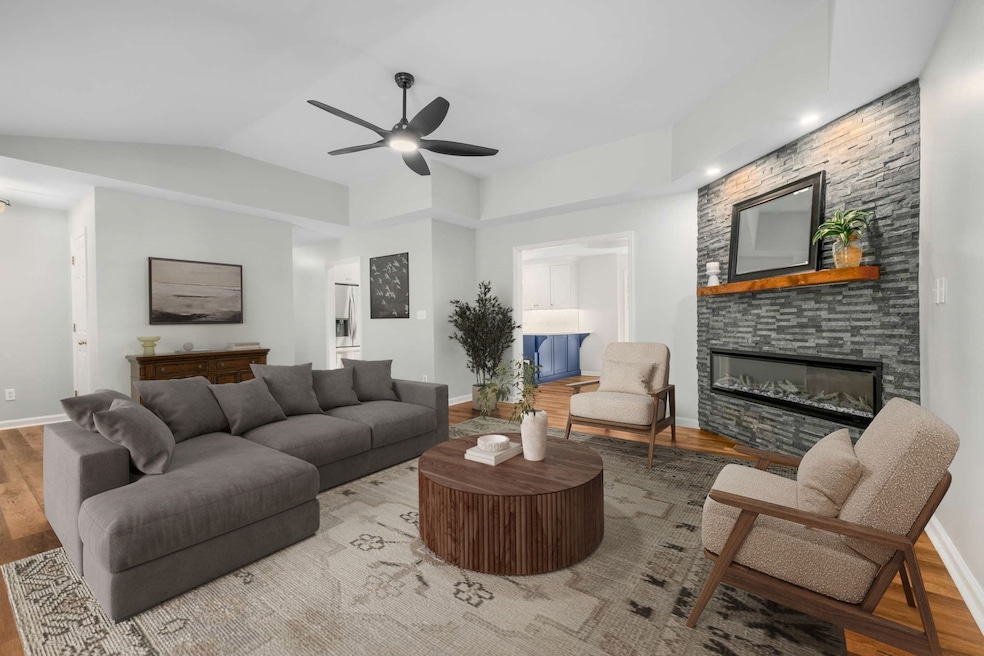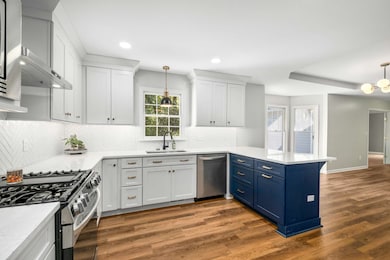112 Acorn Place Spring Hill, TN 37174
Estimated payment $3,117/month
Highlights
- Deck
- Vaulted Ceiling
- Great Room
- Living Room with Fireplace
- Wood Flooring
- No HOA
About This Home
Welcome to this charming one-level ranch home located on a peaceful cul-de-sac. Featuring a large, covered front porch, this house offers an ideal floor plan with new flooring in key areas. The stunning remodeled kitchen is a chef's delight, boasting quartz countertops and stainless-steel appliances. The large living area is perfect for cozy gatherings and features an updated modern fireplace. For more intimate settings, the second living area or den offers vaulted ceilings, French doors, and a wood-burning fireplace. The primary bedroom includes a walk-in closet and an en-suite bath with a separate tub and shower. A detached heated and cooled studio offers endless possibilities as an office or man cave (221 sq ft of total). The home also includes a large laundry room with a sink, providing both practicality and convenience. Outdoors, you'll find two private decks on the 1.04-acre lot. The shaded backyard invites adventures with its enchanting woods, and the fenced area is ideal for your canine friends. Additional features include a two-car garage and a storage barn. Conveniently located near Saturn Parkway and the new Publix, this home is zoned for the top-rated Battle Creek Elementary school. Experience tranquility and convenience all in one place!
Listing Agent
Compass RE Brokerage Phone: 6153641865 License # 326784 Listed on: 10/03/2025

Home Details
Home Type
- Single Family
Est. Annual Taxes
- $1,704
Year Built
- Built in 1992
Lot Details
- 1.04 Acre Lot
- Cul-De-Sac
- Back Yard Fenced
Parking
- 2 Car Garage
- Side Facing Garage
- Garage Door Opener
- Driveway
Home Design
- Shingle Roof
- Vinyl Siding
Interior Spaces
- 2,334 Sq Ft Home
- Property has 1 Level
- Vaulted Ceiling
- Ceiling Fan
- Wood Burning Fireplace
- Electric Fireplace
- Great Room
- Living Room with Fireplace
- 2 Fireplaces
- Den with Fireplace
Kitchen
- Gas Oven
- Gas Range
- Microwave
- Dishwasher
- Stainless Steel Appliances
- Smart Appliances
- Disposal
Flooring
- Wood
- Carpet
- Tile
- Vinyl
Bedrooms and Bathrooms
- 3 Main Level Bedrooms
- Walk-In Closet
- 2 Full Bathrooms
- Double Vanity
Laundry
- Laundry Room
- Washer and Electric Dryer Hookup
Home Security
- Home Security System
- Carbon Monoxide Detectors
- Fire and Smoke Detector
Eco-Friendly Details
- Energy-Efficient Doors
Outdoor Features
- Deck
- Covered Patio or Porch
Schools
- Battle Creek Elementary School
- Battle Creek Middle School
- Spring Hill High School
Utilities
- Central Heating and Cooling System
- Heating System Uses Natural Gas
- Septic Tank
Community Details
- No Home Owners Association
- Oak Lake Estates Sec 1 Subdivision
Listing and Financial Details
- Assessor Parcel Number 068 00918 000
Map
Home Values in the Area
Average Home Value in this Area
Property History
| Date | Event | Price | List to Sale | Price per Sq Ft | Prior Sale |
|---|---|---|---|---|---|
| 11/04/2025 11/04/25 | Price Changed | $565,000 | -1.7% | $242 / Sq Ft | |
| 10/03/2025 10/03/25 | For Sale | $575,000 | +23.3% | $246 / Sq Ft | |
| 09/01/2023 09/01/23 | Sold | $466,500 | -2.6% | $212 / Sq Ft | View Prior Sale |
| 08/11/2023 08/11/23 | Pending | -- | -- | -- | |
| 08/07/2023 08/07/23 | For Sale | $478,900 | -- | $218 / Sq Ft |
Source: Realtracs
MLS Number: 3006488
APN: 060068 00918
- 209 Pin Oak Ct
- 514 D V Cir
- 636 Vaughans Gap Rd
- 80 Oak Valley Dr
- 2301 Filly Ct
- 3010 Ora Ln N
- 301 Burr Oak Ct
- 2300 Lee Rd
- 1804 Holden Ct
- 2105 Buckskin Ct
- 7002 Thunderhead Way
- 2408 Cantor Way
- 529 Katelyn Dr S
- 2325 Mustang Way
- 1556 Heller Ridge
- 1813 Lasea Rd
- 1555 Heller Ridge
- 1710 Lasea Rd
- 3014 Henley Way
- 1823 Flatwaters St
- 8020 Forest Hills Dr
- 4013 Kristen St
- 4013 Lilac Ln
- 1073 Golf View Way
- 2015 Lincoln Rd
- 1007 Golf View Way
- 3545 Mahlon Moore Rd
- 901 Beverly Ct
- 4003 Bluebell Ln
- 3014 Deer Trail Dr
- 2305 Juneau Ln
- 5011 Deer Creek Ct
- 5031 Deer Creek Ct
- 809 Ellyson Dr
- 824 Ellyson Dr
- 825 Ellyson Dr
- 432 Creekside Ln
- 8002 Starling Ct
- 272 Thorpe Dr
- 746 W Coker Way






