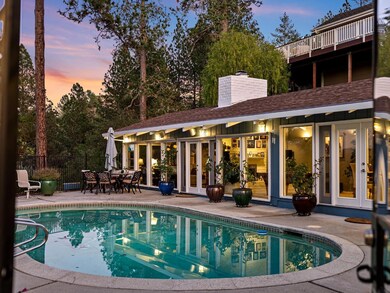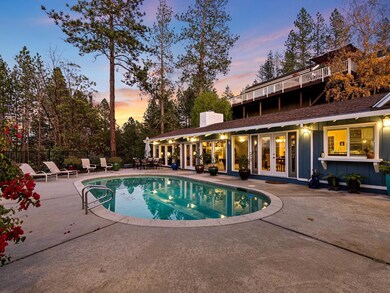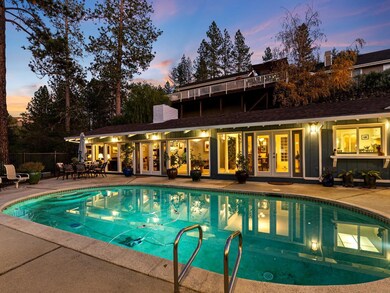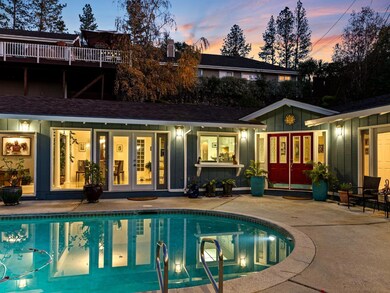
112 Alto Sol Ct Scotts Valley, CA 95066
Highlights
- In Ground Pool
- Primary Bedroom Suite
- Marble Flooring
- Brook Knoll Elementary School Rated A-
- Mountain View
- High Ceiling
About This Home
As of May 2023Welcome to your own private retreat on a quiet cul-de-sac in desirable Whispering Pines. Relax in the beauty & serenity of this updated single level home with a spacious open floor plan. Floor to ceiling windows showcase breathtaking views. Enjoy the beautiful sunrise while sipping tea poolside. Entertainers dream for hosting both holidays & summer BBQ's. Vaulted ceilings & gas fireplace in main living space w/ French doors opening to the pool deck. Primary en suite w/ French doors opening to the pool deck. Many tech upgrades: automated lighting, IP security camera, network cabinet w/ Gig speed AT&T Fiber into a 24 port Gig switch connecting to CAT 6 installed. Automated drip irrigation & low maintenance landscaping. Two-car garage has fixed and pullout workbenches and lots of storage. Schools ranked Top 10% in Ca! Easy access to shopping, restaurants, wine tasting, farmers market, hiking, biking, horseback riding/show grounds. Quick drive to Santa Cruz Beaches or Los Gatos/Bay Area.
Last Agent to Sell the Property
David Lyng Real Estate License #01480003 Listed on: 03/27/2023

Home Details
Home Type
- Single Family
Est. Annual Taxes
- $10,826
Year Built
- Built in 1975
Lot Details
- 8,712 Sq Ft Lot
- Gated Home
- Back Yard Fenced
- Lot Sloped Down
- Grass Covered Lot
- Zoning described as R-1-10
Parking
- 2 Car Detached Garage
- On-Street Parking
- Off-Street Parking
Property Views
- Mountain
- Neighborhood
- Courtyard
Home Design
- Slab Foundation
- Wood Frame Construction
- Ceiling Insulation
- Shingle Roof
- Composition Roof
Interior Spaces
- 1,957 Sq Ft Home
- 1-Story Property
- Entertainment System
- Beamed Ceilings
- High Ceiling
- Ceiling Fan
- Gas Fireplace
- Double Pane Windows
- Family Room with Fireplace
- Dining Area
Kitchen
- Breakfast Bar
- Electric Oven
- Range Hood
- Microwave
- Ice Maker
- Dishwasher
- ENERGY STAR Qualified Appliances
- Tile Countertops
- Disposal
Flooring
- Carpet
- Laminate
- Marble
- Tile
Bedrooms and Bathrooms
- 3 Bedrooms
- Primary Bedroom Suite
- Walk-In Closet
- Remodeled Bathroom
- Dual Sinks
- Low Flow Toliet
- Bathtub with Shower
- Bathtub Includes Tile Surround
- Walk-in Shower
- Low Flow Shower
Laundry
- Laundry in Garage
- Gas Dryer Hookup
Eco-Friendly Details
- Energy-Efficient Insulation
Outdoor Features
- In Ground Pool
- Balcony
Utilities
- Cooling System Mounted To A Wall/Window
- Forced Air Heating System
- 220 Volts
- Power Generator
- High Speed Internet
- Cable TV Available
Listing and Financial Details
- Assessor Parcel Number 021-114-25-000
Ownership History
Purchase Details
Home Financials for this Owner
Home Financials are based on the most recent Mortgage that was taken out on this home.Purchase Details
Home Financials for this Owner
Home Financials are based on the most recent Mortgage that was taken out on this home.Similar Homes in Scotts Valley, CA
Home Values in the Area
Average Home Value in this Area
Purchase History
| Date | Type | Sale Price | Title Company |
|---|---|---|---|
| Grant Deed | $1,499,000 | First American Title | |
| Grant Deed | $640,000 | Santa Cruz Title Company |
Mortgage History
| Date | Status | Loan Amount | Loan Type |
|---|---|---|---|
| Open | $880,000 | New Conventional | |
| Previous Owner | $596,000 | New Conventional | |
| Previous Owner | $5,720,000 | New Conventional | |
| Previous Owner | $510,000 | Unknown | |
| Previous Owner | $512,000 | No Value Available | |
| Previous Owner | $203,000 | Unknown | |
| Closed | $64,000 | No Value Available |
Property History
| Date | Event | Price | Change | Sq Ft Price |
|---|---|---|---|---|
| 05/08/2023 05/08/23 | Sold | $1,499,000 | 0.0% | $766 / Sq Ft |
| 03/27/2023 03/27/23 | Pending | -- | -- | -- |
| 03/27/2023 03/27/23 | For Sale | $1,499,000 | -- | $766 / Sq Ft |
Tax History Compared to Growth
Tax History
| Year | Tax Paid | Tax Assessment Tax Assessment Total Assessment is a certain percentage of the fair market value that is determined by local assessors to be the total taxable value of land and additions on the property. | Land | Improvement |
|---|---|---|---|---|
| 2023 | $10,826 | $908,764 | $624,775 | $283,989 |
| 2022 | $10,614 | $890,946 | $612,525 | $278,421 |
| 2021 | $10,399 | $873,476 | $600,514 | $272,962 |
| 2020 | $10,275 | $864,520 | $594,357 | $270,163 |
| 2019 | $10,131 | $847,568 | $582,703 | $264,865 |
| 2018 | $9,619 | $830,949 | $571,277 | $259,672 |
| 2017 | $9,515 | $814,656 | $560,075 | $254,581 |
| 2016 | $9,101 | $798,682 | $549,093 | $249,589 |
| 2015 | $9,140 | $786,685 | $540,845 | $245,840 |
| 2014 | $8,740 | $771,275 | $530,251 | $241,024 |
Agents Affiliated with this Home
-
Gina Carling

Seller's Agent in 2023
Gina Carling
David Lyng Real Estate
(831) 818-0771
62 Total Sales
-
Jennifer Nielsen
J
Buyer's Agent in 2023
Jennifer Nielsen
Room Real Estate
(831) 234-6683
14 Total Sales
Map
Source: MLSListings
MLS Number: ML81922819
APN: 021-114-25-000
- 240 Baja Sol Dr
- 205 Blueberry Dr
- 000 Hidden Glen Dr
- 625 Lassen Park Ct
- 21 Horseshoe Ct
- 444 Whispering Pines Dr Unit 116
- 444 Whispering Pines Dr Unit 130
- 601 Lassen Park Ct
- 501 Shasta Park Ct
- 7 Arabian Way
- 225 Mount Hermon Rd Unit 211
- 225 Mount Hermon Rd Unit 107
- 3535 Glen Canyon Rd
- 141 Navigator Dr
- 8 Flora Ln
- 4104 Scotts Valley Unit 204
- 111 Bean Creek Rd Unit 97
- 111 Bean Creek Rd Unit 146
- 111 Bean Creek Rd Unit 45
- 111 Bean Creek Rd Unit 101





