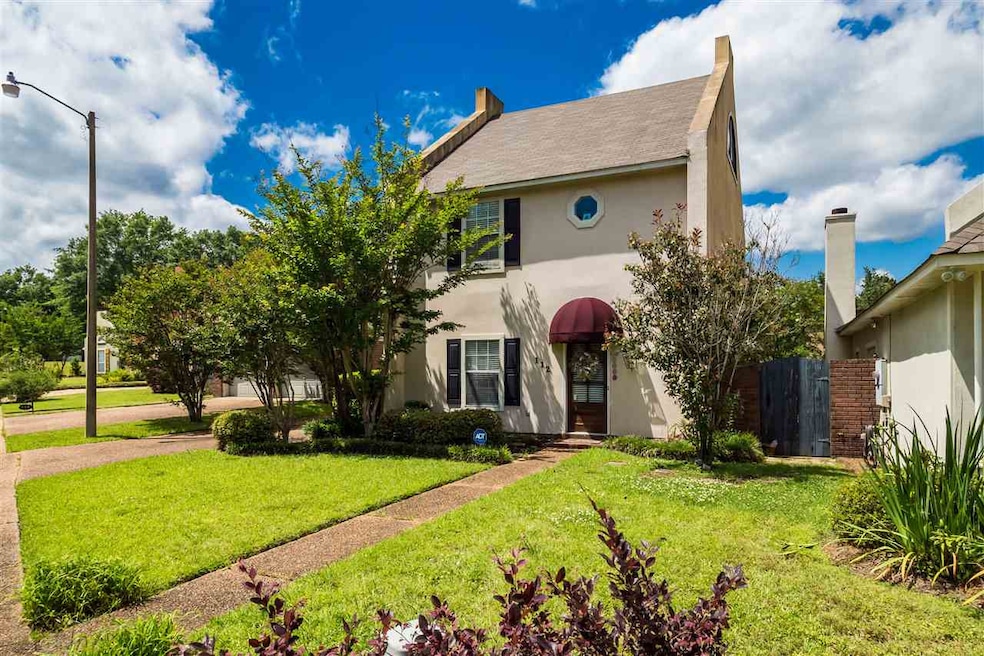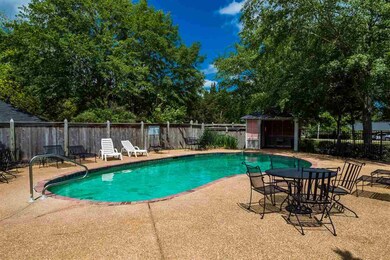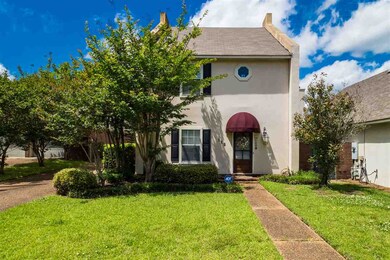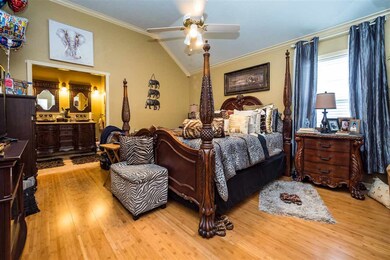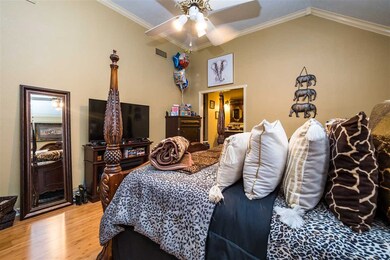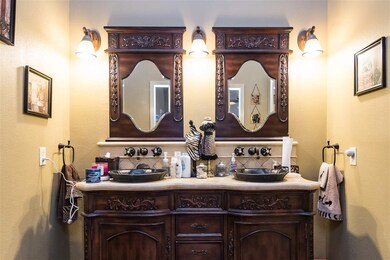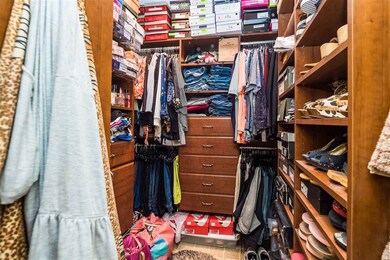
112 Armonde Ct Madison, MS 39110
Highlights
- Multiple Fireplaces
- Cathedral Ceiling
- Wood Flooring
- Madison Station Elementary School Rated A
- Traditional Architecture
- Community Pool
About This Home
As of May 2025LOCATION! LOCATION! LOCATION! In the heart of Madison, near everything is an ADORABLE two bedroom with two & 1/2 bath home. Master and 2nd bedroom are upstairs with en suite baths, 1/2 bath is down for guests. NO CARPET! Bamboo floors in both bedrooms, landing and staircase are a great update. Master has a custom walk -in closet with built-ins, shelving and hanging rods floor to ceiling that you might only find in the latest upscale new construction. New roof and front door in 2019. Spacious kitchen has granite counter tops, Viking SS refrigerator, Bosch dishwasher, floor to ceiling cabinets, breakfast bar. Downstairs living area has an open plan with fireplace, with plenty of space for entertaining. It opens to a brick courtyard. The neighborhood is small but does have a pool for the residents. Cute Cute! Come see for yourself!
Last Agent to Sell the Property
Nix-Tann & Associates, Inc. License #S44512 Listed on: 05/01/2020

Home Details
Home Type
- Single Family
Est. Annual Taxes
- $2,169
Year Built
- Built in 1991
Lot Details
- Privacy Fence
- Wood Fence
- Back Yard Fenced
- Zero Lot Line
HOA Fees
- $42 Monthly HOA Fees
Parking
- 2 Car Detached Garage
Home Design
- Traditional Architecture
- Slab Foundation
- Composition Roof
- Stucco
Interior Spaces
- 1,563 Sq Ft Home
- 2-Story Property
- Cathedral Ceiling
- Ceiling Fan
- Multiple Fireplaces
- Window Treatments
- Aluminum Window Frames
- Attic Vents
- Home Security System
Kitchen
- Electric Oven
- Electric Cooktop
- Recirculated Exhaust Fan
- Dishwasher
- Disposal
Flooring
- Wood
- Stone
- Stamped
- Tile
Bedrooms and Bathrooms
- 2 Bedrooms
- Walk-In Closet
- Double Vanity
Outdoor Features
- Courtyard
- Brick Porch or Patio
Schools
- Madison Station Elementary School
- Rosa Scott Middle School
- Madison Central High School
Utilities
- Central Heating and Cooling System
- Heating System Uses Natural Gas
- Hot Water Heating System
- Gas Water Heater
- Cable TV Available
Listing and Financial Details
- Assessor Parcel Number 072C-08B-068/42.00
Community Details
Overview
- Association fees include management, pool service
- Armonde Court Subdivision
Recreation
- Community Pool
Ownership History
Purchase Details
Home Financials for this Owner
Home Financials are based on the most recent Mortgage that was taken out on this home.Purchase Details
Purchase Details
Home Financials for this Owner
Home Financials are based on the most recent Mortgage that was taken out on this home.Purchase Details
Home Financials for this Owner
Home Financials are based on the most recent Mortgage that was taken out on this home.Similar Homes in Madison, MS
Home Values in the Area
Average Home Value in this Area
Purchase History
| Date | Type | Sale Price | Title Company |
|---|---|---|---|
| Warranty Deed | -- | None Available | |
| Quit Claim Deed | -- | None Available | |
| Warranty Deed | -- | None Available | |
| Warranty Deed | -- | None Available |
Mortgage History
| Date | Status | Loan Amount | Loan Type |
|---|---|---|---|
| Open | $100,000 | New Conventional | |
| Open | $170,356 | FHA | |
| Previous Owner | $109,000 | New Conventional | |
| Previous Owner | $117,000 | New Conventional | |
| Previous Owner | $115,472 | Purchase Money Mortgage | |
| Previous Owner | $135,000 | Unknown | |
| Previous Owner | $138,000 | New Conventional |
Property History
| Date | Event | Price | Change | Sq Ft Price |
|---|---|---|---|---|
| 05/15/2025 05/15/25 | Sold | -- | -- | -- |
| 04/25/2025 04/25/25 | Pending | -- | -- | -- |
| 04/25/2025 04/25/25 | For Sale | $239,900 | 0.0% | $153 / Sq Ft |
| 03/11/2025 03/11/25 | Pending | -- | -- | -- |
| 03/09/2025 03/09/25 | For Sale | $239,900 | +37.1% | $153 / Sq Ft |
| 07/30/2020 07/30/20 | Sold | -- | -- | -- |
| 05/28/2020 05/28/20 | Pending | -- | -- | -- |
| 04/30/2020 04/30/20 | For Sale | $175,000 | +7.7% | $112 / Sq Ft |
| 04/27/2012 04/27/12 | Sold | -- | -- | -- |
| 04/10/2012 04/10/12 | Pending | -- | -- | -- |
| 06/02/2011 06/02/11 | For Sale | $162,500 | -- | $105 / Sq Ft |
Tax History Compared to Growth
Tax History
| Year | Tax Paid | Tax Assessment Tax Assessment Total Assessment is a certain percentage of the fair market value that is determined by local assessors to be the total taxable value of land and additions on the property. | Land | Improvement |
|---|---|---|---|---|
| 2024 | $1,201 | $12,880 | $0 | $0 |
| 2023 | $1,201 | $12,880 | $0 | $0 |
| 2022 | $1,201 | $12,880 | $0 | $0 |
| 2021 | $1,146 | $12,410 | $0 | $0 |
| 2020 | $2,169 | $18,615 | $0 | $0 |
| 2019 | $2,169 | $18,615 | $0 | $0 |
| 2018 | $2,169 | $18,615 | $0 | $0 |
| 2017 | $2,136 | $18,333 | $0 | $0 |
| 2016 | $2,136 | $18,333 | $0 | $0 |
| 2015 | $736 | $8,891 | $0 | $0 |
| 2014 | $736 | $8,891 | $0 | $0 |
Agents Affiliated with this Home
-
Barbara Mooney

Seller's Agent in 2025
Barbara Mooney
McKee Realty, Inc.
(662) 386-2923
10 in this area
156 Total Sales
-
Stephanie Seabrook
S
Buyer's Agent in 2025
Stephanie Seabrook
eXp Realty
(601) 672-4013
2 in this area
17 Total Sales
-
Lydia Boggan

Seller's Agent in 2020
Lydia Boggan
Nix-Tann & Associates, Inc.
(601) 665-7989
6 in this area
33 Total Sales
-
Curtis Brown

Buyer's Agent in 2020
Curtis Brown
Maselle & Associates Inc
(601) 720-0509
3 in this area
32 Total Sales
-
C
Seller's Agent in 2012
Carlene Noone
BHHS Gateway Real Estate
Map
Source: MLS United
MLS Number: 1330157
APN: 072C-08B-068-42-00
- 388 Post Oak Rd
- 546 Hunters Creek Cir
- 317 Golden Pond Dr
- 118 Tremont Way
- 2026 Main St
- 0 Felicity St Unit 4112557
- 0 Charlotte Dr Unit 4112591
- 0 Charlotte Dr Unit 4112586
- 0 Charlotte Dr Unit 4112578
- 311 Felicity St
- 0 Harmony St
- 000 Mississippi 463
- 1141 Highway 51
- 235 Hawthorne Dr
- 02 Garden Park Dr
- 01 Garden Park Dr
- 124 Azalea Cir
- 326 Penrose Lot 127 Place
- 261 Ashworth Cir
- 120 Glenwood Dr
