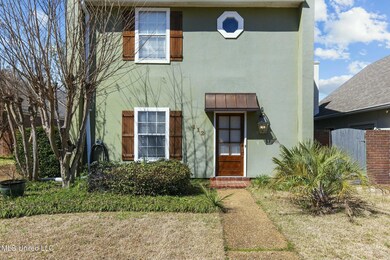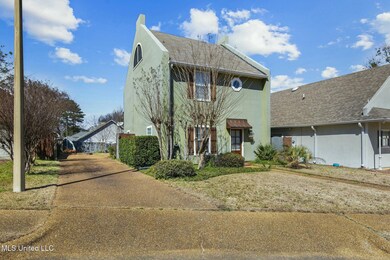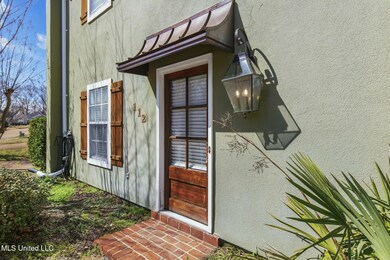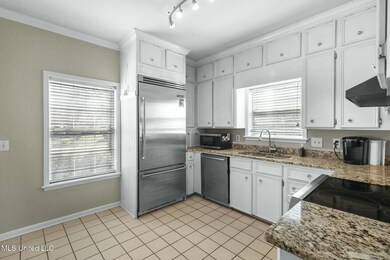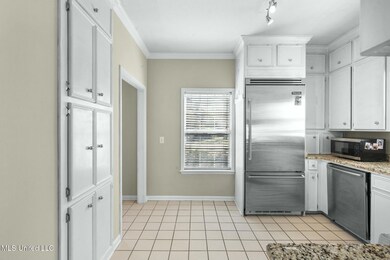
112 Armonde Ct Madison, MS 39110
Highlights
- Built-In Refrigerator
- Private Yard
- 2 Attached Carport Spaces
- Madison Station Elementary School Rated A
- Cooling System Powered By Gas
- Central Heating and Cooling System
About This Home
As of May 2025Looking for the cutest house in the heart of Madison, then stop and call your Realtor today!!! This 2 bedroom 2.5 bath home has all the bells and whistles. No carpet in this beauty, seller just installed new luxury vinyl floors downstairs and bamboo hardwood floors upstairs. The outside has been painted with decorative colors and copper awning and inside has fresh neutral paint! Kitchen is open to dining area and has granite countertops, a Viking built in Fridge along side nice upgraded ss appliances. The carport is on the backside of the house for privacy. The neighborhood even has a pool . Don't let this one get away, call today to tour it.
Last Agent to Sell the Property
McKee Realty, Inc. License #S43754 Listed on: 04/25/2025
Home Details
Home Type
- Single Family
Est. Annual Taxes
- $1,201
Year Built
- Built in 1991
Lot Details
- 4,792 Sq Ft Lot
- Private Yard
Home Design
- Slab Foundation
- Architectural Shingle Roof
- Synthetic Stucco Exterior
Interior Spaces
- 1,563 Sq Ft Home
- 2-Story Property
- Gas Fireplace
Kitchen
- <<builtInRangeToken>>
- Built-In Refrigerator
- Dishwasher
Bedrooms and Bathrooms
- 2 Bedrooms
Parking
- 2 Parking Spaces
- 2 Attached Carport Spaces
Schools
- Madison Station Elementary School
- Rosa Scott Middle School
- Madison Central High School
Utilities
- Cooling System Powered By Gas
- Central Heating and Cooling System
- Heating System Uses Natural Gas
- Natural Gas Connected
Community Details
- Property has a Home Owners Association
- Association fees include management, pool service
- Armonde Court Subdivision
- The community has rules related to covenants, conditions, and restrictions
Listing and Financial Details
- Assessor Parcel Number 072c-08b-068-42-00
Ownership History
Purchase Details
Home Financials for this Owner
Home Financials are based on the most recent Mortgage that was taken out on this home.Purchase Details
Purchase Details
Home Financials for this Owner
Home Financials are based on the most recent Mortgage that was taken out on this home.Purchase Details
Home Financials for this Owner
Home Financials are based on the most recent Mortgage that was taken out on this home.Similar Homes in Madison, MS
Home Values in the Area
Average Home Value in this Area
Purchase History
| Date | Type | Sale Price | Title Company |
|---|---|---|---|
| Warranty Deed | -- | None Available | |
| Quit Claim Deed | -- | None Available | |
| Warranty Deed | -- | None Available | |
| Warranty Deed | -- | None Available |
Mortgage History
| Date | Status | Loan Amount | Loan Type |
|---|---|---|---|
| Open | $100,000 | New Conventional | |
| Open | $170,356 | FHA | |
| Previous Owner | $109,000 | New Conventional | |
| Previous Owner | $117,000 | New Conventional | |
| Previous Owner | $115,472 | Purchase Money Mortgage | |
| Previous Owner | $135,000 | Unknown | |
| Previous Owner | $138,000 | New Conventional |
Property History
| Date | Event | Price | Change | Sq Ft Price |
|---|---|---|---|---|
| 05/15/2025 05/15/25 | Sold | -- | -- | -- |
| 04/25/2025 04/25/25 | Pending | -- | -- | -- |
| 04/25/2025 04/25/25 | For Sale | $239,900 | 0.0% | $153 / Sq Ft |
| 03/11/2025 03/11/25 | Pending | -- | -- | -- |
| 03/09/2025 03/09/25 | For Sale | $239,900 | +37.1% | $153 / Sq Ft |
| 07/30/2020 07/30/20 | Sold | -- | -- | -- |
| 05/28/2020 05/28/20 | Pending | -- | -- | -- |
| 04/30/2020 04/30/20 | For Sale | $175,000 | +7.7% | $112 / Sq Ft |
| 04/27/2012 04/27/12 | Sold | -- | -- | -- |
| 04/10/2012 04/10/12 | Pending | -- | -- | -- |
| 06/02/2011 06/02/11 | For Sale | $162,500 | -- | $105 / Sq Ft |
Tax History Compared to Growth
Tax History
| Year | Tax Paid | Tax Assessment Tax Assessment Total Assessment is a certain percentage of the fair market value that is determined by local assessors to be the total taxable value of land and additions on the property. | Land | Improvement |
|---|---|---|---|---|
| 2024 | $1,201 | $12,880 | $0 | $0 |
| 2023 | $1,201 | $12,880 | $0 | $0 |
| 2022 | $1,201 | $12,880 | $0 | $0 |
| 2021 | $1,146 | $12,410 | $0 | $0 |
| 2020 | $2,169 | $18,615 | $0 | $0 |
| 2019 | $2,169 | $18,615 | $0 | $0 |
| 2018 | $2,169 | $18,615 | $0 | $0 |
| 2017 | $2,136 | $18,333 | $0 | $0 |
| 2016 | $2,136 | $18,333 | $0 | $0 |
| 2015 | $736 | $8,891 | $0 | $0 |
| 2014 | $736 | $8,891 | $0 | $0 |
Agents Affiliated with this Home
-
Barbara Mooney

Seller's Agent in 2025
Barbara Mooney
McKee Realty, Inc.
(662) 386-2923
10 in this area
156 Total Sales
-
Stephanie Seabrook
S
Buyer's Agent in 2025
Stephanie Seabrook
eXp Realty
(601) 672-4013
2 in this area
17 Total Sales
-
Lydia Boggan

Seller's Agent in 2020
Lydia Boggan
Nix-Tann & Associates, Inc.
(601) 665-7989
5 in this area
32 Total Sales
-
Curtis Brown

Buyer's Agent in 2020
Curtis Brown
Maselle & Associates Inc
(601) 720-0509
3 in this area
32 Total Sales
-
C
Seller's Agent in 2012
Carlene Noone
BHHS Gateway Real Estate
Map
Source: MLS United
MLS Number: 4106132
APN: 072C-08B-068-42-00
- 388 Post Oak Rd
- 546 Hunters Creek Cir
- 317 Golden Pond Dr
- 118 Tremont Way
- 2026 Main St
- 0 Felicity St Unit 4112557
- 0 Charlotte Dr Unit 4112591
- 0 Charlotte Dr Unit 4112586
- 0 Charlotte Dr Unit 4112578
- 311 Felicity St
- 0 Harmony St
- 000 Mississippi 463
- 1141 Highway 51
- 235 Hawthorne Dr
- 02 Garden Park Dr
- 01 Garden Park Dr
- 124 Azalea Cir
- 326 Penrose Lot 127 Place
- 261 Ashworth Cir
- 120 Glenwood Dr

