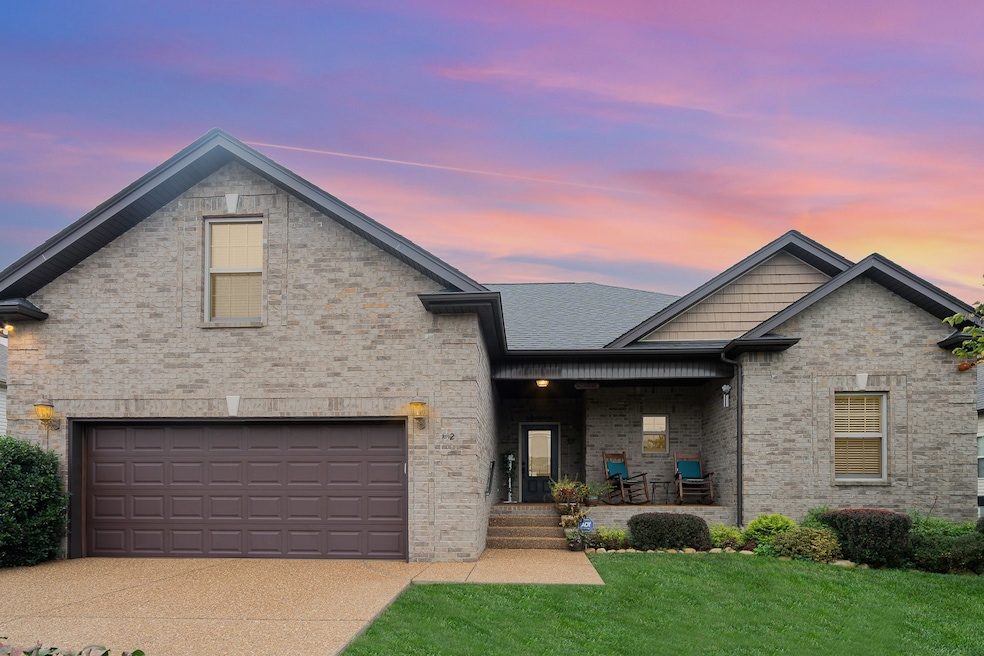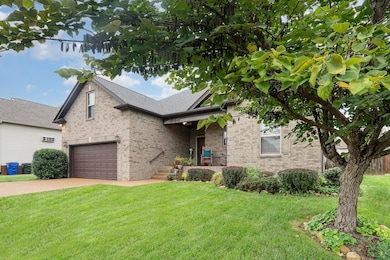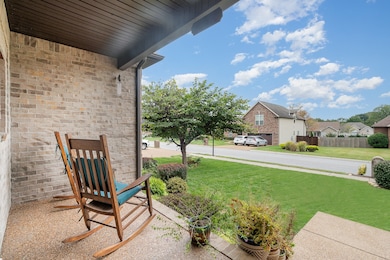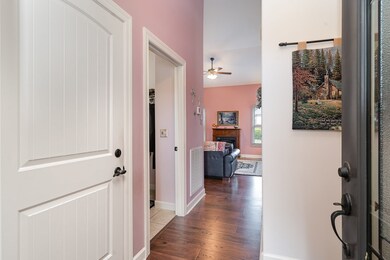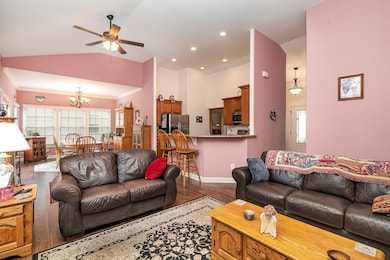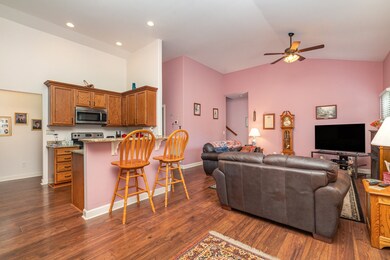
112 Ashfield Ct White House, TN 37188
Highlights
- Deck
- Porch
- Walk-In Closet
- Harold B. Williams Elementary School Rated A-
- 2 Car Attached Garage
- Air Filtration System
About This Home
As of February 2025Welcome to your dream home in a serene cul-de-sac! This stunning one-level residence features an inviting open concept design, perfect for modern living. High ceilings and abundant natural light create an airy atmosphere throughout the spacious living and dining areas, as well as the owner’s suite, truly enhancing the bedroom. Enjoy the oversized bonus room, perfect for a media space, playroom, etc. Step outside to the expansive deck, perfect for entertaining or relaxing, overlooking your private, fenced-in yard. Plus, peace of mind comes with a built-in storm shelter in garage, ensuring safety during inclement weather. With its thoughtful layout and desirable amenities, this home offers the perfect blend of comfort and convenience. Don’t miss this opportunity—schedule your showing today and experience the charm for yourself!
Last Agent to Sell the Property
Benchmark Realty, LLC Brokerage Phone: 6155793628 License #346535

Home Details
Home Type
- Single Family
Est. Annual Taxes
- $2,148
Year Built
- Built in 2014
Lot Details
- 0.25 Acre Lot
- Back Yard Fenced
- Level Lot
HOA Fees
- $25 Monthly HOA Fees
Parking
- 2 Car Attached Garage
- Garage Door Opener
Home Design
- Brick Exterior Construction
- Asphalt Roof
- Vinyl Siding
Interior Spaces
- 1,872 Sq Ft Home
- Property has 2 Levels
- Ceiling Fan
- Gas Fireplace
- Combination Dining and Living Room
- Interior Storage Closet
- Crawl Space
- Fire and Smoke Detector
Kitchen
- Microwave
- Ice Maker
- Dishwasher
- Disposal
Bedrooms and Bathrooms
- 3 Main Level Bedrooms
- Walk-In Closet
- 2 Full Bathrooms
Outdoor Features
- Deck
- Porch
Schools
- Harold B. Williams Elementary School
- White House Middle School
- White House High School
Utilities
- Air Filtration System
- Central Heating
- High Speed Internet
- Cable TV Available
Community Details
- Sumner Crossings Subdivision
Listing and Financial Details
- Assessor Parcel Number 077L C 04000 000
Ownership History
Purchase Details
Home Financials for this Owner
Home Financials are based on the most recent Mortgage that was taken out on this home.Purchase Details
Purchase Details
Home Financials for this Owner
Home Financials are based on the most recent Mortgage that was taken out on this home.Map
Similar Homes in the area
Home Values in the Area
Average Home Value in this Area
Purchase History
| Date | Type | Sale Price | Title Company |
|---|---|---|---|
| Warranty Deed | $430,000 | Momentum Title | |
| Warranty Deed | $430,000 | Momentum Title | |
| Interfamily Deed Transfer | -- | None Available | |
| Warranty Deed | $199,900 | Property Title Services Llc |
Mortgage History
| Date | Status | Loan Amount | Loan Type |
|---|---|---|---|
| Previous Owner | $50,000 | Credit Line Revolving | |
| Previous Owner | $171,700 | Construction |
Property History
| Date | Event | Price | Change | Sq Ft Price |
|---|---|---|---|---|
| 02/15/2025 02/15/25 | Sold | $430,000 | 0.0% | $230 / Sq Ft |
| 01/11/2025 01/11/25 | Pending | -- | -- | -- |
| 12/25/2024 12/25/24 | For Sale | $430,000 | +244.3% | $230 / Sq Ft |
| 12/02/2016 12/02/16 | Pending | -- | -- | -- |
| 10/31/2016 10/31/16 | For Sale | $124,900 | -37.5% | $67 / Sq Ft |
| 10/10/2014 10/10/14 | Sold | $199,900 | -- | $107 / Sq Ft |
Tax History
| Year | Tax Paid | Tax Assessment Tax Assessment Total Assessment is a certain percentage of the fair market value that is determined by local assessors to be the total taxable value of land and additions on the property. | Land | Improvement |
|---|---|---|---|---|
| 2024 | $1,286 | $90,475 | $18,750 | $71,725 |
| 2023 | $2,148 | $59,850 | $14,300 | $45,550 |
| 2022 | $2,124 | $59,850 | $14,300 | $45,550 |
| 2021 | $2,124 | $59,850 | $14,300 | $45,550 |
| 2020 | $1,974 | $59,850 | $14,300 | $45,550 |
| 2019 | $1,974 | $0 | $0 | $0 |
| 2018 | $1,721 | $0 | $0 | $0 |
| 2017 | $1,721 | $0 | $0 | $0 |
| 2016 | $1,153 | $0 | $0 | $0 |
| 2015 | -- | $0 | $0 | $0 |
| 2014 | -- | $0 | $0 | $0 |
Source: Realtracs
MLS Number: 2771715
APN: 077L-C-040.00
- 201 Sheffield Dr
- 362 Fern Valley Rd
- 374 Fern Valley Rd
- 103 Brookview Dr
- 700 N Palmers Chapel Rd
- 111 Brigham Ct
- 301 Covington Bend
- 121 Grayson Ln
- 213 Hickory Trail
- 113 Oak Park Ct
- 740 N Palmers Chapel Rd
- 215 Robert Ave
- 140 Covington Bend
- 143 Newbury Dr
- 125 Newbury Dr
- 420 Christian Dr
- 812 Tanager Ct
- 409 Meandering Way
- 556 Kingwood Ln
- 837 Patana Dr
