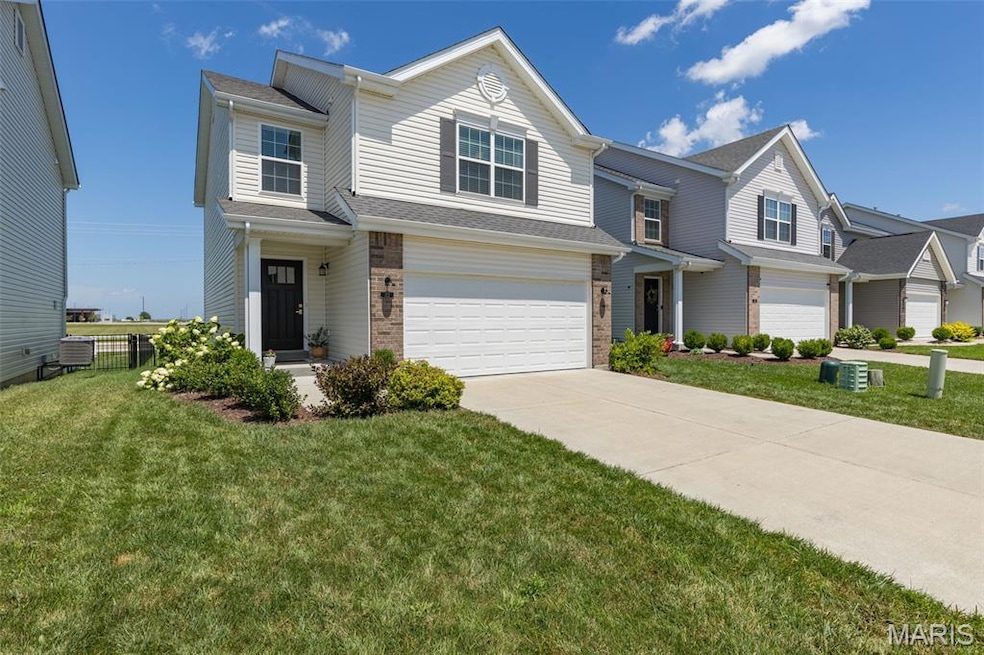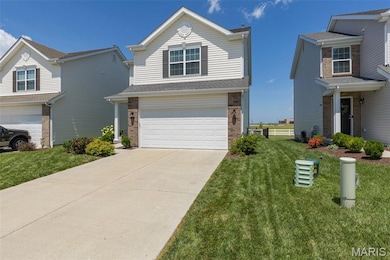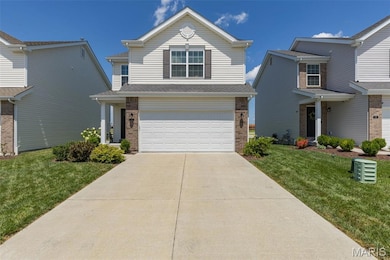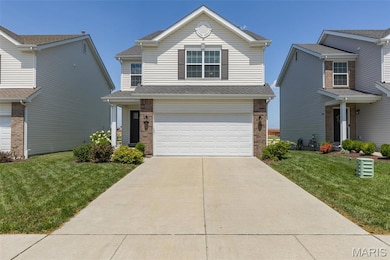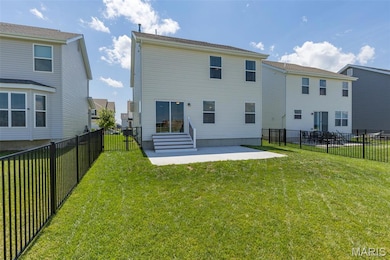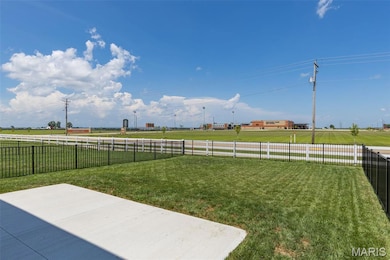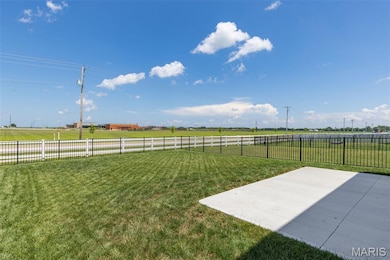
112 Baycrest Ct Saint Charles, MO 63301
New Town NeighborhoodEstimated payment $2,386/month
Highlights
- Traditional Architecture
- No HOA
- 2 Car Garage
- Orchard Farm Elementary School Rated A
- Forced Air Heating and Cooling System
- Carpet
About This Home
Built in 2021, this move-in ready home has it all! Upgrades galore including quartz counters, stainless steel appliances, adult-height vanities, beautiful LVP flooring in the open concept kitchen and foyer, modern black hardware, and upgraded carpet padding. Ceiling fans and walk-in closets in each bedroom. His and hers primary closets done by St. Louis Closet Company. Relax in the fenced backyard with a brand new concrete patio. The basement includes an egress window and bathroom rough-in for future expansion. Finished two car garage. Walking distance to New Town’s restaurants and amenities and brand new Orchard Farm schools. Embrace contemporary living here today!
Listing Agent
Berkshire Hathaway HomeServices Select Properties License #2009035711 Listed on: 07/18/2025

Home Details
Home Type
- Single Family
Est. Annual Taxes
- $4,060
Year Built
- Built in 2021
Lot Details
- 4,909 Sq Ft Lot
Parking
- 2 Car Garage
Home Design
- House
- Traditional Architecture
- Concrete Perimeter Foundation
Interior Spaces
- 1,728 Sq Ft Home
- 2-Story Property
- Carpet
Kitchen
- Microwave
- Dishwasher
- Disposal
Bedrooms and Bathrooms
- 3 Bedrooms
Unfinished Basement
- Basement Fills Entire Space Under The House
- Basement Ceilings are 8 Feet High
- Rough-In Basement Bathroom
Schools
- Discovery/Orchard Farm Elementary School
- Orchard Farm Middle School
- Orchard Farm Sr. High School
Utilities
- Forced Air Heating and Cooling System
- 220 Volts
- Cable TV Available
Community Details
- No Home Owners Association
- Built by McBride
Listing and Financial Details
- Assessor Parcel Number 5-116B-D110-00-0047.0000000
Map
Home Values in the Area
Average Home Value in this Area
Tax History
| Year | Tax Paid | Tax Assessment Tax Assessment Total Assessment is a certain percentage of the fair market value that is determined by local assessors to be the total taxable value of land and additions on the property. | Land | Improvement |
|---|---|---|---|---|
| 2023 | $4,061 | $55,011 | $0 | $0 |
| 2022 | $2,774 | $10,450 | $0 | $0 |
Property History
| Date | Event | Price | Change | Sq Ft Price |
|---|---|---|---|---|
| 07/18/2025 07/18/25 | For Sale | $369,900 | +13.9% | $214 / Sq Ft |
| 06/12/2023 06/12/23 | Sold | -- | -- | -- |
| 05/18/2023 05/18/23 | For Sale | $324,900 | -- | $188 / Sq Ft |
Purchase History
| Date | Type | Sale Price | Title Company |
|---|---|---|---|
| Warranty Deed | -- | Freedom Title | |
| Warranty Deed | -- | Title Partners |
Mortgage History
| Date | Status | Loan Amount | Loan Type |
|---|---|---|---|
| Open | $301,500 | New Conventional | |
| Previous Owner | $231,626 | New Conventional |
Similar Homes in Saint Charles, MO
Source: MARIS MLS
MLS Number: MIS25048834
APN: 5-116B-D110-00-0047.0000000
- 130 Baycrest Ct
- 706 Palisades Dr
- 155 Pampano Ln
- 1 Montego at Charlestowne Landing
- 145 Pampano Ln
- 1 Monterey II at Charlestowne Landing
- 502 Summer Glen Ln
- 227 Wayfair Landing
- 3 Montgomery at Charlestowne Landing
- 3604 Barter St
- 326 Summer Glen Ln
- 308 Summer Glen Ln
- 5085 Barter St
- 3432 Civic Green Dr
- 238 Charlestowne Place Dr
- 3406B E Lime Kiln Unit B
- 191 Crestfield Ct
- 3520 Galt House Dr
- 339 Crestfield Ct
- 46 River Wind Dr
- 3528 Barter St
- 3501 Hempstead St
- 3427 Banner Place
- 3469 Brookside Crossing Dr
- 3301 Domain St
- 3226 S Canal Way
- 3141 Timberlodge Landing
- 3000 Pirogue St
- 121 Cole Blvd
- 2516 Westminister Dr
- 2015 N 3rd St
- 3044 Mockingbird Dr
- 1600 N 2nd St
- 306 S Pam Ave
- 709 N 7th St
- 900 Parkcrest Dr
- 1300 Sun Lake Dr
- 10 Bel Rae Ct
- 1129 Spring Ave
- 26 Cedarbrook Dr
