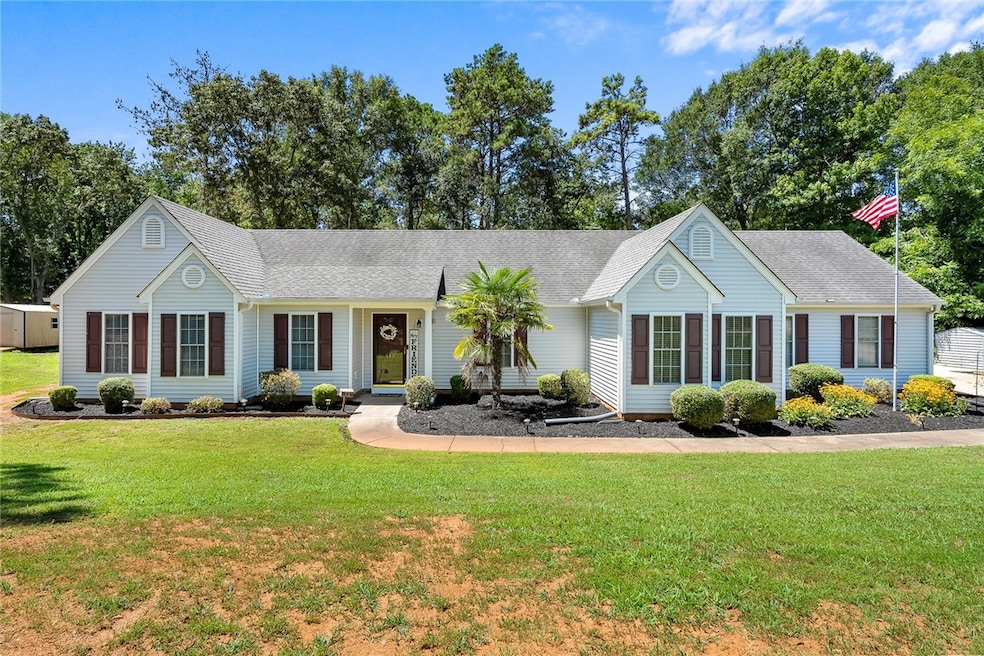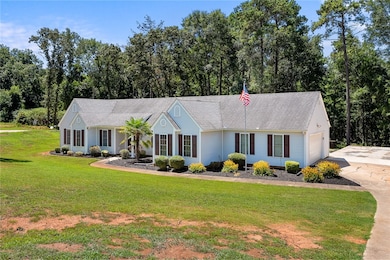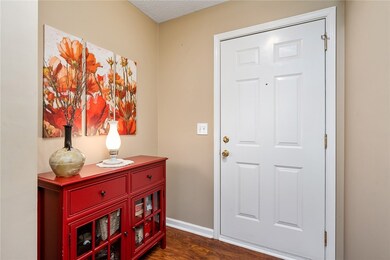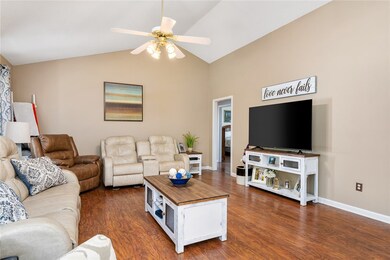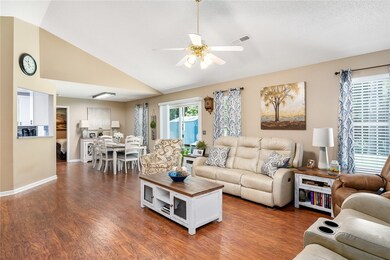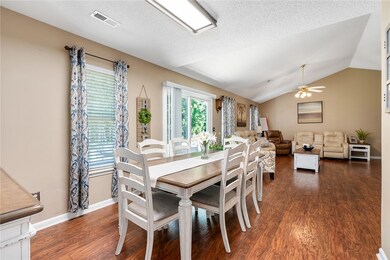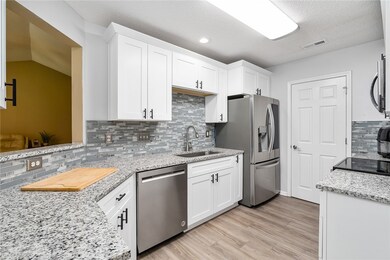
112 Bertha Dr Anderson, SC 29625
Highlights
- No HOA
- 2 Car Attached Garage
- Bathroom on Main Level
- Pendleton High School Rated A-
- Cooling Available
- Central Heating
About This Home
As of July 2025Enjoy this nice ranch style home nestled in a quiet neighborhood located in desirable school district 4! Very spacious home with 3 larger bedrooms and 2 bathrooms with a separate sitting/office area upon entering the home off the 2-car garage. One floor living with no steps! Open living room and dining room with serene view of woods and deer that visit almost daily. The back patio is perfect for relaxing and entertaining. Off the living you'll walk into the newly renovated kitchen which includes new LVP flooring, new shaker cabinets, granite counter tops, backsplash, large farm style sink, and stainless appliances. The Laundry room has new LVP floor to match the kitchen and cabinets added above the washer. Master bathroom was remodeled as well with new walk-in shower, Sink/vanity combo, new fixtures, and large mirror over vanity. The master bath also has a new toilet and LVP flooring all completed in 2022.
Hvac was replaced in 2021, New Water Heater installed July 2024, Septic pumped in January 2024, and a 30X35 cement parking pad was added in 2022 with separate 30-amp outlet for a camper. A shed in the back yard will convey with the property as well.
This house is Move In Ready!
Last Agent to Sell the Property
Western Upstate Keller William Brokerage Phone: (864) 704-7101 License #99486 Listed on: 07/16/2024
Home Details
Home Type
- Single Family
Est. Annual Taxes
- $2,889
Parking
- 2 Car Attached Garage
- Driveway
Home Design
- Slab Foundation
- Vinyl Siding
Interior Spaces
- 1,749 Sq Ft Home
- 1-Story Property
Kitchen
- Dishwasher
- Disposal
Bedrooms and Bathrooms
- 3 Bedrooms
- Bathroom on Main Level
- 2 Full Bathrooms
Location
- Outside City Limits
Schools
- Lafrance Elementary School
- Riverside Middl Middle School
- Pendleton High School
Utilities
- Cooling Available
- Central Heating
- Heat Pump System
- Septic Tank
Community Details
- No Home Owners Association
- Centerville Sub Subdivision
Listing and Financial Details
- Assessor Parcel Number 441801015
Ownership History
Purchase Details
Home Financials for this Owner
Home Financials are based on the most recent Mortgage that was taken out on this home.Purchase Details
Home Financials for this Owner
Home Financials are based on the most recent Mortgage that was taken out on this home.Purchase Details
Home Financials for this Owner
Home Financials are based on the most recent Mortgage that was taken out on this home.Purchase Details
Purchase Details
Similar Homes in Anderson, SC
Home Values in the Area
Average Home Value in this Area
Purchase History
| Date | Type | Sale Price | Title Company |
|---|---|---|---|
| Deed | $294,900 | None Listed On Document | |
| Deed | $214,000 | None Available | |
| Interfamily Deed Transfer | -- | None Available | |
| Interfamily Deed Transfer | -- | -- | |
| Deed | $11,500 | -- |
Mortgage History
| Date | Status | Loan Amount | Loan Type |
|---|---|---|---|
| Open | $294,900 | VA | |
| Previous Owner | $221,704 | VA | |
| Previous Owner | $121,082 | FHA |
Property History
| Date | Event | Price | Change | Sq Ft Price |
|---|---|---|---|---|
| 07/18/2025 07/18/25 | Sold | $299,900 | 0.0% | $187 / Sq Ft |
| 05/22/2025 05/22/25 | Pending | -- | -- | -- |
| 05/07/2025 05/07/25 | For Sale | $299,900 | 0.0% | $187 / Sq Ft |
| 04/29/2025 04/29/25 | Pending | -- | -- | -- |
| 04/25/2025 04/25/25 | For Sale | $299,900 | +1.7% | $187 / Sq Ft |
| 09/06/2024 09/06/24 | Sold | $294,900 | 0.0% | $169 / Sq Ft |
| 07/16/2024 07/16/24 | For Sale | $294,900 | +37.8% | $169 / Sq Ft |
| 06/04/2021 06/04/21 | Sold | $214,000 | -2.7% | $134 / Sq Ft |
| 04/25/2021 04/25/21 | Pending | -- | -- | -- |
| 04/24/2021 04/24/21 | For Sale | $219,900 | -- | $137 / Sq Ft |
Tax History Compared to Growth
Tax History
| Year | Tax Paid | Tax Assessment Tax Assessment Total Assessment is a certain percentage of the fair market value that is determined by local assessors to be the total taxable value of land and additions on the property. | Land | Improvement |
|---|---|---|---|---|
| 2024 | $2,889 | $8,690 | $750 | $7,940 |
| 2023 | $2,889 | $8,690 | $750 | $7,940 |
| 2022 | $4,190 | $13,040 | $1,120 | $11,920 |
| 2021 | $909 | $6,290 | $480 | $5,810 |
| 2020 | $894 | $6,290 | $480 | $5,810 |
| 2019 | $894 | $9,440 | $720 | $8,720 |
| 2018 | $901 | $6,290 | $480 | $5,810 |
| 2017 | -- | $6,290 | $480 | $5,810 |
| 2016 | $895 | $6,310 | $480 | $5,830 |
| 2015 | $899 | $6,310 | $480 | $5,830 |
| 2014 | $926 | $6,310 | $480 | $5,830 |
Agents Affiliated with this Home
-
Michael Percy

Seller's Agent in 2025
Michael Percy
Western Upstate Keller William
(864) 482-2700
7 in this area
101 Total Sales
-
Portia Morris
P
Buyer's Agent in 2025
Portia Morris
Epique Realty Inc
3 Total Sales
-
Cole Walsh
C
Seller's Agent in 2024
Cole Walsh
Western Upstate Keller William
(864) 704-7101
10 in this area
30 Total Sales
-
Marcus Ledbetter

Seller's Agent in 2021
Marcus Ledbetter
EXP Realty LLC
1 in this area
82 Total Sales
-
N
Buyer's Agent in 2021
NON MLS MEMBER
Non MLS
Map
Source: Western Upstate Multiple Listing Service
MLS Number: 20277193
APN: 044-18-01-015
- 3348 Centerville Rd
- 224 Presher Rd
- 220 Presher Rd
- 1210 Beaver Run
- 3306 Centerville Rd
- 3306 + 3308 Centerville Rd
- 5655 Hix Rd
- 2152 Deloach Dr
- 106 Woodshore Dr
- 115 Woods Way
- 220 Thomas Welborn Rd
- 133A Cann Rd
- 5117 Davis Cir
- 109 Tall Ship Dr
- 5192 Davis Cir
- 204 Rock Creek Rd
- 1304 Old Denver School Rd
- 1308 Old Denver School Rd
- 804 Eagleview
- 113 Topsail Dr
