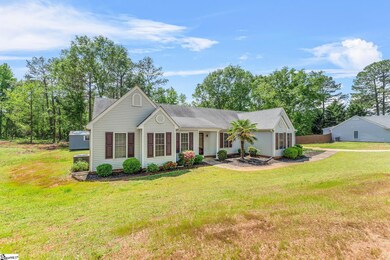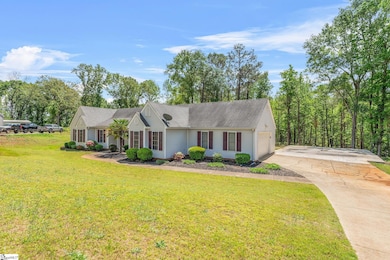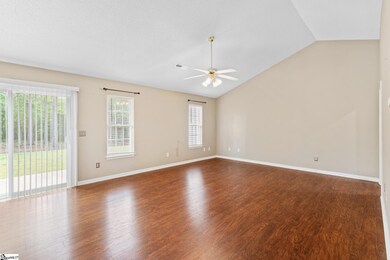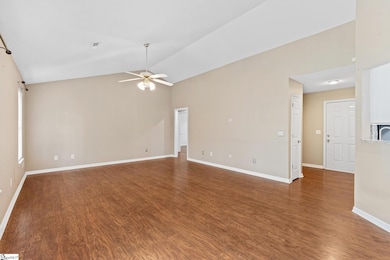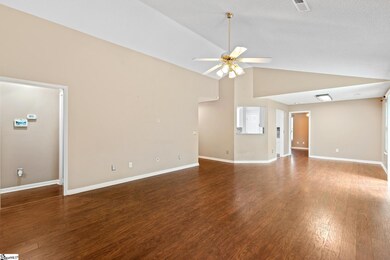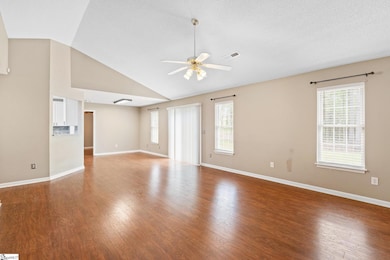
112 Bertha Dr Anderson, SC 29625
Highlights
- Ranch Style House
- Hydromassage or Jetted Bathtub
- Front Porch
- Pendleton High School Rated A-
- Granite Countertops
- 2 Car Attached Garage
About This Home
As of July 2025*Back on the market due to no fault of the seller.* Nestled in a peaceful neighborhood within the highly sought-after District 4 school zone, this beautifully maintained 3-bedroom, 2-bath home offers the perfect blend of comfort, space, and modern updates. Situated on a generous lot, this charming one-level residence is ideal for those seeking easy living with no steps to navigate. Step inside to discover a spacious open-concept layout that’s perfect for entertaining. The large living area flows seamlessly into the dining and kitchen spaces, all enhanced by stylish LVP flooring installed in 2022. Each of the three bedrooms offers ample space and natural light, while the primary suite features a recently updated master bathroom for added luxury. A versatile flex space off the two-car garage adds even more value—perfect for a home office, gym, hobby room, or extra storage. Major systems have been thoughtfully updated for peace of mind, including a new HVAC unit in 2021, a new water heater in 2024, and a recently serviced septic system. With a spacious yard for outdoor enjoyment and all the key updates already in place, 112 Bertha Drive is ready to welcome you home. Don’t miss this opportunity to own a move-in-ready gem in Anderson!
Last Agent to Sell the Property
Western Upstate Keller William License #97148 Listed on: 04/25/2025
Home Details
Home Type
- Single Family
Est. Annual Taxes
- $1,902
Year Built
- Built in 2001
Lot Details
- 0.75 Acre Lot
- Sloped Lot
- Few Trees
Home Design
- Ranch Style House
- Slab Foundation
- Architectural Shingle Roof
- Vinyl Siding
Interior Spaces
- 1,728 Sq Ft Home
- 1,600-1,799 Sq Ft Home
- Smooth Ceilings
- Ceiling Fan
- Living Room
- Dining Room
- Luxury Vinyl Plank Tile Flooring
- Fire and Smoke Detector
Kitchen
- Electric Oven
- Electric Cooktop
- Built-In Microwave
- Dishwasher
- Granite Countertops
Bedrooms and Bathrooms
- 3 Main Level Bedrooms
- 2 Full Bathrooms
- Hydromassage or Jetted Bathtub
Laundry
- Laundry Room
- Laundry on main level
- Washer and Electric Dryer Hookup
Parking
- 2 Car Attached Garage
- Driveway
Outdoor Features
- Patio
- Front Porch
Schools
- Lafrance Elementary School
- Riverside - Anderson 4 Middle School
- Pendleton High School
Utilities
- Forced Air Heating and Cooling System
- Electric Water Heater
- Septic Tank
Listing and Financial Details
- Tax Lot 15
- Assessor Parcel Number 044-18-01-015
Ownership History
Purchase Details
Home Financials for this Owner
Home Financials are based on the most recent Mortgage that was taken out on this home.Purchase Details
Home Financials for this Owner
Home Financials are based on the most recent Mortgage that was taken out on this home.Purchase Details
Home Financials for this Owner
Home Financials are based on the most recent Mortgage that was taken out on this home.Purchase Details
Home Financials for this Owner
Home Financials are based on the most recent Mortgage that was taken out on this home.Purchase Details
Purchase Details
Similar Homes in Anderson, SC
Home Values in the Area
Average Home Value in this Area
Purchase History
| Date | Type | Sale Price | Title Company |
|---|---|---|---|
| Warranty Deed | $299,900 | None Listed On Document | |
| Deed | $294,900 | None Listed On Document | |
| Deed | $214,000 | None Available | |
| Interfamily Deed Transfer | -- | None Available | |
| Interfamily Deed Transfer | -- | -- | |
| Deed | $11,500 | -- |
Mortgage History
| Date | Status | Loan Amount | Loan Type |
|---|---|---|---|
| Open | $299,900 | New Conventional | |
| Previous Owner | $294,900 | VA | |
| Previous Owner | $221,704 | VA | |
| Previous Owner | $121,082 | FHA |
Property History
| Date | Event | Price | Change | Sq Ft Price |
|---|---|---|---|---|
| 07/18/2025 07/18/25 | Sold | $299,900 | 0.0% | $187 / Sq Ft |
| 05/22/2025 05/22/25 | Pending | -- | -- | -- |
| 05/07/2025 05/07/25 | For Sale | $299,900 | 0.0% | $187 / Sq Ft |
| 04/29/2025 04/29/25 | Pending | -- | -- | -- |
| 04/25/2025 04/25/25 | For Sale | $299,900 | +1.7% | $187 / Sq Ft |
| 09/06/2024 09/06/24 | Sold | $294,900 | 0.0% | $169 / Sq Ft |
| 07/16/2024 07/16/24 | For Sale | $294,900 | +37.8% | $169 / Sq Ft |
| 06/04/2021 06/04/21 | Sold | $214,000 | -2.7% | $134 / Sq Ft |
| 04/25/2021 04/25/21 | Pending | -- | -- | -- |
| 04/24/2021 04/24/21 | For Sale | $219,900 | -- | $137 / Sq Ft |
Tax History Compared to Growth
Tax History
| Year | Tax Paid | Tax Assessment Tax Assessment Total Assessment is a certain percentage of the fair market value that is determined by local assessors to be the total taxable value of land and additions on the property. | Land | Improvement |
|---|---|---|---|---|
| 2024 | $2,889 | $8,690 | $750 | $7,940 |
| 2023 | $2,889 | $8,690 | $750 | $7,940 |
| 2022 | $4,190 | $13,040 | $1,120 | $11,920 |
| 2021 | $909 | $6,290 | $480 | $5,810 |
| 2020 | $894 | $6,290 | $480 | $5,810 |
| 2019 | $894 | $9,440 | $720 | $8,720 |
| 2018 | $901 | $6,290 | $480 | $5,810 |
| 2017 | -- | $6,290 | $480 | $5,810 |
| 2016 | $895 | $6,310 | $480 | $5,830 |
| 2015 | $899 | $6,310 | $480 | $5,830 |
| 2014 | $926 | $6,310 | $480 | $5,830 |
Agents Affiliated with this Home
-
M
Seller's Agent in 2025
Michael Percy
Western Upstate Keller William
-
P
Buyer's Agent in 2025
Portia Morris
Epique Realty Inc
-
C
Seller's Agent in 2024
Cole Walsh
Western Upstate Keller William
-
M
Seller's Agent in 2021
Marcus Ledbetter
EXP Realty LLC
-
N
Buyer's Agent in 2021
NON MLS MEMBER
Non MLS
Map
Source: Greater Greenville Association of REALTORS®
MLS Number: 1555394
APN: 044-18-01-015
- 3348 Centerville Rd
- 224 Presher Rd
- 220 Presher Rd
- 1210 Beaver Run
- 3306 Centerville Rd
- 3306 + 3308 Centerville Rd
- 5655 Hix Rd
- 2152 Deloach Dr
- 4638 Pine Needle Cir
- 106 Woodshore Dr
- 1011 Fennell Rd
- 115 Woods Way
- 1115 Hawk Harbor Dr
- 133A Cann Rd
- 109 Tall Ship Dr
- 5192 Davis Cir
- 204 Rock Creek Rd
- 1304 Old Denver School Rd
- 1308 Old Denver School Rd
- 113 Topsail Dr

