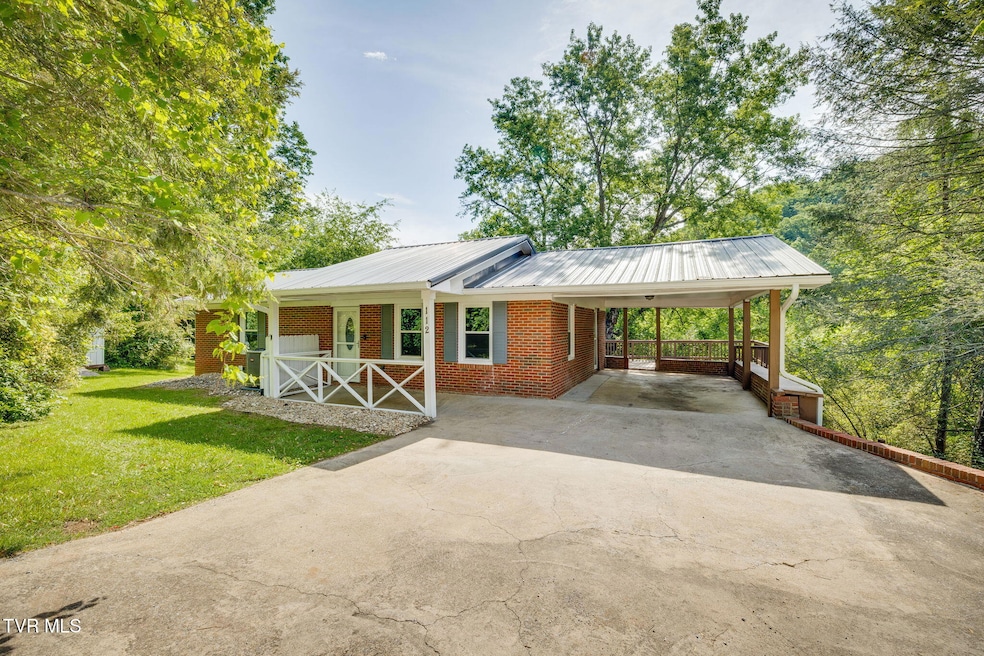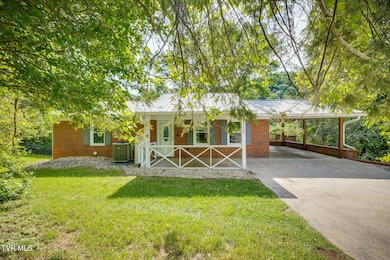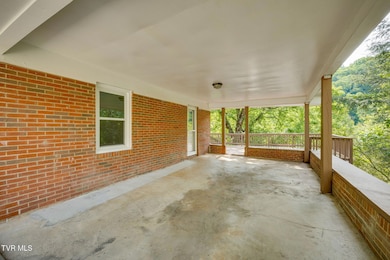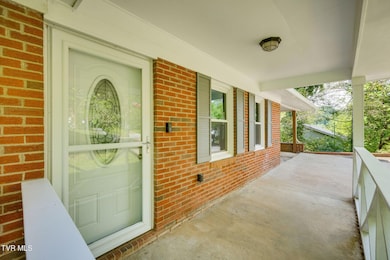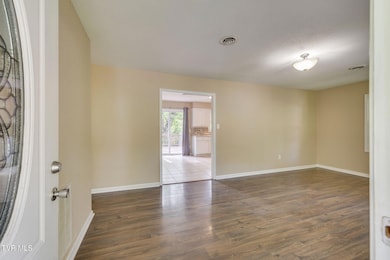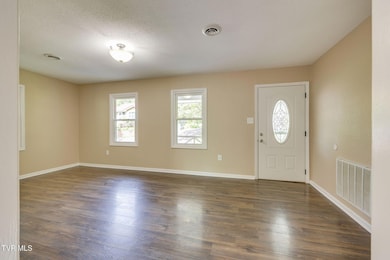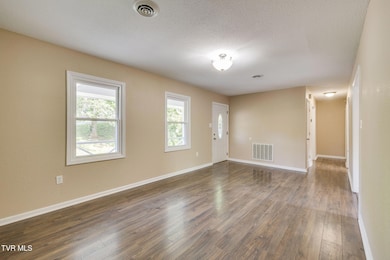
112 Borderview Ave Elizabethton, TN 37643
Biltmore NeighborhoodEstimated payment $1,690/month
Highlights
- Very Popular Property
- Partially Wooded Lot
- Front Porch
- 2-Story Property
- No HOA
- In-Law or Guest Suite
About This Home
Welcome to 112 Borderview Avenue, a beautifully updated brick ranch offering comfort, convenience, and modern living just five minutes from downtown Elizabethton. This 3-bedroom, 2-bath home features a fully finished walkout basement, ideal for flexible living or entertaining. The lower level includes a spacious den and a private primary suite, perfect for added privacy or multigenerational living.Nearly every major system has been upgraded: enjoy peace of mind with updated HVAC, PEX plumbing, electrical, new gutters, windows, storm doors and a newer roof. Both bathrooms have been renovated, and the layout offers a ton of possibilities.Step outside from the main level onto an oversized deck—perfect for outdoor dining, entertaining, or simply relaxing while overlooking the fully fenced in private backyard. Whether you're enjoying your indoor spaces or taking in the outdoors, this home offers comfort and versatility at every turn. Including, only a Step outside the primary suite Is a 240 amp outlet set up for a hot tub.With its solid construction, thoughtful updates, and unbeatable location close to 19E, downtown, hiking and local parks, 112 Borderview Ave is move-in ready and waiting for you! All info taken from seller/CRS info. Buyer/Buyers agent to verify all
Home Details
Home Type
- Single Family
Est. Annual Taxes
- $754
Year Built
- Built in 1970
Lot Details
- 0.75 Acre Lot
- Back Yard Fenced
- Lot Has A Rolling Slope
- Partially Wooded Lot
- Property is in good condition
Parking
- Carport
Home Design
- 2-Story Property
- Brick Exterior Construction
- Block Foundation
- Metal Roof
Interior Spaces
- Double Pane Windows
- Finished Basement
- Walk-Out Basement
- Washer and Electric Dryer Hookup
Kitchen
- Electric Range
- Dishwasher
Flooring
- Carpet
- Ceramic Tile
- Luxury Vinyl Plank Tile
Bedrooms and Bathrooms
- 3 Bedrooms
- In-Law or Guest Suite
- 2 Full Bathrooms
Outdoor Features
- Patio
- Shed
- Front Porch
Schools
- Keenburg Elementary And Middle School
- Unaka High School
Utilities
- Cooling Available
- Heat Pump System
- Septic Tank
Community Details
- No Home Owners Association
- Biltmore Addition Subdivision
- FHA/VA Approved Complex
Listing and Financial Details
- Assessor Parcel Number 034g A 004.00
Map
Home Values in the Area
Average Home Value in this Area
Tax History
| Year | Tax Paid | Tax Assessment Tax Assessment Total Assessment is a certain percentage of the fair market value that is determined by local assessors to be the total taxable value of land and additions on the property. | Land | Improvement |
|---|---|---|---|---|
| 2024 | $754 | $34,575 | $8,650 | $25,925 |
| 2023 | $754 | $34,575 | $0 | $0 |
| 2022 | $702 | $34,575 | $8,650 | $25,925 |
| 2021 | $702 | $34,575 | $8,650 | $25,925 |
| 2020 | $656 | $34,575 | $8,650 | $25,925 |
| 2019 | $656 | $26,550 | $6,725 | $19,825 |
| 2018 | $656 | $26,550 | $6,725 | $19,825 |
| 2017 | $656 | $26,550 | $6,725 | $19,825 |
| 2016 | $650 | $26,550 | $6,725 | $19,825 |
| 2015 | $650 | $26,550 | $6,725 | $19,825 |
| 2014 | $670 | $27,350 | $6,725 | $20,625 |
Property History
| Date | Event | Price | Change | Sq Ft Price |
|---|---|---|---|---|
| 05/23/2025 05/23/25 | For Sale | $289,900 | +116.3% | $151 / Sq Ft |
| 07/19/2019 07/19/19 | Sold | $134,000 | -18.8% | $70 / Sq Ft |
| 06/15/2019 06/15/19 | Pending | -- | -- | -- |
| 02/10/2019 02/10/19 | For Sale | $165,000 | -- | $86 / Sq Ft |
Purchase History
| Date | Type | Sale Price | Title Company |
|---|---|---|---|
| Quit Claim Deed | $25,000 | None Listed On Document | |
| Quit Claim Deed | -- | None Listed On Document | |
| Warranty Deed | $134,000 | Express Title & Closing Llc | |
| Trustee Deed | $37,200 | None Available | |
| Quit Claim Deed | -- | -- | |
| Deed | $79,900 | -- | |
| Deed | $41,000 | -- |
Mortgage History
| Date | Status | Loan Amount | Loan Type |
|---|---|---|---|
| Open | $80,000 | Credit Line Revolving | |
| Previous Owner | $137,336 | VA | |
| Previous Owner | $136,881 | VA | |
| Previous Owner | $108,676 | Commercial | |
| Previous Owner | $27,900 | Construction | |
| Previous Owner | $63,900 | No Value Available |
Similar Homes in Elizabethton, TN
Source: Tennessee/Virginia Regional MLS
MLS Number: 9980636
APN: 034G-A-004.00
- 103 Commodore Ave
- 119 Massey St
- 117 Roosevelt Ave
- 112 Grant Parlier Rd
- Tbd Redwood Dr
- 120 Greendale Ct
- 246 Keenburg Rd
- 120 Sapphire Dr
- 405 Brandon St
- 110 Charles Smith Rd
- 120 Dukes Dr
- 608 Walnut St
- 703 N Main St Unit 7
- 120 Rocky Branch Rd
- 166 Holston Mountain Rd
- 269 Rocky Branch Rd
- 322 W Doe Ave
- 1579 Bristol Hwy
- 223 N N Riverside Dr
- 220 N Riverside Dr
