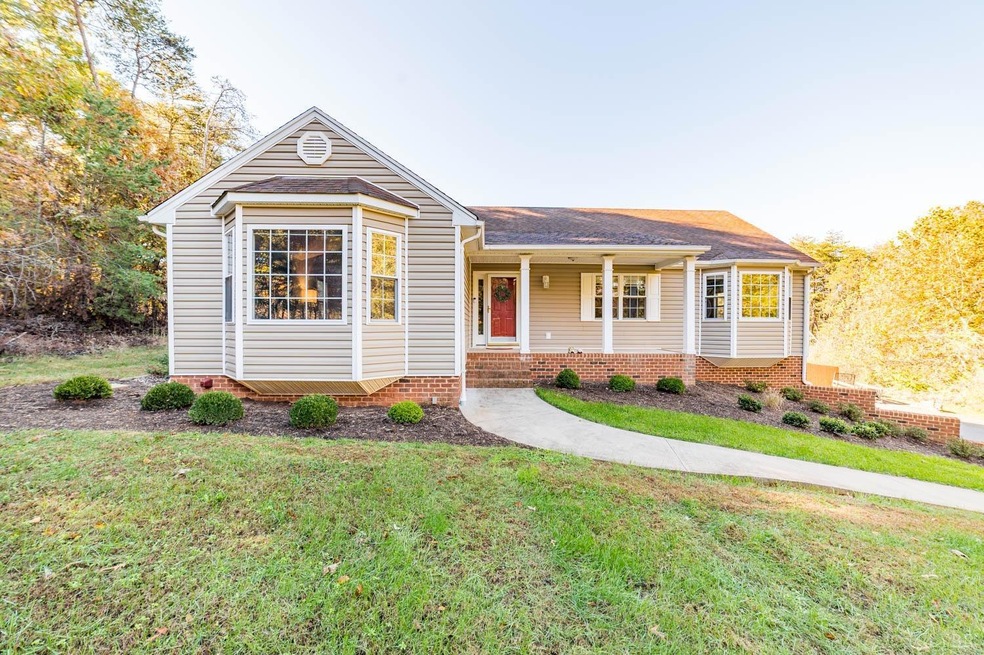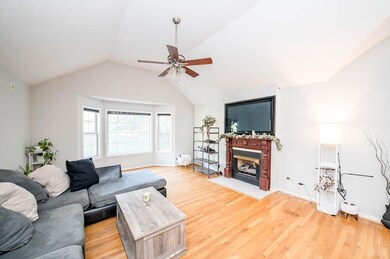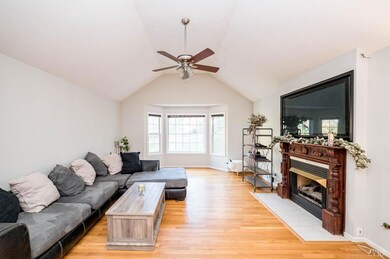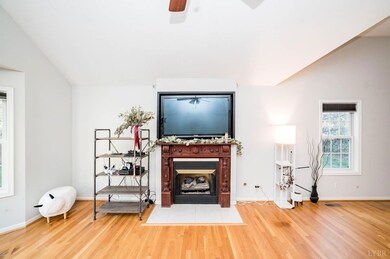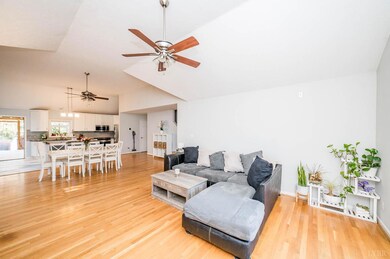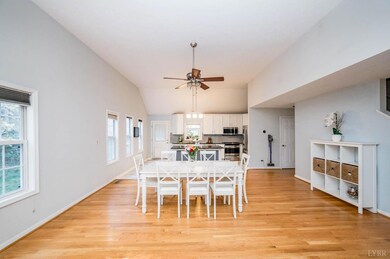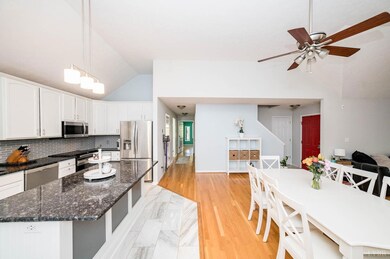
112 Cedarwood Ct Forest, VA 24551
Forest NeighborhoodHighlights
- 113,256 Sq Ft lot
- Secluded Lot
- Wood Flooring
- Forest Elementary School Rated A-
- Ranch Style House
- Great Room
About This Home
As of July 2025Welcome home to 112 Cedarwood Court. This amazing home sits on private 2.6 acres and is located in sought after Forest area. Desirable open floorplan with vaulted ceilings features hardwood floors, great room with cozy gas logs, 63' built in TV, beautiful kitchen with granite countertops, stainless appliances and tiled floor and backsplash. The main level offers master suite with private bath with double sinks, huge walk in closet with built in shoe rack, Picture window brings in lots of natural light, 2nd bedroom and another full bath. Head downstairs to yet another living area and the 3rd bedroom and full bath, and a 2 car garage. Full walkup attic for future expansion. Enjoy your morning coffee on your 30x20 screen in porch overlooking flat backyard with pear and peach trees and is surrounded by a privacy fence. New heat pump last year. This country living is still convenient to schools, restaurants and shopping.
Home Details
Home Type
- Single Family
Est. Annual Taxes
- $1,200
Year Built
- Built in 2001
Lot Details
- 2.6 Acre Lot
- Fenced Yard
- Landscaped
- Secluded Lot
- Garden
HOA Fees
- $9 Monthly HOA Fees
Home Design
- Ranch Style House
- Shingle Roof
Interior Spaces
- 2,428 Sq Ft Home
- Ceiling Fan
- Gas Log Fireplace
- Great Room
- Screened Porch
- Fire and Smoke Detector
Kitchen
- Electric Range
- <<microwave>>
- Dishwasher
- Wine Cooler
- Disposal
Flooring
- Wood
- Laminate
- Tile
Bedrooms and Bathrooms
- 3 Bedrooms
- En-Suite Primary Bedroom
- Bathtub Includes Tile Surround
Laundry
- Laundry on main level
- Washer and Dryer Hookup
Attic
- Attic Floors
- Storage In Attic
- Walkup Attic
Finished Basement
- Heated Basement
- Walk-Out Basement
- Exterior Basement Entry
Parking
- 2 Car Attached Garage
- Basement Garage
Schools
- Forest Elementary School
- Forest Midl Middle School
- Jefferson Forest-Hs High School
Utilities
- Heat Pump System
- Electric Water Heater
- Septic Tank
- Cable TV Available
Community Details
- Association fees include road maintenance, snow removal
Ownership History
Purchase Details
Home Financials for this Owner
Home Financials are based on the most recent Mortgage that was taken out on this home.Purchase Details
Home Financials for this Owner
Home Financials are based on the most recent Mortgage that was taken out on this home.Purchase Details
Purchase Details
Home Financials for this Owner
Home Financials are based on the most recent Mortgage that was taken out on this home.Purchase Details
Home Financials for this Owner
Home Financials are based on the most recent Mortgage that was taken out on this home.Similar Homes in Forest, VA
Home Values in the Area
Average Home Value in this Area
Purchase History
| Date | Type | Sale Price | Title Company |
|---|---|---|---|
| Warranty Deed | $400,000 | Pike Title | |
| Warranty Deed | $302,500 | Reliance Title & Stlmnt Llc | |
| Interfamily Deed Transfer | -- | None Available | |
| Deed | -- | None Available | |
| Deed | -- | None Available |
Mortgage History
| Date | Status | Loan Amount | Loan Type |
|---|---|---|---|
| Previous Owner | $242,000 | New Conventional | |
| Previous Owner | $187,350 | Stand Alone Refi Refinance Of Original Loan | |
| Previous Owner | $188,600 | New Conventional | |
| Previous Owner | $205,600 | New Conventional | |
| Previous Owner | $51,400 | New Conventional | |
| Previous Owner | $179,900 | New Conventional |
Property History
| Date | Event | Price | Change | Sq Ft Price |
|---|---|---|---|---|
| 07/08/2025 07/08/25 | Sold | $565,000 | 0.0% | $197 / Sq Ft |
| 06/10/2025 06/10/25 | Pending | -- | -- | -- |
| 05/21/2025 05/21/25 | Price Changed | $564,900 | -0.9% | $197 / Sq Ft |
| 05/09/2025 05/09/25 | For Sale | $569,900 | +42.5% | $199 / Sq Ft |
| 12/17/2021 12/17/21 | Sold | $400,000 | +5.3% | $165 / Sq Ft |
| 11/14/2021 11/14/21 | Pending | -- | -- | -- |
| 11/10/2021 11/10/21 | For Sale | $379,900 | +25.6% | $156 / Sq Ft |
| 04/14/2017 04/14/17 | Sold | $302,500 | +0.9% | $125 / Sq Ft |
| 04/14/2017 04/14/17 | Pending | -- | -- | -- |
| 03/17/2017 03/17/17 | For Sale | $299,900 | -- | $124 / Sq Ft |
Tax History Compared to Growth
Tax History
| Year | Tax Paid | Tax Assessment Tax Assessment Total Assessment is a certain percentage of the fair market value that is determined by local assessors to be the total taxable value of land and additions on the property. | Land | Improvement |
|---|---|---|---|---|
| 2024 | $1,627 | $396,800 | $83,400 | $313,400 |
| 2023 | $1,627 | $198,400 | $0 | $0 |
| 2022 | $1,517 | $151,700 | $0 | $0 |
| 2021 | $1,517 | $303,400 | $71,400 | $232,000 |
| 2020 | $1,517 | $303,400 | $71,400 | $232,000 |
| 2019 | $1,517 | $303,400 | $71,400 | $232,000 |
| 2018 | $1,163 | $223,700 | $65,000 | $158,700 |
| 2017 | $1,163 | $223,700 | $65,000 | $158,700 |
| 2016 | $1,163 | $223,700 | $65,000 | $158,700 |
| 2015 | $1,163 | $223,700 | $65,000 | $158,700 |
| 2014 | $1,169 | $224,800 | $50,000 | $174,800 |
Agents Affiliated with this Home
-
Garrison Adams

Seller's Agent in 2025
Garrison Adams
RE/MAX
(540) 529-3107
1 in this area
67 Total Sales
-
Bre Campbell

Buyer's Agent in 2025
Bre Campbell
KELLER WILLIAMS REALTY LYNCHBURG
(434) 534-9113
4 in this area
107 Total Sales
-
Kem Cobb

Seller's Agent in 2021
Kem Cobb
Elite Realty
(434) 610-5548
23 in this area
124 Total Sales
-
Everett Sparrow
E
Buyer's Agent in 2021
Everett Sparrow
Cornerstone Realty Group Inc.
(540) 817-0670
3 in this area
119 Total Sales
-
D
Seller's Agent in 2017
Dan Vollmer
Dwell
Map
Source: Lynchburg Association of REALTORS®
MLS Number: 335123
APN: 99-5-2
- 1481 Helmsdale Dr
- 1507 Helmsdale Dr
- 1022 N Westyn Loop
- 1010 Coles Ct
- 1659 Helmsdale Dr
- 1036 Brownstone Ln
- 1013 Cobblestone Ln
- 1055 Graystone Ln
- 87-LOT S Westyn Loop
- 86-LOT S Westyn Loop
- 1255 Harborough Dr
- 1267 Harborough Dr
- 0 Brewington Dr
- 0 Brewington Dr
- 1229 Commonwealth Cir
- 1261 Stoney Ridge Blvd
- 1300 Stoney Ridge Blvd Unit 208
- 1300 Stoney Ridge Blvd Unit 206
- 1300 Stoney Ridge Blvd Unit 102
- 1034 Commonwealth Cir
