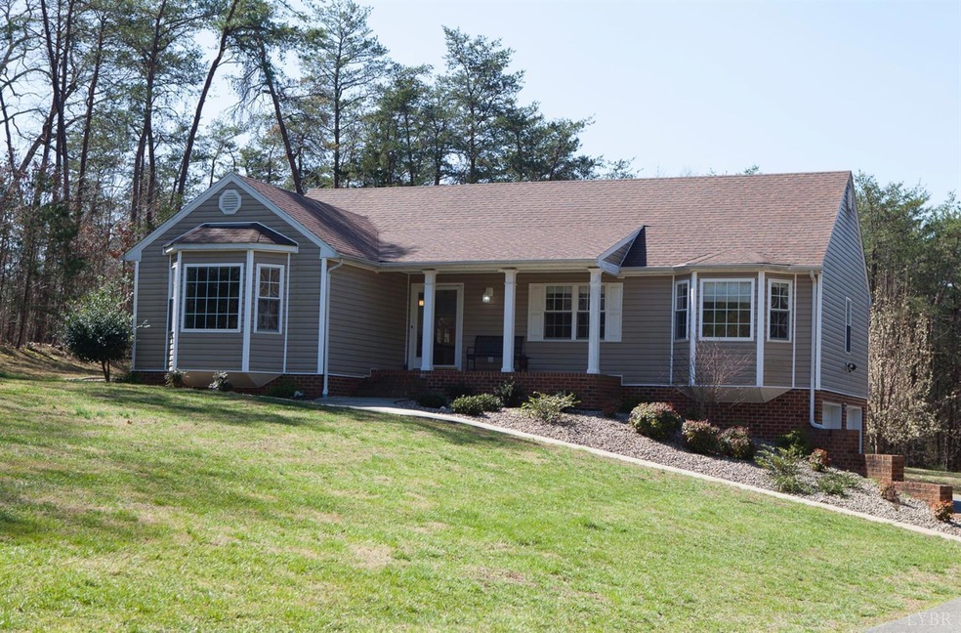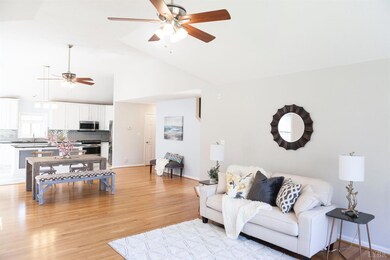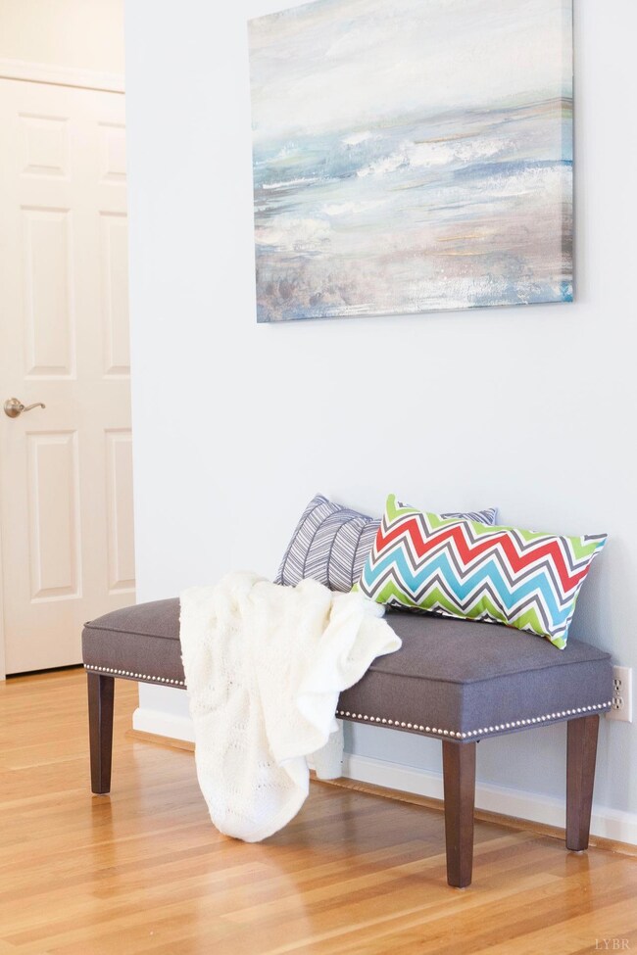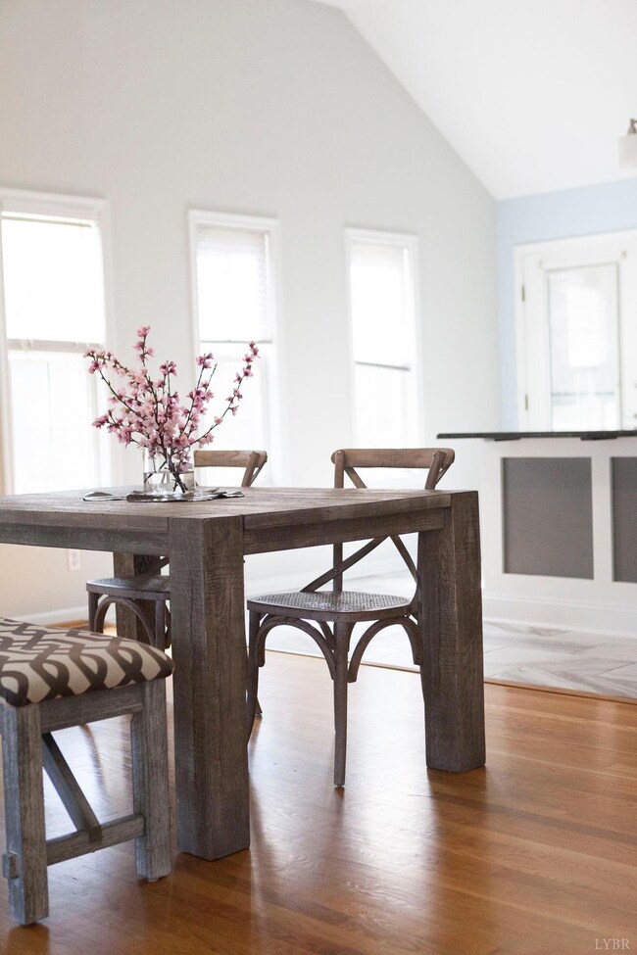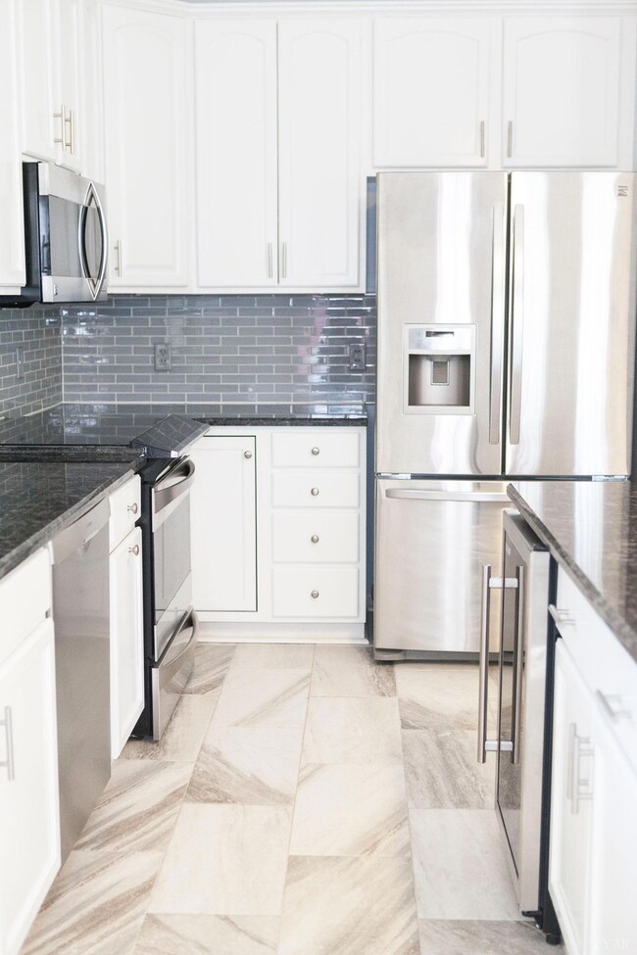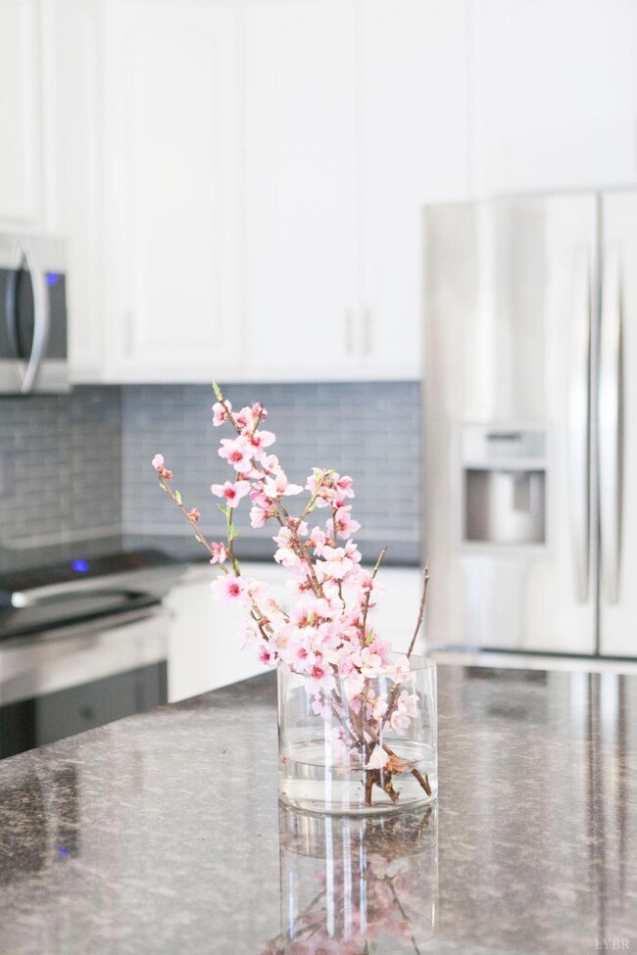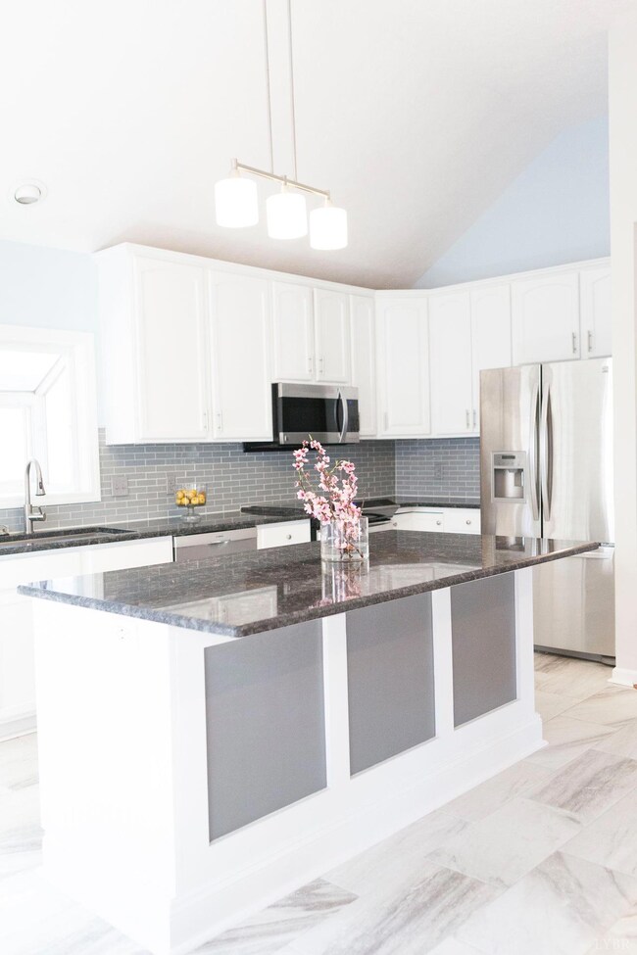
112 Cedarwood Ct Forest, VA 24551
Forest NeighborhoodHighlights
- Spa
- 116,741 Sq Ft lot
- Secluded Lot
- Forest Elementary School Rated A-
- Property is near a clubhouse
- Ranch Style House
About This Home
As of July 2025Incredible home on secluded 2.6 acre lot in the heart of Forest! This home has been meticulously maintained and upgraded, truly all that's left to do is move in and enjoy. The main level offers a truly open floor plan with a wide open living room, dining area and kitchen. Gas log fireplace, granite counters, high end appliances, tiled floors and backsplash... the list goes on and on. The 63 tv was built into the wall and conveys, as do all appliances including the LG washer & dryer. Also on the main level are the master suite, with private bath and walk in closet, as well as a 2nd bedroom and 2nd full bath and laundry room. Both baths have new tile floors and new vanities, fixtures and lights. The terrace level has a 3rd bedroom, additional family room, 3rd full bath and 2-car garage. But the real showstopper is the 30x20 screened in porch, completed with vaulted ceiling and hot tub! Truly nothing else like it on the market, all just minutes from the Forest retail corridor.
Last Agent to Sell the Property
Dan Vollmer
Dwell License #0225100219 Listed on: 03/17/2017
Home Details
Home Type
- Single Family
Est. Annual Taxes
- $1,120
Year Built
- Built in 2001
Lot Details
- 2.68 Acre Lot
- Landscaped
- Secluded Lot
- Garden
- Property is zoned R1
Home Design
- Ranch Style House
- Shingle Roof
Interior Spaces
- 2,428 Sq Ft Home
- Wired For Sound
- Ceiling Fan
- Gas Log Fireplace
- Living Room with Fireplace
- Screened Porch
- Fire and Smoke Detector
Kitchen
- Electric Range
- <<microwave>>
- Dishwasher
- Wine Cooler
- Disposal
Flooring
- Wood
- Laminate
- Tile
Bedrooms and Bathrooms
- 3 Bedrooms
- En-Suite Primary Bedroom
- Walk-In Closet
- Bathtub Includes Tile Surround
Laundry
- Laundry on main level
- Dryer
- Washer
Attic
- Attic Floors
- Storage In Attic
- Attic Access Panel
- Walkup Attic
Finished Basement
- Heated Basement
- Walk-Out Basement
- Basement Fills Entire Space Under The House
- Interior and Exterior Basement Entry
Parking
- 2 Car Attached Garage
- Basement Garage
- Garage Door Opener
Outdoor Features
- Spa
- Outdoor Storage
Location
- Property is near a clubhouse
- Property is near a golf course
Schools
- Forest Elementary School
- Forest Midl Middle School
- Jefferson Forest-Hs High School
Utilities
- Heat Pump System
- Underground Utilities
- Electric Water Heater
- Septic Tank
- Cable TV Available
Listing and Financial Details
- Assessor Parcel Number 9906200
Ownership History
Purchase Details
Home Financials for this Owner
Home Financials are based on the most recent Mortgage that was taken out on this home.Purchase Details
Home Financials for this Owner
Home Financials are based on the most recent Mortgage that was taken out on this home.Purchase Details
Purchase Details
Home Financials for this Owner
Home Financials are based on the most recent Mortgage that was taken out on this home.Purchase Details
Home Financials for this Owner
Home Financials are based on the most recent Mortgage that was taken out on this home.Similar Homes in Forest, VA
Home Values in the Area
Average Home Value in this Area
Purchase History
| Date | Type | Sale Price | Title Company |
|---|---|---|---|
| Warranty Deed | $400,000 | Pike Title | |
| Warranty Deed | $302,500 | Reliance Title & Stlmnt Llc | |
| Interfamily Deed Transfer | -- | None Available | |
| Deed | -- | None Available | |
| Deed | -- | None Available |
Mortgage History
| Date | Status | Loan Amount | Loan Type |
|---|---|---|---|
| Previous Owner | $242,000 | New Conventional | |
| Previous Owner | $187,350 | Stand Alone Refi Refinance Of Original Loan | |
| Previous Owner | $188,600 | New Conventional | |
| Previous Owner | $205,600 | New Conventional | |
| Previous Owner | $51,400 | New Conventional | |
| Previous Owner | $179,900 | New Conventional |
Property History
| Date | Event | Price | Change | Sq Ft Price |
|---|---|---|---|---|
| 07/08/2025 07/08/25 | Sold | $565,000 | 0.0% | $197 / Sq Ft |
| 06/10/2025 06/10/25 | Pending | -- | -- | -- |
| 05/21/2025 05/21/25 | Price Changed | $564,900 | -0.9% | $197 / Sq Ft |
| 05/09/2025 05/09/25 | For Sale | $569,900 | +42.5% | $199 / Sq Ft |
| 12/17/2021 12/17/21 | Sold | $400,000 | +5.3% | $165 / Sq Ft |
| 11/14/2021 11/14/21 | Pending | -- | -- | -- |
| 11/10/2021 11/10/21 | For Sale | $379,900 | +25.6% | $156 / Sq Ft |
| 04/14/2017 04/14/17 | Sold | $302,500 | +0.9% | $125 / Sq Ft |
| 04/14/2017 04/14/17 | Pending | -- | -- | -- |
| 03/17/2017 03/17/17 | For Sale | $299,900 | -- | $124 / Sq Ft |
Tax History Compared to Growth
Tax History
| Year | Tax Paid | Tax Assessment Tax Assessment Total Assessment is a certain percentage of the fair market value that is determined by local assessors to be the total taxable value of land and additions on the property. | Land | Improvement |
|---|---|---|---|---|
| 2024 | $1,627 | $396,800 | $83,400 | $313,400 |
| 2023 | $1,627 | $198,400 | $0 | $0 |
| 2022 | $1,517 | $151,700 | $0 | $0 |
| 2021 | $1,517 | $303,400 | $71,400 | $232,000 |
| 2020 | $1,517 | $303,400 | $71,400 | $232,000 |
| 2019 | $1,517 | $303,400 | $71,400 | $232,000 |
| 2018 | $1,163 | $223,700 | $65,000 | $158,700 |
| 2017 | $1,163 | $223,700 | $65,000 | $158,700 |
| 2016 | $1,163 | $223,700 | $65,000 | $158,700 |
| 2015 | $1,163 | $223,700 | $65,000 | $158,700 |
| 2014 | $1,169 | $224,800 | $50,000 | $174,800 |
Agents Affiliated with this Home
-
Garrison Adams

Seller's Agent in 2025
Garrison Adams
RE/MAX
(540) 529-3107
1 in this area
67 Total Sales
-
Bre Campbell

Buyer's Agent in 2025
Bre Campbell
KELLER WILLIAMS REALTY LYNCHBURG
(434) 534-9113
4 in this area
107 Total Sales
-
Kem Cobb

Seller's Agent in 2021
Kem Cobb
Elite Realty
(434) 610-5548
23 in this area
124 Total Sales
-
Everett Sparrow
E
Buyer's Agent in 2021
Everett Sparrow
Cornerstone Realty Group Inc.
(540) 817-0670
3 in this area
119 Total Sales
-
D
Seller's Agent in 2017
Dan Vollmer
Dwell
Map
Source: Lynchburg Association of REALTORS®
MLS Number: 303995
APN: 99-5-2
- 1481 Helmsdale Dr
- 1507 Helmsdale Dr
- 1022 N Westyn Loop
- 1010 Coles Ct
- 1659 Helmsdale Dr
- 1036 Brownstone Ln
- 1013 Cobblestone Ln
- 1055 Graystone Ln
- 87-LOT S Westyn Loop
- 86-LOT S Westyn Loop
- 1255 Harborough Dr
- 1267 Harborough Dr
- 0 Brewington Dr
- 0 Brewington Dr
- 1229 Commonwealth Cir
- 1261 Stoney Ridge Blvd
- 1300 Stoney Ridge Blvd Unit 208
- 1300 Stoney Ridge Blvd Unit 206
- 1300 Stoney Ridge Blvd Unit 102
- 1034 Commonwealth Cir
