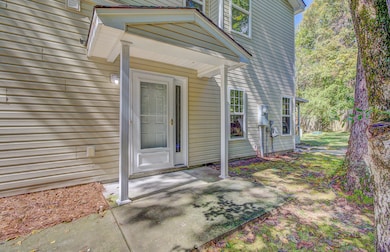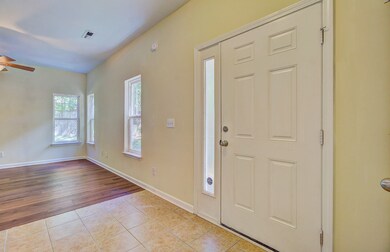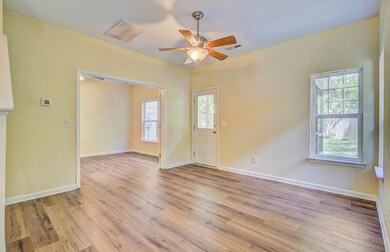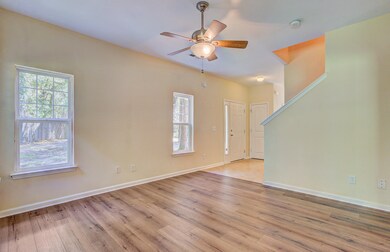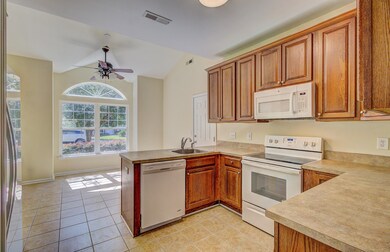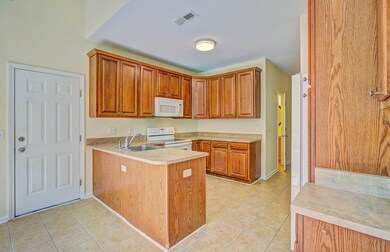
112 Chestnut Oaks Ct Unit 1503 Ladson, SC 29456
Estimated Value: $247,000 - $258,104
Highlights
- Community Pool
- Formal Dining Room
- Screened Patio
- Ashley Ridge High School Rated A-
- Cul-De-Sac
- Walk-In Closet
About This Home
As of December 2020Welcome Home! This END UNIT Townhome is unlike any other home in this community! The owner worked closely with the contractor, adding upgrades that are unique to this property. The upgrades include additional 38'' cabinets placed along the right side of the fridge, a double door entrance to the master bedroom, a one of a kind bathroom layout, AND every bedroom has a Walk-In Closet!! This home has been Freshly Painted with Brand New Laminate Flooring and Carpet! It is perfect for a first-time home buyer or someone looking to downsize! Let's not forget about the Screened in Porch to enjoy your morning coffee! This home will not last long! Come see this gem for yourself!
Last Agent to Sell the Property
Realty ONE Group Coastal License #107229 Listed on: 10/08/2020

Home Details
Home Type
- Single Family
Year Built
- Built in 2006
Lot Details
- 871 Sq Ft Lot
- Cul-De-Sac
HOA Fees
- $260 Monthly HOA Fees
Parking
- 1 Car Garage
Home Design
- Slab Foundation
- Architectural Shingle Roof
- Vinyl Siding
Interior Spaces
- 1,540 Sq Ft Home
- 2-Story Property
- Smooth Ceilings
- Ceiling Fan
- Family Room
- Formal Dining Room
- Dishwasher
Flooring
- Laminate
- Ceramic Tile
Bedrooms and Bathrooms
- 3 Bedrooms
- Walk-In Closet
Laundry
- Dryer
- Washer
Outdoor Features
- Screened Patio
Schools
- Oakbrook Elementary And Middle School
- Ashley Ridge High School
Utilities
- Cooling Available
- Heating Available
Community Details
Overview
- Grand Oaks Preserve Subdivision
Recreation
- Community Pool
- Park
Ownership History
Purchase Details
Home Financials for this Owner
Home Financials are based on the most recent Mortgage that was taken out on this home.Purchase Details
Home Financials for this Owner
Home Financials are based on the most recent Mortgage that was taken out on this home.Similar Homes in Ladson, SC
Home Values in the Area
Average Home Value in this Area
Purchase History
| Date | Buyer | Sale Price | Title Company |
|---|---|---|---|
| Allen John | $167,500 | None Available | |
| Brothers Harry W | $143,000 | None Available |
Mortgage History
| Date | Status | Borrower | Loan Amount |
|---|---|---|---|
| Previous Owner | Brothers Harry W | $100,000 |
Property History
| Date | Event | Price | Change | Sq Ft Price |
|---|---|---|---|---|
| 12/08/2020 12/08/20 | Sold | $167,500 | 0.0% | $109 / Sq Ft |
| 11/08/2020 11/08/20 | Pending | -- | -- | -- |
| 10/08/2020 10/08/20 | For Sale | $167,500 | -- | $109 / Sq Ft |
Tax History Compared to Growth
Tax History
| Year | Tax Paid | Tax Assessment Tax Assessment Total Assessment is a certain percentage of the fair market value that is determined by local assessors to be the total taxable value of land and additions on the property. | Land | Improvement |
|---|---|---|---|---|
| 2024 | $4,108 | $16,020 | $4,500 | $11,520 |
| 2023 | $4,108 | $9,749 | $2,100 | $7,649 |
| 2022 | $3,664 | $9,750 | $2,100 | $7,650 |
| 2021 | $3,664 | $9,750 | $2,100 | $7,650 |
| 2020 | $2,646 | $6,310 | $600 | $5,710 |
| 2019 | $2,606 | $6,310 | $600 | $5,710 |
| 2018 | $2,218 | $6,310 | $600 | $5,710 |
| 2017 | $2,212 | $6,310 | $600 | $5,710 |
| 2016 | $2,182 | $6,310 | $600 | $5,710 |
| 2015 | $2,178 | $6,310 | $600 | $5,710 |
| 2014 | $2,369 | $116,910 | $0 | $0 |
| 2013 | -- | $7,010 | $0 | $0 |
Agents Affiliated with this Home
-
Janea Mccoy

Seller's Agent in 2020
Janea Mccoy
Realty ONE Group Coastal
(843) 608-8867
105 Total Sales
-
Cassandra Littrell
C
Buyer's Agent in 2020
Cassandra Littrell
Brand Name Real Estate
(561) 718-3531
42 Total Sales
Map
Source: CHS Regional MLS
MLS Number: 20027800
APN: 154-17-15-003
- 104 Study Ct
- 107 Hickory Ln Unit C
- 111 Elmwood Ave Unit A
- 108 Spanish Oaks Ln Unit 4703
- 4153 Hickory Ln
- 174 Education Blvd
- 203 Oakmont Ave Unit B
- 701 Professor Dr
- 9630 N Cardinal Dr
- 708 Professor Dr
- 100 Eagle St
- 153 Instructor Ct
- 9105 Parlor Dr
- 9101 Parlor Dr
- 110 Instructor Ct
- 980 Margaret Dr
- 9088 Parlor Dr
- 9217 Southern Oak Ln
- 9079 Parlor Dr
- 200 Commencement Blvd
- 112 Chestnut Oaks Ct Unit 1503
- 110 Chestnut Oaks Ct Unit 1502
- 108 Chestnut Oaks Ct Unit 1501
- 115 Chestnut Oaks Ct Unit 1601
- 113 Chestnut Oaks Ct Unit 1602
- 104 Chestnut Oaks Ct Unit 1403
- 111 Chestnut Oaks Ct Unit 1603
- 102 Chestnut Oaks Ct Unit 1402
- 222 Elmwood Ave
- 9543 S Cardinal Dr
- 9545 S Cardinal Dr
- 107 Chestnut Oaks Ct Unit 1701
- 100 Chestnut Oaks Ct Unit 1401
- 218 Elmwood Ave
- 105 Chestnut Oaks Ct Unit 1702
- 0 S Cardinal Dr
- 9544 S Cardinal Dr
- 226 Elmwood Ave
- 103 Chestnut Oaks Ct Unit 1703

