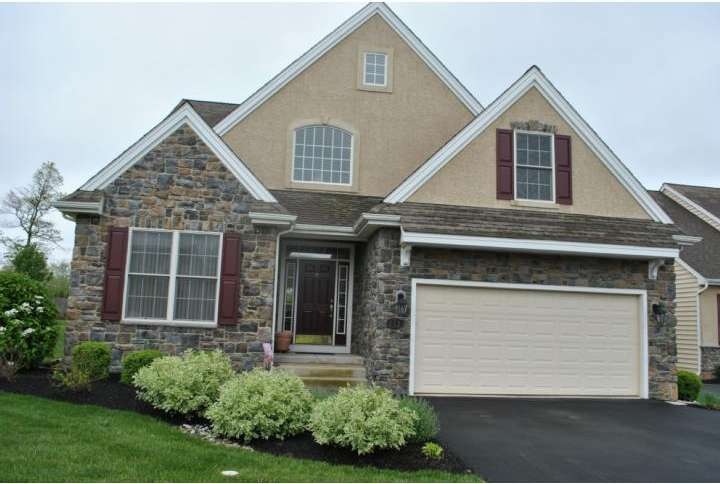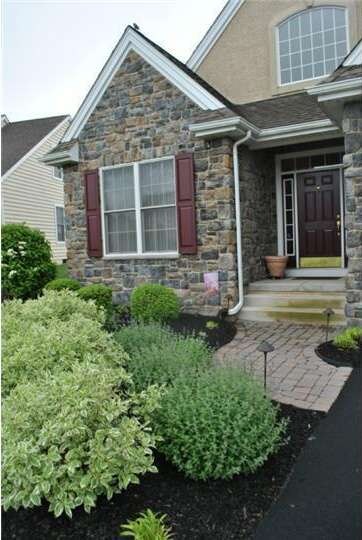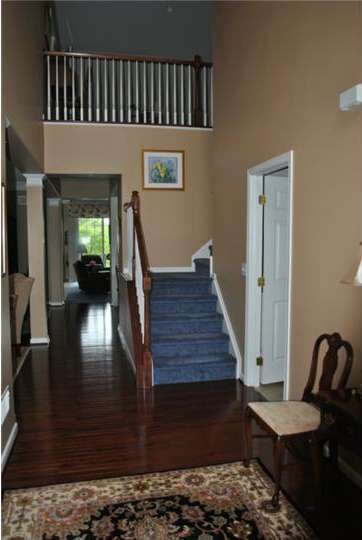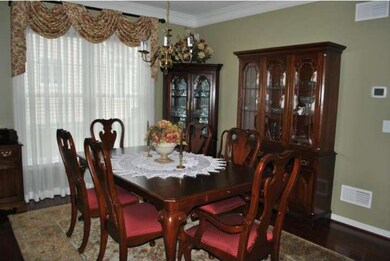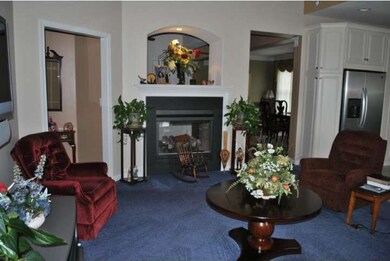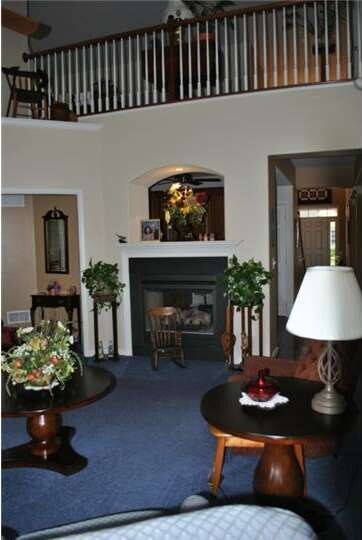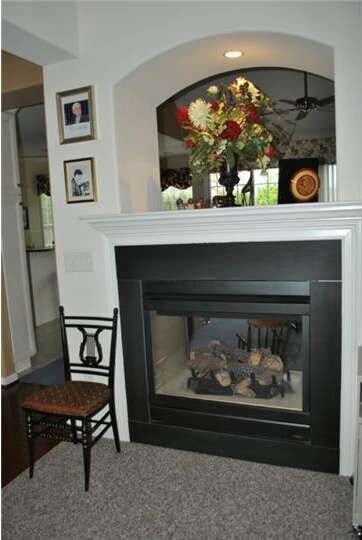
112 Crescent Rd Unit 6 Landenberg, PA 19350
Estimated Value: $573,000 - $628,000
Highlights
- Senior Community
- Clubhouse
- Cathedral Ceiling
- Carriage House
- Deck
- Wood Flooring
About This Home
As of February 2013Life's finer moments can have no more appropriate setting that this handsome 3 Bdrm/3 Ba Carriage Home nestled in this quiet active adult community. An inviting Living Room radiates hospitatlity and charm wile the cozy Dining Room will host intimate meals for friends and family. Come to prepare meals quickly and efficiently in the functionally designed kitchen with bright cabinetry, granite counters, top of the line appliances and a Breakfast Room. Soaring ceilings and abundant windos flood the spacious Great Room with light. The tranquil Master Suite offers a personal retreat with tray ceiling, custom California closets and luxury bath. Perfect for overnight guests, the loft is complete with generous size bedroom, sitting area and full bath. Private trex deck has room for outdoor activities as well as relaxing with a spectacular view. Taxes have been appealed.
Home Details
Home Type
- Single Family
Est. Annual Taxes
- $6,434
Year Built
- Built in 2006
Lot Details
- 0.44 Acre Lot
- Property is in good condition
- Property is zoned R2
HOA Fees
- $185 Monthly HOA Fees
Parking
- 2 Car Attached Garage
- 3 Open Parking Spaces
- Driveway
- On-Street Parking
Home Design
- Carriage House
- Pitched Roof
- Shingle Roof
- Stone Siding
- Vinyl Siding
- Concrete Perimeter Foundation
- Stucco
Interior Spaces
- 2,330 Sq Ft Home
- Property has 2 Levels
- Cathedral Ceiling
- 1 Fireplace
- Family Room
- Living Room
- Dining Room
- Unfinished Basement
- Basement Fills Entire Space Under The House
- Home Security System
- Laundry on main level
Kitchen
- Eat-In Kitchen
- Dishwasher
- Kitchen Island
Flooring
- Wood
- Wall to Wall Carpet
- Tile or Brick
Bedrooms and Bathrooms
- 3 Bedrooms
- En-Suite Primary Bedroom
- En-Suite Bathroom
- 3 Full Bathrooms
Outdoor Features
- Deck
- Patio
Utilities
- Forced Air Heating and Cooling System
- Back Up Gas Heat Pump System
- 200+ Amp Service
- Natural Gas Water Heater
- Cable TV Available
Listing and Financial Details
- Tax Lot 0668
- Assessor Parcel Number 60-06 -0668
Community Details
Overview
- Senior Community
- Association fees include common area maintenance, lawn maintenance, snow removal, trash
- Harrogate Subdivision
Amenities
- Clubhouse
Ownership History
Purchase Details
Purchase Details
Home Financials for this Owner
Home Financials are based on the most recent Mortgage that was taken out on this home.Purchase Details
Home Financials for this Owner
Home Financials are based on the most recent Mortgage that was taken out on this home.Purchase Details
Similar Homes in the area
Home Values in the Area
Average Home Value in this Area
Purchase History
| Date | Buyer | Sale Price | Title Company |
|---|---|---|---|
| Dunning Arthur Stephen | -- | None Available | |
| Dunning A Steohen | $455,000 | None Available | |
| Mcbride Virginia A | -- | None Available | |
| Mcbride Leon A | $576,073 | None Available |
Mortgage History
| Date | Status | Borrower | Loan Amount |
|---|---|---|---|
| Open | Dunning A Steohen | $175,000 | |
| Previous Owner | Mcbride Virginia A | $98,500 |
Property History
| Date | Event | Price | Change | Sq Ft Price |
|---|---|---|---|---|
| 02/28/2013 02/28/13 | Sold | $455,000 | -4.2% | $195 / Sq Ft |
| 08/22/2012 08/22/12 | Pending | -- | -- | -- |
| 05/02/2012 05/02/12 | For Sale | $474,900 | -- | $204 / Sq Ft |
Tax History Compared to Growth
Tax History
| Year | Tax Paid | Tax Assessment Tax Assessment Total Assessment is a certain percentage of the fair market value that is determined by local assessors to be the total taxable value of land and additions on the property. | Land | Improvement |
|---|---|---|---|---|
| 2024 | $8,477 | $211,680 | $41,820 | $169,860 |
| 2023 | $8,193 | $211,680 | $41,820 | $169,860 |
| 2022 | $8,074 | $211,680 | $41,820 | $169,860 |
| 2021 | $7,992 | $211,680 | $41,820 | $169,860 |
| 2020 | $7,840 | $211,680 | $41,820 | $169,860 |
| 2019 | $7,734 | $211,680 | $41,820 | $169,860 |
| 2018 | $7,614 | $211,680 | $41,820 | $169,860 |
| 2017 | $7,457 | $211,680 | $41,820 | $169,860 |
| 2016 | $1,078 | $211,680 | $41,820 | $169,860 |
| 2015 | $1,078 | $211,680 | $41,820 | $169,860 |
| 2014 | $1,078 | $211,680 | $41,820 | $169,860 |
Agents Affiliated with this Home
-
Joyce Chambers

Seller's Agent in 2013
Joyce Chambers
EXP Realty, LLC
(302) 540-2104
1 in this area
15 Total Sales
-

Buyer's Agent in 2013
Michael Dunning
Redfin Corporation
(302) 563-1567
Map
Source: Bright MLS
MLS Number: 1003552673
APN: 60-006-0668.0000
- 136 Harlow Pointe Ct
- 1605 Broad Run Rd
- 211 Eileens Way
- 7 Langton Hill Rd
- 707 Letitia Dr
- 120 Pau Nel Dr
- 602 Sandys Parish Rd
- 2 Homestead Ln
- 104 Saint Andrews Dr
- 200 David Dr
- 20 Autumnwood Dr
- 1 Wellington Dr W
- 116 Whitney Dr
- 5 Ashleaf Ct
- 7 Middleton Ln
- 1386 Doe Run Rd
- 108 Carisbrooke Ct
- 5 Radburn Ln
- 115 Hartefeld Dr
- 12 High Meadow Ln
- 109 Hollins Rd Unit 102
- 206 Crescent Rd Unit 14
- 137 Hyde Park Rd
- 108 Tower St
- 276 Hyde Park Rd Unit 91
- 256 Hyde Park Rd Unit 87
- 240 Hyde Park Rd Unit 84
- 208 Hyde Park Rd
- 204 Hyde Park Rd Unit 76
- 117 Tower St Unit 71
- 121 Tower St Unit 70
- 229 Crescent Rd Unit 124
- 101 Crescent Rd Unit 105
- 272 Hyde Park Rd Unit 90
- 244 Hyde Park Rd Unit 85
- 220 Hyde Park Rd Unit 80
- 216 Hyde Park Rd Unit 79
- 212 Hyde Park Rd Unit 78
- 101 Tower St Unit 75
- 105 Tower St Unit 74
