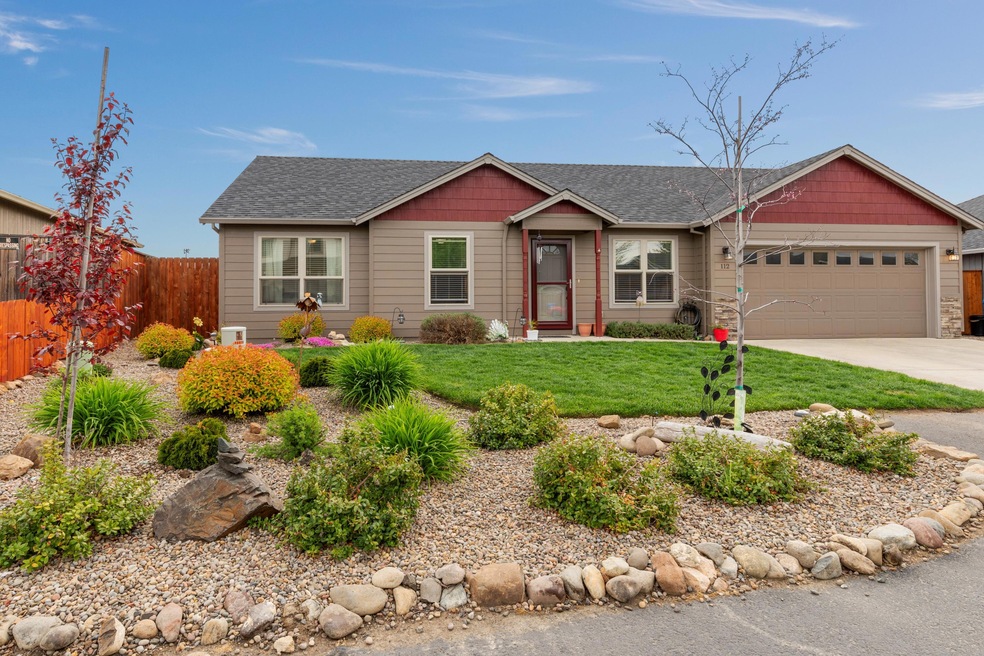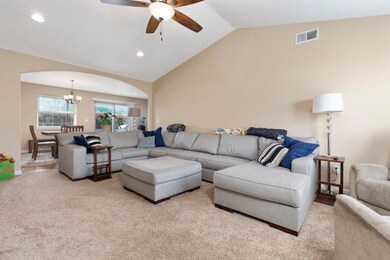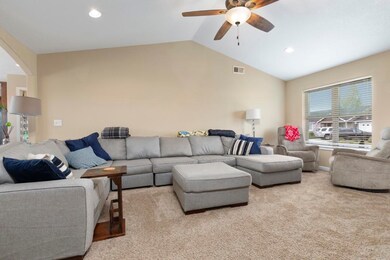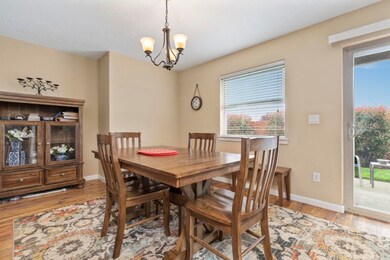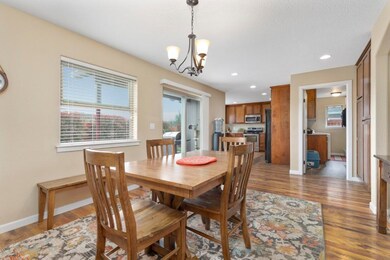
112 Dianne Way Eagle Point, OR 97524
Highlights
- Contemporary Architecture
- Eat-In Kitchen
- Walk-In Closet
- Granite Countertops
- Double Pane Windows
- Cooling Available
About This Home
As of June 2020Fantastic newer home in Eagle Point! An abundance of natural light makes this home feel warm and inviting. The kitchen has stainless steel appliances, custom cabinets and granite counter tops with plenty of work space. This thoughtful floor plan has a dedicated dining area leading to the living room with vaulted ceilings, making it the perfect space for family fun. Also, a master suite with granite counter tops, walk in closet with a second closet. Other features include a large laundry room with extra storage, a finished two car garage, a pad for a hot tub off the back patio, and front row seats for the Eagle Point 4th of July fireworks too!! Don't miss out on this wonderful home and schedule your tour today!
Last Agent to Sell the Property
John L. Scott Medford License #201203655 Listed on: 05/01/2020

Home Details
Home Type
- Single Family
Est. Annual Taxes
- $2,451
Year Built
- Built in 2014
Lot Details
- 4,792 Sq Ft Lot
- Fenced
- Landscaped
- Front and Back Yard Sprinklers
- Sprinklers on Timer
- Property is zoned R-4, R-4
HOA Fees
- $24 Monthly HOA Fees
Parking
- 2 Car Garage
- Garage Door Opener
- Driveway
Home Design
- Contemporary Architecture
- Frame Construction
- Composition Roof
- Concrete Perimeter Foundation
Interior Spaces
- 1,466 Sq Ft Home
- 1-Story Property
- Ceiling Fan
- Double Pane Windows
- Vinyl Clad Windows
- Carpet
- Laundry Room
Kitchen
- Eat-In Kitchen
- <<OvenToken>>
- <<microwave>>
- Dishwasher
- Granite Countertops
- Disposal
Bedrooms and Bathrooms
- 3 Bedrooms
- Walk-In Closet
- 2 Full Bathrooms
Outdoor Features
- Patio
Schools
- Hillside Elementary School
- Eagle Point Middle School
- Eagle Point High School
Utilities
- Cooling Available
- Heat Pump System
- Water Heater
Community Details
- Greenhills Village Subdivision
Listing and Financial Details
- Assessor Parcel Number 1-0986292
Ownership History
Purchase Details
Home Financials for this Owner
Home Financials are based on the most recent Mortgage that was taken out on this home.Purchase Details
Home Financials for this Owner
Home Financials are based on the most recent Mortgage that was taken out on this home.Purchase Details
Home Financials for this Owner
Home Financials are based on the most recent Mortgage that was taken out on this home.Purchase Details
Home Financials for this Owner
Home Financials are based on the most recent Mortgage that was taken out on this home.Similar Homes in Eagle Point, OR
Home Values in the Area
Average Home Value in this Area
Purchase History
| Date | Type | Sale Price | Title Company |
|---|---|---|---|
| Interfamily Deed Transfer | -- | First American | |
| Warranty Deed | $309,900 | Ticor Title | |
| Bargain Sale Deed | $27,000 | First American | |
| Warranty Deed | $224,000 | First American Title Ins |
Mortgage History
| Date | Status | Loan Amount | Loan Type |
|---|---|---|---|
| Open | $302,000 | New Conventional | |
| Closed | $304,286 | FHA | |
| Previous Owner | $278,600 | VA | |
| Previous Owner | $272,000 | New Conventional | |
| Previous Owner | $272,000 | VA | |
| Previous Owner | $227,400 | VA | |
| Previous Owner | $224,000 | VA |
Property History
| Date | Event | Price | Change | Sq Ft Price |
|---|---|---|---|---|
| 06/15/2020 06/15/20 | Sold | $309,900 | 0.0% | $211 / Sq Ft |
| 05/04/2020 05/04/20 | Pending | -- | -- | -- |
| 05/01/2020 05/01/20 | For Sale | $309,900 | +38.3% | $211 / Sq Ft |
| 01/25/2016 01/25/16 | Sold | $224,000 | +0.7% | $148 / Sq Ft |
| 12/16/2015 12/16/15 | Pending | -- | -- | -- |
| 04/08/2015 04/08/15 | For Sale | $222,500 | -- | $147 / Sq Ft |
Tax History Compared to Growth
Tax History
| Year | Tax Paid | Tax Assessment Tax Assessment Total Assessment is a certain percentage of the fair market value that is determined by local assessors to be the total taxable value of land and additions on the property. | Land | Improvement |
|---|---|---|---|---|
| 2025 | $3,001 | $219,320 | $79,130 | $140,190 |
| 2024 | $3,001 | $212,940 | $76,820 | $136,120 |
| 2023 | $2,899 | $206,740 | $74,580 | $132,160 |
| 2022 | $2,820 | $206,740 | $74,580 | $132,160 |
| 2021 | $2,737 | $200,720 | $72,400 | $128,320 |
| 2020 | $2,907 | $194,880 | $70,290 | $124,590 |
| 2019 | $2,451 | $183,700 | $66,250 | $117,450 |
| 2018 | $2,404 | $178,350 | $64,320 | $114,030 |
| 2017 | $2,345 | $178,350 | $64,320 | $114,030 |
| 2016 | $2,686 | $168,120 | $60,620 | $107,500 |
| 2015 | $1,419 | $177,790 | $62,210 | $115,580 |
| 2014 | $651 | $40,900 | $40,900 | $0 |
Agents Affiliated with this Home
-
Eric Condello
E
Seller's Agent in 2020
Eric Condello
John L. Scott Medford
(541) 944-3606
20 Total Sales
-
Lisa Jennings
L
Buyer Co-Listing Agent in 2020
Lisa Jennings
John L. Scott Medford
(541) 778-4449
47 Total Sales
-
Jeffrey Johnson

Seller's Agent in 2016
Jeffrey Johnson
Windermere Van Vleet & Assoc2
(541) 779-6520
138 Total Sales
-
B
Buyer's Agent in 2016
Ben Goldman
Map
Source: Oregon Datashare
MLS Number: 220100340
APN: 10986292
- 29 Devonwood Ct
- 569 N Heights Dr
- 562 N Heights Dr
- 1180 Highlands Dr Unit 4
- 1171 Highlands Dr
- 640 N Heights Dr
- 256 Tierra Cir
- 250 Tierra Cir
- 414 Westminster Dr
- 1071 Highlands Dr
- 71 Tracy Ave
- 609 Crystal Dr
- 0 Napa St Unit TL 1900 220191979
- 914 Sellwood Dr
- 486 N Deanjou Ave
- 356 Candis Dr
- 483 Sienna Hills Dr
- 4 Meadowfield Cir
- 930 Win Way
- 633 E Archwood Dr Unit 128
