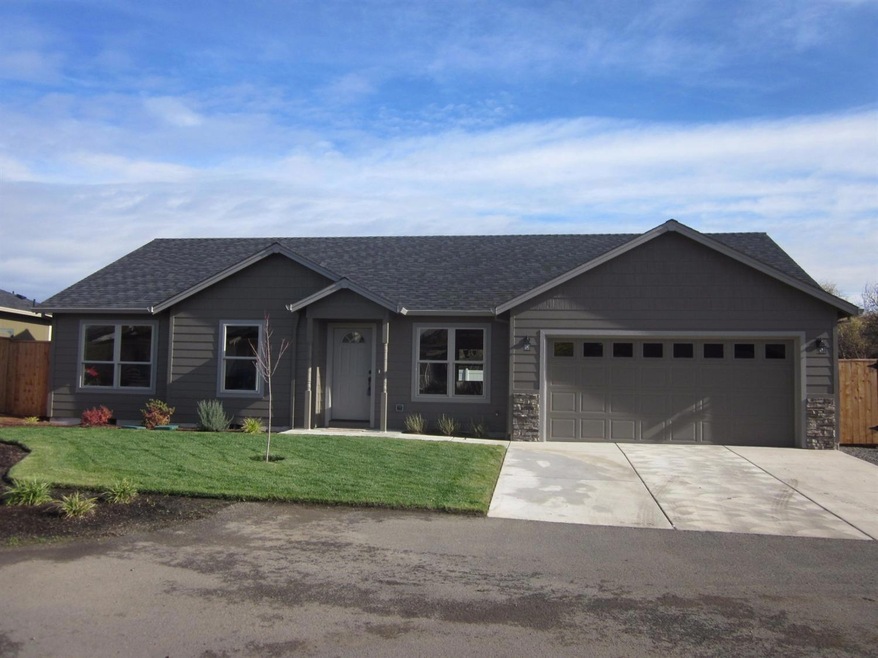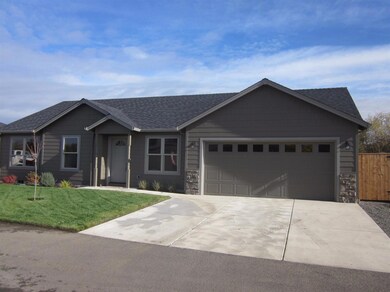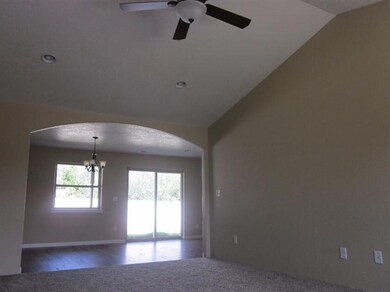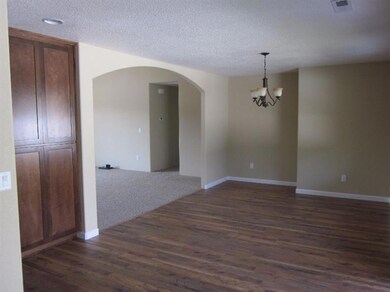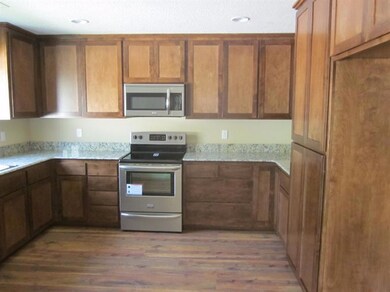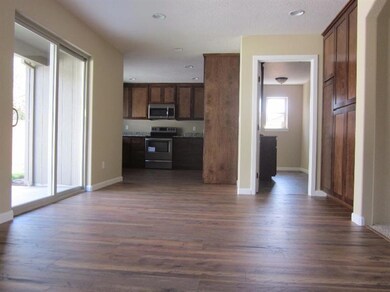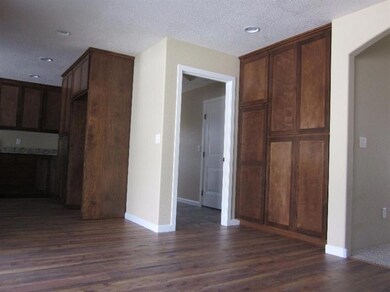
112 Dianne Way Eagle Point, OR 97524
Highlights
- Territorial View
- Double Pane Windows
- Cooling Available
- Ranch Style House
- Walk-In Closet
- Patio
About This Home
As of June 2020WOW! Home is back on the market due to lender and at no fault of the property! Home is ready to move in! Enter this amazing home to a large vaulted living room, spacious dining room, tons of storage, oversized laundry room, granite throughout the home with private fenced back yard, backing to wet lands. No flood insurance required. You won't be disappointed in this new home in a private community!
Last Agent to Sell the Property
Windermere Van Vleet & Assoc2 License #200402091 Listed on: 12/02/2015

Last Buyer's Agent
Ben Goldman
Home Details
Home Type
- Single Family
Est. Annual Taxes
- $651
Year Built
- Built in 2014
Lot Details
- 4,792 Sq Ft Lot
- Fenced
- Level Lot
- Property is zoned R-4 PUD, R-4 PUD
HOA Fees
- $24 Monthly HOA Fees
Parking
- 2 Car Garage
Home Design
- Ranch Style House
- Frame Construction
- Composition Roof
- Concrete Perimeter Foundation
Interior Spaces
- 1,513 Sq Ft Home
- Ceiling Fan
- Double Pane Windows
- Territorial Views
Kitchen
- <<OvenToken>>
- Cooktop<<rangeHoodToken>>
- <<microwave>>
- Dishwasher
- Disposal
Flooring
- Carpet
- Laminate
- Vinyl
Bedrooms and Bathrooms
- 3 Bedrooms
- Walk-In Closet
- 2 Full Bathrooms
Home Security
- Carbon Monoxide Detectors
- Fire and Smoke Detector
Outdoor Features
- Patio
Schools
- Hillside Elementary School
- Eagle Point Middle School
- Eagle Point High School
Utilities
- Cooling Available
- Heat Pump System
- Water Heater
Community Details
- Built by FB Owen, Inc
Listing and Financial Details
- Assessor Parcel Number 10986292
Ownership History
Purchase Details
Home Financials for this Owner
Home Financials are based on the most recent Mortgage that was taken out on this home.Purchase Details
Home Financials for this Owner
Home Financials are based on the most recent Mortgage that was taken out on this home.Purchase Details
Home Financials for this Owner
Home Financials are based on the most recent Mortgage that was taken out on this home.Purchase Details
Home Financials for this Owner
Home Financials are based on the most recent Mortgage that was taken out on this home.Similar Homes in Eagle Point, OR
Home Values in the Area
Average Home Value in this Area
Purchase History
| Date | Type | Sale Price | Title Company |
|---|---|---|---|
| Interfamily Deed Transfer | -- | First American | |
| Warranty Deed | $309,900 | Ticor Title | |
| Bargain Sale Deed | $27,000 | First American | |
| Warranty Deed | $224,000 | First American Title Ins |
Mortgage History
| Date | Status | Loan Amount | Loan Type |
|---|---|---|---|
| Open | $302,000 | New Conventional | |
| Closed | $304,286 | FHA | |
| Previous Owner | $278,600 | VA | |
| Previous Owner | $272,000 | New Conventional | |
| Previous Owner | $272,000 | VA | |
| Previous Owner | $227,400 | VA | |
| Previous Owner | $224,000 | VA |
Property History
| Date | Event | Price | Change | Sq Ft Price |
|---|---|---|---|---|
| 06/15/2020 06/15/20 | Sold | $309,900 | 0.0% | $211 / Sq Ft |
| 05/04/2020 05/04/20 | Pending | -- | -- | -- |
| 05/01/2020 05/01/20 | For Sale | $309,900 | +38.3% | $211 / Sq Ft |
| 01/25/2016 01/25/16 | Sold | $224,000 | +0.7% | $148 / Sq Ft |
| 12/16/2015 12/16/15 | Pending | -- | -- | -- |
| 04/08/2015 04/08/15 | For Sale | $222,500 | -- | $147 / Sq Ft |
Tax History Compared to Growth
Tax History
| Year | Tax Paid | Tax Assessment Tax Assessment Total Assessment is a certain percentage of the fair market value that is determined by local assessors to be the total taxable value of land and additions on the property. | Land | Improvement |
|---|---|---|---|---|
| 2025 | $3,001 | $219,320 | $79,130 | $140,190 |
| 2024 | $3,001 | $212,940 | $76,820 | $136,120 |
| 2023 | $2,899 | $206,740 | $74,580 | $132,160 |
| 2022 | $2,820 | $206,740 | $74,580 | $132,160 |
| 2021 | $2,737 | $200,720 | $72,400 | $128,320 |
| 2020 | $2,907 | $194,880 | $70,290 | $124,590 |
| 2019 | $2,451 | $183,700 | $66,250 | $117,450 |
| 2018 | $2,404 | $178,350 | $64,320 | $114,030 |
| 2017 | $2,345 | $178,350 | $64,320 | $114,030 |
| 2016 | $2,686 | $168,120 | $60,620 | $107,500 |
| 2015 | $1,419 | $177,790 | $62,210 | $115,580 |
| 2014 | $651 | $40,900 | $40,900 | $0 |
Agents Affiliated with this Home
-
Eric Condello
E
Seller's Agent in 2020
Eric Condello
John L. Scott Medford
(541) 944-3606
20 Total Sales
-
Lisa Jennings
L
Buyer Co-Listing Agent in 2020
Lisa Jennings
John L. Scott Medford
(541) 778-4449
47 Total Sales
-
Jeffrey Johnson

Seller's Agent in 2016
Jeffrey Johnson
Windermere Van Vleet & Assoc2
(541) 779-6520
138 Total Sales
-
B
Buyer's Agent in 2016
Ben Goldman
Map
Source: Oregon Datashare
MLS Number: 102954848
APN: 10986292
- 29 Devonwood Ct
- 569 N Heights Dr
- 562 N Heights Dr
- 1180 Highlands Dr Unit 4
- 1171 Highlands Dr
- 640 N Heights Dr
- 256 Tierra Cir
- 250 Tierra Cir
- 414 Westminster Dr
- 1071 Highlands Dr
- 71 Tracy Ave
- 609 Crystal Dr
- 0 Napa St Unit TL 1900 220191979
- 914 Sellwood Dr
- 486 N Deanjou Ave
- 356 Candis Dr
- 483 Sienna Hills Dr
- 4 Meadowfield Cir
- 930 Win Way
- 633 E Archwood Dr Unit 128
