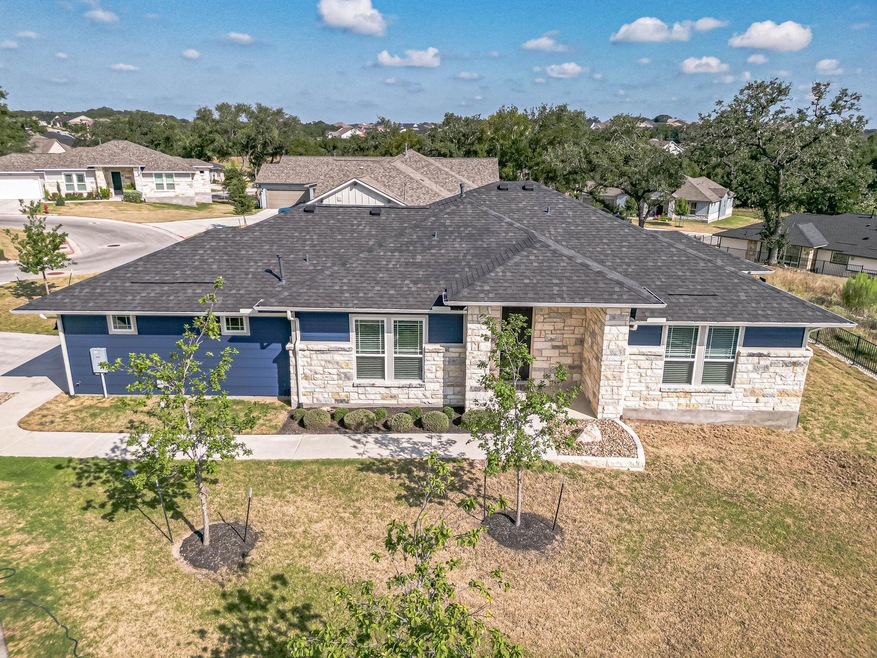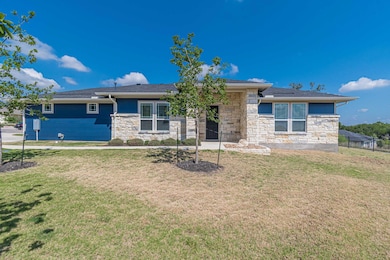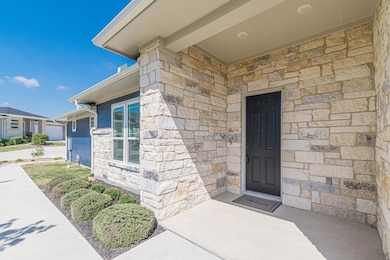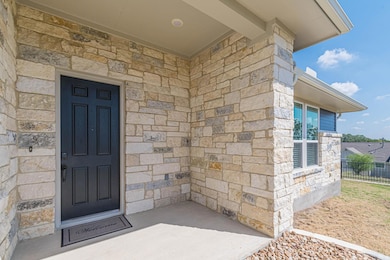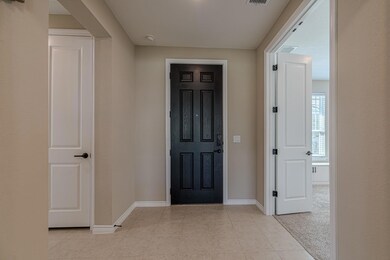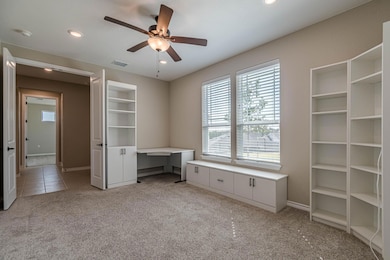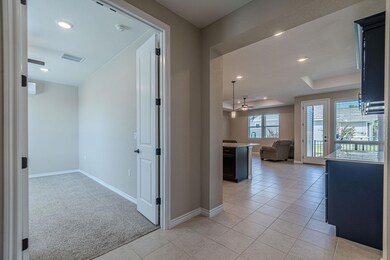112 Diving Crest Cove Unit 103 San Marcos, TX 78666
Estimated payment $3,533/month
Highlights
- Golf Course Community
- Fitness Center
- Lap Pool
- Mini Golf Course
- 24-Hour Security
- Panoramic View
About This Home
Not all cottages are created equal! This Trevino floor plan offers more than any new build could..Start with the outside upgraded landscaping and landscape beds - GREAT street appeal. Moving inside, the study has a mini-split for additional cooling should you desire it - and this is a large space! The kitchen/living/dining is a nice open space with a custom built wine bar with glass front cabinets in a beautiful blue cabinetry....The large master bedroom has a tray ceiling and a spacious bathroom with dual vanities...guest bedroom and bathroom are located at the front of the home to give both owner and guest privacy - but the EXTRA perk that is a huge bonus is the second study/man cave with a mini-split for maxing the cooling/heating. This floor plan has a two car garage ALSO with a mini split! The location of this property at the end of the culdesac give a nice unique space with lots of room in between the homes. Distant roof top views and private views out the back patio make this a treasure of a place! Come see this home before it gets picked up! You will LOVE IT!
Listing Agent
Realty Texas LLC Brokerage Phone: (800) 660-1022 License #0469720 Listed on: 08/08/2025

Property Details
Home Type
- Condominium
Est. Annual Taxes
- $8,748
Year Built
- Built in 2022
Lot Details
- Mini Golf Course
- Northeast Facing Home
- Front Yard
HOA Fees
- $438 Monthly HOA Fees
Parking
- 2 Car Attached Garage
- Single Garage Door
Property Views
- Panoramic
- Hills
- Neighborhood
Home Design
- Slab Foundation
- Shingle Roof
- Composition Roof
- HardiePlank Type
- Stone Veneer
Interior Spaces
- 1,877 Sq Ft Home
- 1-Story Property
- Open Floorplan
- Built-In Features
- Tray Ceiling
- Ceiling Fan
- Blinds
- Multiple Living Areas
- Smart Thermostat
- Stacked Washer and Dryer Hookup
Kitchen
- Breakfast Bar
- Gas Cooktop
- Range Hood
- Microwave
- Dishwasher
- Stainless Steel Appliances
- Kitchen Island
- Granite Countertops
- Disposal
Flooring
- Carpet
- Tile
Bedrooms and Bathrooms
- 2 Main Level Bedrooms
- Walk-In Closet
- 2 Full Bathrooms
- Double Vanity
Accessible Home Design
- Accessible Common Area
- Central Living Area
Eco-Friendly Details
- Sustainability products and practices used to construct the property include conserving methods
- Energy-Efficient Windows
Schools
- Rodriguez Elementary School
- Miller Middle School
- San Marcos High School
Utilities
- Central Heating and Cooling System
- Natural Gas Connected
- Water Softener
- High Speed Internet
Additional Features
- Spa
- Covered Patio or Porch
Listing and Financial Details
- Assessor Parcel Number 15430000A30001153
Community Details
Overview
- Association fees include common area maintenance, landscaping, security
- Kissing Tree HOA
- Kissing Tree Subdivision
Amenities
- Common Area
- Restaurant
- Clubhouse
- Community Library
- Planned Social Activities
Recreation
- Golf Course Community
- Sport Court
- Fitness Center
- Community Pool
- Putting Green
- Dog Park
- Trails
Pet Policy
- Pet Amenities
Security
- 24-Hour Security
Map
Home Values in the Area
Average Home Value in this Area
Tax History
| Year | Tax Paid | Tax Assessment Tax Assessment Total Assessment is a certain percentage of the fair market value that is determined by local assessors to be the total taxable value of land and additions on the property. | Land | Improvement |
|---|---|---|---|---|
| 2025 | $8,748 | $444,442 | $116,030 | $328,412 |
| 2024 | $8,748 | $443,440 | $71,640 | $371,800 |
| 2023 | $5,378 | $282,020 | $48,330 | $233,690 |
Property History
| Date | Event | Price | List to Sale | Price per Sq Ft |
|---|---|---|---|---|
| 08/08/2025 08/08/25 | For Sale | $449,000 | -- | $239 / Sq Ft |
Source: Unlock MLS (Austin Board of REALTORS®)
MLS Number: 2160308
APN: R189567
- 128 Roaming Rock Trail Unit 102
- 140 Surfside St Unit 101
- 1007 Hackberry St
- 1007 Hackberry St Unit A/B/C/D
- 340 Briarwood Dr
- 1011 Hackberry St Unit A&B
- 116 Raymondville Path
- Comal Plan at Whisper South
- Diamond Plan at Whisper South
- Emerald Plan at Whisper South
- Rio Grande Plan at Whisper South
- Concho Plan at Whisper South
- Onyx Plan at Whisper South
- Aquila Plan at Whisper South
- Topaz Plan at Whisper South
- Blanco Plan at Whisper South
- Gemini Plan at Whisper South
- Pedernales Plan at Whisper South
- Sapphire Plan at Whisper South
- Sabine Plan at Whisper South
- 142 N Lbj Dr
- 1800 Post Rd
- 424 New Albany Ln
- 1654 Post Rd
- 201 Telluride St
- 120 Silver Peak Dr
- 187 Horseshoe Bend Rd
- 1642 Post Rd
- 1642 Post Rd
- 1647 Post Rd
- 245 New Albany Ln
- 1638 Post Rd Unit b
- 1638 Post Rd Unit C
- 191 Cotter Rd
- 237 New Albany Ln
- 1706 N Interstate 35 Unit 13
- 1655 Mill St
- 638 Mill St Unit A
- 1980 Aquarena Springs Dr
- 1951 Aquarena Springs Dr
