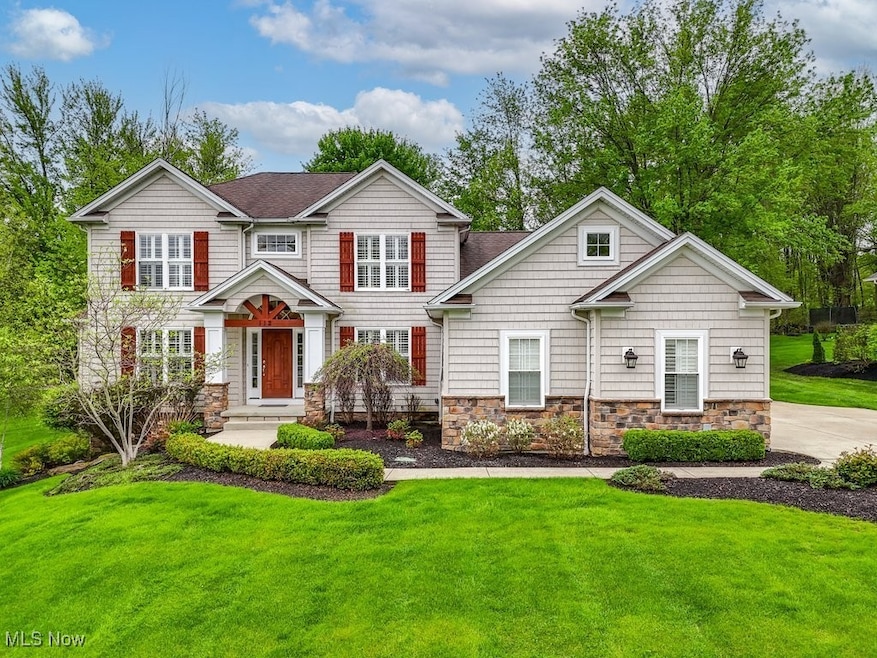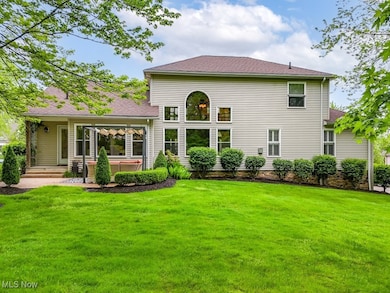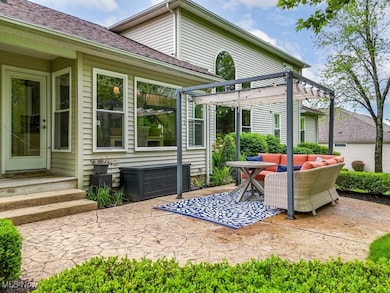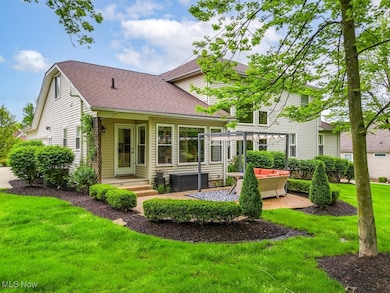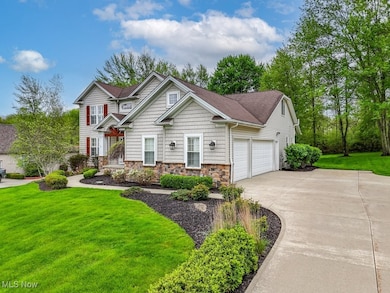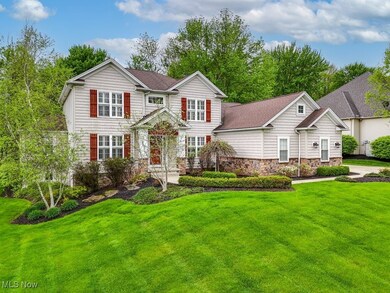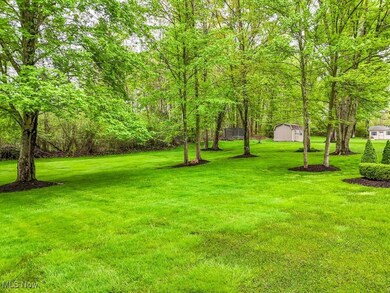
112 Emerald Ave Streetsboro, OH 44241
Estimated payment $3,798/month
Highlights
- Very Popular Property
- 3 Car Attached Garage
- Baseboard Heating
- Traditional Architecture
- Central Air
- Gas Fireplace
About This Home
Exquisite Custom-Built Home in Streetsboro’s Coveted Stonegate Subdivision. Discover an extraordinary one-of-a-kind home that seamlessly blends classic elegance with modern design. Nestled on a beautifully landscaped lot, this stunning residence boasts exceptional attention to detail throughout. Step inside to an expansive open floor plan, highlighted by gleaming hardwood floors spanning the entire first level. Crown molding, plantation shutters, and tray ceilings add an air of refinement, while recessed lighting enhances the ambiance. The two-story great room is a showstopper, featuring floor-to-ceiling tinted windows to protect the rich wood flooring and a wall of windows flooding the space with natural light. The gourmet kitchen is a chef’s dream, with granite countertops, a walk-in pantry, and stainless steel appliances, all designed for effortless entertaining. Vaulted ceilings in the spa-like master bath elevate the primary suite, located on the first floor for convenience. The finished basement offers a full bath and a media/recreation room, perfect for entertaining guests or relaxing with family. The heated three-car garage adds comfort year-round. Outdoors, enjoy the gorgeous patio and spacious yard, ideal for hosting gatherings or simply unwinding in your private wooded sanctuary. With 4 bedrooms, 3 full baths, and 1 half bath, plus a loft, this home truly has it all. A rare find—you won’t find another like this!
Listing Agent
Ohio Broker Direct Brokerage Email: 614-989-7215 joan@ohiobrokerdirect.com License #2014005193
Co-Listing Agent
Ohio Broker Direct Brokerage Email: 614-989-7215 joan@ohiobrokerdirect.com License #386319
Home Details
Home Type
- Single Family
Est. Annual Taxes
- $6,705
Year Built
- Built in 2010
Lot Details
- 0.5 Acre Lot
HOA Fees
- $21 Monthly HOA Fees
Parking
- 3 Car Attached Garage
Home Design
- Traditional Architecture
- Fiberglass Roof
- Asphalt Roof
- Shake Siding
- Concrete Perimeter Foundation
- Stone Veneer
Interior Spaces
- 2-Story Property
- Fireplace With Glass Doors
- Gas Fireplace
- Great Room with Fireplace
- Basement Fills Entire Space Under The House
Kitchen
- Range
- Microwave
- Dishwasher
- Disposal
Bedrooms and Bathrooms
- 4 Bedrooms | 1 Main Level Bedroom
- 3.5 Bathrooms
Laundry
- Dryer
- Washer
Utilities
- Central Air
- Baseboard Heating
Community Details
- Associated Property Mgmt Association
- Built by LDA BUILDERS
- Stonegate Ph 04 Subdivision
Listing and Financial Details
- Assessor Parcel Number 35-052-10-00-099-000
Map
Home Values in the Area
Average Home Value in this Area
Tax History
| Year | Tax Paid | Tax Assessment Tax Assessment Total Assessment is a certain percentage of the fair market value that is determined by local assessors to be the total taxable value of land and additions on the property. | Land | Improvement |
|---|---|---|---|---|
| 2024 | $6,706 | $162,260 | $26,250 | $136,010 |
| 2023 | $6,438 | $127,540 | $26,250 | $101,290 |
| 2022 | $6,447 | $127,540 | $26,250 | $101,290 |
| 2021 | $6,471 | $127,540 | $26,250 | $101,290 |
| 2020 | $6,408 | $115,890 | $26,250 | $89,640 |
| 2019 | $6,468 | $115,890 | $26,250 | $89,640 |
| 2018 | $5,389 | $108,640 | $28,000 | $80,640 |
| 2017 | $5,389 | $108,640 | $28,000 | $80,640 |
| 2016 | $5,393 | $108,640 | $28,000 | $80,640 |
| 2015 | $5,402 | $108,640 | $28,000 | $80,640 |
| 2014 | $5,449 | $108,640 | $28,000 | $80,640 |
| 2013 | $5,426 | $108,640 | $28,000 | $80,640 |
Property History
| Date | Event | Price | Change | Sq Ft Price |
|---|---|---|---|---|
| 05/15/2025 05/15/25 | For Sale | $574,900 | +79.7% | $142 / Sq Ft |
| 11/20/2013 11/20/13 | Sold | $320,000 | -13.5% | $132 / Sq Ft |
| 11/19/2013 11/19/13 | Pending | -- | -- | -- |
| 05/15/2013 05/15/13 | For Sale | $370,000 | -- | $153 / Sq Ft |
Purchase History
| Date | Type | Sale Price | Title Company |
|---|---|---|---|
| Warranty Deed | $320,000 | None Available | |
| Warranty Deed | $350,000 | Revere Title Summit County | |
| Corporate Deed | $86,000 | Buckeye Reserve Title Agency |
Mortgage History
| Date | Status | Loan Amount | Loan Type |
|---|---|---|---|
| Open | $220,000 | New Conventional | |
| Previous Owner | $190,000 | New Conventional | |
| Previous Owner | $192,000 | New Conventional | |
| Previous Owner | $240,100 | Future Advance Clause Open End Mortgage |
Similar Homes in Streetsboro, OH
Source: MLS Now
MLS Number: 5122970
APN: 35-052-10-00-099-000
- 139 Mccracken Rd
- 297 Sapphire Ln
- 301 Jade Blvd
- 307 Jade Blvd
- 313 Jade Blvd
- 8816 Garnet Way
- 286 Ruby Ln
- 323 Jade Blvd
- 348 Opal Ct
- 6307 Paderborne Dr
- 389 Opal Ct
- 359 Jade Blvd
- 2755 E Streetsboro Rd
- 6565 Hammontree Dr
- 3023 Ravenna St
- 2863 Saint George Dr
- 9135 Warbler Ct
- 9130 Wood Duck Ct
- 100 Ravenna Rd
- 8329 Seasons Rd
