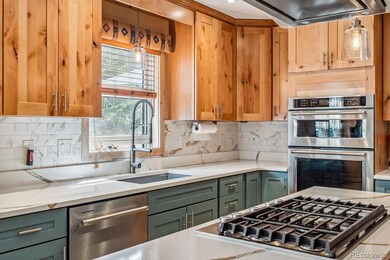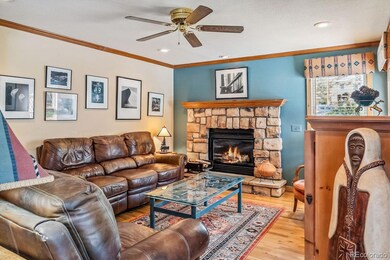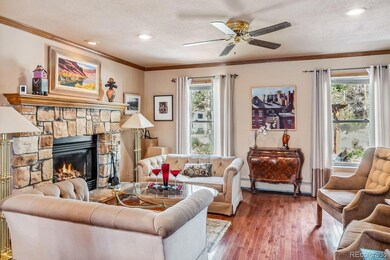
112 Grey Squirrel Ln Blue River, CO 80424
Estimated payment $9,482/month
Highlights
- Spa
- Wood Flooring
- Den
- Deck
- No HOA
- Front Porch
About This Home
Short-Term Rental License available through the Town of Blue River
Neighborhood Park
Private Fishing Rights on the Goose Pasture Tarn for Town of Blue River residents only
Listing Agent
Berkshire Hathaway HomeServices Colorado Real Estate, LLC Brokerage Email: cindyn80424@gmail.com,970-470-2043 License #40015795 Listed on: 07/02/2025

Co-Listing Agent
Berkshire Hathaway HomeServices Colorado Real Estate, LLC Brokerage Email: cindyn80424@gmail.com,970-470-2043 License #40043078
Home Details
Home Type
- Single Family
Est. Annual Taxes
- $4,551
Year Built
- Built in 1997
Lot Details
- 0.52 Acre Lot
- Landscaped
Parking
- 2 Car Attached Garage
Home Design
- Frame Construction
- Composition Roof
Interior Spaces
- 2,380 Sq Ft Home
- 2-Story Property
- Family Room
- Living Room
- Dining Room
- Den
Kitchen
- Oven
- Cooktop
- Warming Drawer
- Microwave
- Dishwasher
- Disposal
Flooring
- Wood
- Carpet
- Stone
- Tile
Bedrooms and Bathrooms
- 4 Bedrooms
Laundry
- Dryer
- Washer
Outdoor Features
- Spa
- Deck
- Front Porch
Schools
- Breckenridge Elementary School
- Summit Middle School
- Summit High School
Utilities
- No Cooling
- Baseboard Heating
- Heating System Uses Natural Gas
- 220 Volts
- 110 Volts
- Gas Water Heater
- Septic Tank
- Cable TV Available
Community Details
- No Home Owners Association
- Royal Sub Subdivision
Listing and Financial Details
- Exclusions: To Be determined
- Assessor Parcel Number 100165
Map
Home Values in the Area
Average Home Value in this Area
Tax History
| Year | Tax Paid | Tax Assessment Tax Assessment Total Assessment is a certain percentage of the fair market value that is determined by local assessors to be the total taxable value of land and additions on the property. | Land | Improvement |
|---|---|---|---|---|
| 2024 | $4,567 | $89,017 | -- | -- |
| 2023 | $4,567 | $78,631 | $0 | $0 |
| 2022 | $3,075 | $47,413 | $0 | $0 |
| 2021 | $3,138 | $48,777 | $0 | $0 |
| 2020 | $2,749 | $42,447 | $0 | $0 |
| 2019 | $2,717 | $42,447 | $0 | $0 |
| 2018 | $1,746 | $26,579 | $0 | $0 |
| 2017 | $1,624 | $26,579 | $0 | $0 |
| 2016 | $2,221 | $35,876 | $0 | $0 |
| 2015 | $2,163 | $35,876 | $0 | $0 |
| 2014 | $2,391 | $39,225 | $0 | $0 |
| 2013 | -- | $39,225 | $0 | $0 |
Property History
| Date | Event | Price | Change | Sq Ft Price |
|---|---|---|---|---|
| 07/19/2025 07/19/25 | Price Changed | $1,595,000 | -3.0% | $670 / Sq Ft |
| 05/03/2025 05/03/25 | For Sale | $1,645,000 | -- | $691 / Sq Ft |
Purchase History
| Date | Type | Sale Price | Title Company |
|---|---|---|---|
| Interfamily Deed Transfer | -- | Highland Title Company |
Mortgage History
| Date | Status | Loan Amount | Loan Type |
|---|---|---|---|
| Closed | $200,000 | Credit Line Revolving | |
| Closed | $100,000 | Credit Line Revolving | |
| Closed | $459,000 | New Conventional | |
| Closed | $100,000 | Credit Line Revolving | |
| Closed | $75,000 | Commercial | |
| Closed | $390,000 | New Conventional | |
| Closed | $430,000 | New Conventional |
Similar Homes in the area
Source: REcolorado®
MLS Number: 6639695
APN: 100165
- 89 Wilderness Dr
- 49 Regal Cir
- 15 Wilderness Dr
- 15 Wilderness Dr Unit 230
- 225 Creekside Dr
- 227 Mountain View Dr
- 6270 Highway 9
- 6365 Highway 9
- 446 Blue River Rd
- 125 Pennsylvania Creek Trail
- 53 Mariposa Place
- 623 Blue River Rd
- 622 Blue River Rd
- 5724 Highway 9
- 16 Rustic Terrace
- 6871 Highway 9
- 68 Starlit Ln
- 56 Red Mountain Trail
- 14 Rock Springs Rd
- 498 97 Cir
- 0092 Scr 855
- 1001 Grandview Dr Unit C19
- 2183 Colorado 9
- 100 S Park Ave Unit 135 Dercum Drive Keystone
- 119 Boulder Cir
- 50 Drift Rd
- 307 Lakeview Dr
- 80 Mule Deer Ct Unit A
- 80 Mule Deer Ct
- 73 Cooper Dr
- 22804 Us Highway 6 Unit 205
- 7223 Ryan Gulch Rd
- 30 Spyglass Ln
- 10000 Ryan Gulch Rd Unit G-315
- 240 E La Bonte St Unit 36
- 715 Clark St
- 16 Arrowhead Ct Unit House
- 91 Alpine Rd Unit apartment
- 740 Blue River Pkwy Unit B24
- 1033 Straight Creek Dr Unit N 106






