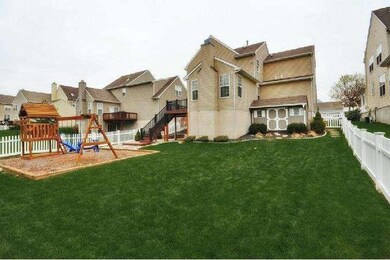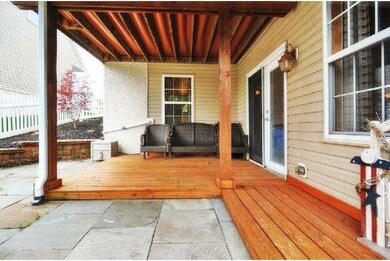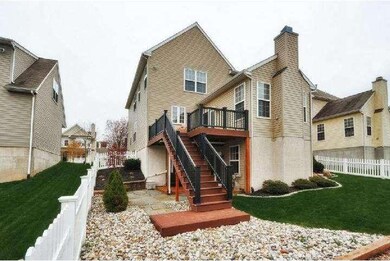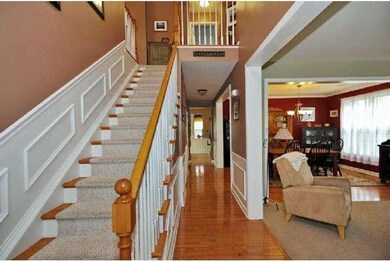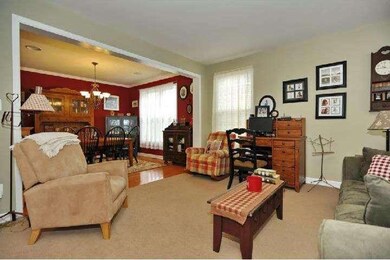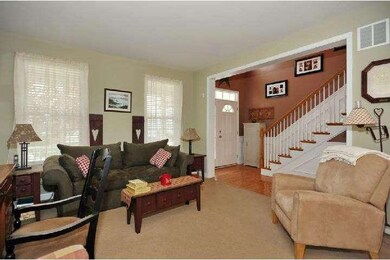
112 Holby Ln Pottstown, PA 19465
Estimated Value: $467,000 - $636,000
Highlights
- Deck
- Contemporary Architecture
- Wood Flooring
- French Creek Elementary School Rated A-
- Cathedral Ceiling
- Attic
About This Home
As of May 2014"Ridglea" Once voted the Best Single Family Community of the Year by the Home Builders Association of Chester & Delaware Counties proudly offers a beautiful Kenilworth Model for your consideration. Loaded with premium upgrades and Home Owner Improvements makes choosing this Home over all the others listed an easy decision. With more than $40,000 in improvements/upgrades the Sellers have only priced slightly above the other homes in the neighborhood. Limited list of premium upgrades included Wainscoting in Stairway/Hall. New Carpets in LR. Crown Molding & Ceiling Speakers in DR. Corian Countertops w/Tile Backsplash, Stainless Steel Appliance, Breakfast Bar in Kitchen. Floor to Ceiling Stone Gas Fireplace, French Doors to rear deck, Surround Sound, Cathedral Ceiling w/ceiling fan in Family Room. Lots of great space including the Finished Walkout Basement with Full Bar & Entertaining/Recreation space for the entire Family. Other Basement upgrades?French Doors to Patio, Acoustical Ceiling Tiles, Gas Fireplace, Oak Cabinets & Shelves, Full Bathroom, Whole House Air Cleaner & Humidifier Wonderful fenced rear yard that includes a 14x10 Amish built Shed. Other exterior improvements 12x18 Trex Deck w/Timber Tec rail system & Trex Rain Escape System, 12x12 Patio, Swing Set, Hardscape & Landscape found throughout yard. Close to all the major travel routes and nearby schools, recreation areas, shopping, and many fine eateries.
Home Details
Home Type
- Single Family
Est. Annual Taxes
- $6,333
Year Built
- Built in 2001
Lot Details
- 8,125 Sq Ft Lot
- Level Lot
- Property is in good condition
HOA Fees
- $35 Monthly HOA Fees
Parking
- 2 Car Direct Access Garage
- 3 Open Parking Spaces
- Garage Door Opener
- Driveway
Home Design
- Contemporary Architecture
- Shingle Roof
- Aluminum Siding
- Vinyl Siding
- Concrete Perimeter Foundation
Interior Spaces
- 2,683 Sq Ft Home
- Property has 2 Levels
- Cathedral Ceiling
- Ceiling Fan
- 2 Fireplaces
- Gas Fireplace
- Family Room
- Living Room
- Dining Room
- Laundry on main level
- Attic
Kitchen
- Eat-In Kitchen
- Butlers Pantry
- Self-Cleaning Oven
- Built-In Microwave
- Dishwasher
- Disposal
Flooring
- Wood
- Wall to Wall Carpet
- Tile or Brick
Bedrooms and Bathrooms
- 4 Bedrooms
- En-Suite Primary Bedroom
- En-Suite Bathroom
- 3.5 Bathrooms
Finished Basement
- Basement Fills Entire Space Under The House
- Exterior Basement Entry
Eco-Friendly Details
- Energy-Efficient Appliances
- ENERGY STAR Qualified Equipment for Heating
Outdoor Features
- Deck
- Patio
- Shed
Schools
- Owen J Roberts Middle School
- Owen J Roberts High School
Utilities
- Forced Air Heating and Cooling System
- Heating System Uses Gas
- Underground Utilities
- 200+ Amp Service
- Natural Gas Water Heater
- Cable TV Available
Community Details
- $250 Other One-Time Fees
- Ridglea Subdivision, Kenilworth Floorplan
Listing and Financial Details
- Tax Lot 0270
- Assessor Parcel Number 20-04 -0270
Ownership History
Purchase Details
Home Financials for this Owner
Home Financials are based on the most recent Mortgage that was taken out on this home.Purchase Details
Home Financials for this Owner
Home Financials are based on the most recent Mortgage that was taken out on this home.Similar Homes in Pottstown, PA
Home Values in the Area
Average Home Value in this Area
Purchase History
| Date | Buyer | Sale Price | Title Company |
|---|---|---|---|
| Stomp William S | $355,000 | None Available | |
| Roberts Chad | $308,655 | -- |
Mortgage History
| Date | Status | Borrower | Loan Amount |
|---|---|---|---|
| Open | Stomp William S | $74,500 | |
| Open | Stomp William S | $379,602 | |
| Closed | Stomp William S | $264,500 | |
| Previous Owner | Roberts Chad | $246,900 |
Property History
| Date | Event | Price | Change | Sq Ft Price |
|---|---|---|---|---|
| 05/30/2014 05/30/14 | Sold | $355,000 | -2.7% | $132 / Sq Ft |
| 05/06/2014 05/06/14 | Pending | -- | -- | -- |
| 04/26/2014 04/26/14 | For Sale | $364,900 | -- | $136 / Sq Ft |
Tax History Compared to Growth
Tax History
| Year | Tax Paid | Tax Assessment Tax Assessment Total Assessment is a certain percentage of the fair market value that is determined by local assessors to be the total taxable value of land and additions on the property. | Land | Improvement |
|---|---|---|---|---|
| 2024 | $7,734 | $195,440 | $52,700 | $142,740 |
| 2023 | $7,618 | $195,440 | $52,700 | $142,740 |
| 2022 | $7,490 | $195,440 | $52,700 | $142,740 |
| 2021 | $7,395 | $195,440 | $52,700 | $142,740 |
| 2020 | $7,197 | $195,440 | $52,700 | $142,740 |
| 2019 | $7,056 | $195,440 | $52,700 | $142,740 |
| 2018 | $6,913 | $195,440 | $52,700 | $142,740 |
| 2017 | $6,743 | $195,440 | $52,700 | $142,740 |
| 2016 | $5,919 | $195,440 | $52,700 | $142,740 |
| 2015 | $5,919 | $195,440 | $52,700 | $142,740 |
| 2014 | $5,919 | $195,440 | $52,700 | $142,740 |
Agents Affiliated with this Home
-
Thomas McCouch

Seller's Agent in 2014
Thomas McCouch
Keller Williams Realty Group
(610) 574-9272
1 in this area
118 Total Sales
-
Terese Brittingham

Seller Co-Listing Agent in 2014
Terese Brittingham
Keller Williams Realty Group
(610) 212-0848
2 in this area
635 Total Sales
-
Lin Cox-Tobin

Buyer's Agent in 2014
Lin Cox-Tobin
BHHS Fox & Roach
(215) 920-4502
27 Total Sales
Map
Source: Bright MLS
MLS Number: 1003563203
APN: 20-004-0270.0000
- 1910 Young Rd
- 3 White Horse Ln
- 280 Porters Mill Rd
- 3110 Coventryville Rd
- 56 Bard Rd
- 3381 Coventryville Rd
- 198 Bard Rd
- 118 Barton Dr
- 53 Woods Ln
- 3702 Coventryville Rd
- 137 Barton Dr
- 82 Sylvan Dr
- 1630 Sheeder Mill Rd
- 1169 Bartlett Ln
- 2880 Chestnut Hill Rd
- 1640 Sheeder Mill Rd
- 388 Hallman Mill Rd
- 1525 Hollow Rd
- 535 Richards Cir
- 1372 Laurelwood Rd

