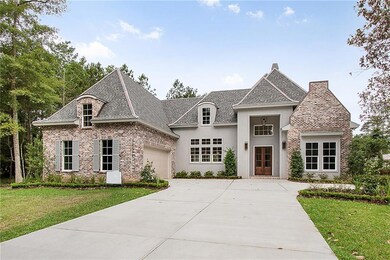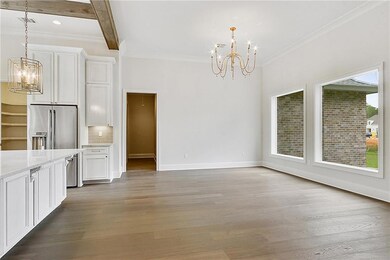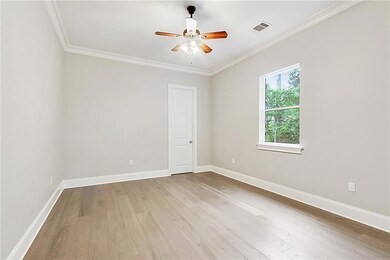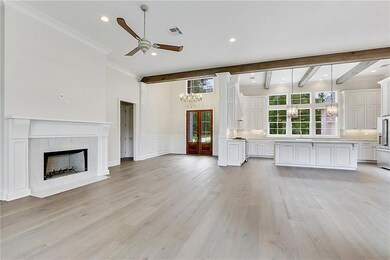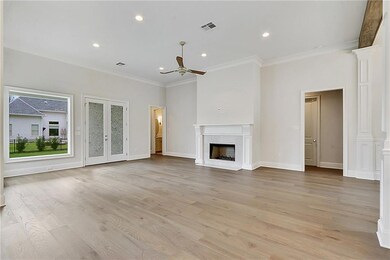
112 Juniper Ct Mandeville, LA 70471
Estimated Value: $890,000 - $1,058,000
Highlights
- Under Construction
- Gated Community
- Traditional Architecture
- Pontchartrain Elementary School Rated A
- Clubhouse
- Outdoor Kitchen
About This Home
As of June 2018One story, Open concept floorplan in The Sanctuary! New construction! Wood beams, Beautiful picture window highlighting chef's kitchen with all stainless steel appliances, Large pantry, Gracious back porch plumbed for outdoor kitchen, Very private master bedroom retreat with vaulted ceilings, Lavish master bath with enormous closet and direct access into the laundry room, Mudroom, Minutes from The Causeway and 1-12,Gated neighborhood with amenities, Estimated completion March 2018! Call today!
Last Agent to Sell the Property
Fine Southern Properties, LLC License #995680619 Listed on: 07/24/2017
Home Details
Home Type
- Single Family
Est. Annual Taxes
- $10,407
Year Built
- Built in 2017 | Under Construction
Lot Details
- 1
HOA Fees
- $113 Monthly HOA Fees
Home Design
- Traditional Architecture
- Brick Exterior Construction
- Slab Foundation
- Shingle Roof
- Stucco
Interior Spaces
- 3,067 Sq Ft Home
- Property has 1 Level
- Tray Ceiling
- Gas Fireplace
Kitchen
- Cooktop
- Microwave
- Dishwasher
- Wine Cooler
- Stainless Steel Appliances
- Granite Countertops
- Disposal
Bedrooms and Bathrooms
- 4 Bedrooms
Parking
- 2 Car Attached Garage
- Garage Door Opener
Eco-Friendly Details
- ENERGY STAR Qualified Appliances
- Energy-Efficient Windows
- Energy-Efficient HVAC
Outdoor Features
- Covered patio or porch
- Outdoor Kitchen
Schools
- Pontchartrain Elementary School
- Tchefuncte Middle School
- Mandeville High School
Utilities
- Two cooling system units
- Central Heating and Cooling System
Additional Features
- Lot Dimensions are 100x120x150x150
- City Lot
Listing and Financial Details
- Tax Lot 426
- Assessor Parcel Number 70471112JuniperCT426
Community Details
Overview
- Built by Forshag
- The Sanctuary Subdivision
Recreation
- Community Pool
Additional Features
- Clubhouse
- Gated Community
Ownership History
Purchase Details
Home Financials for this Owner
Home Financials are based on the most recent Mortgage that was taken out on this home.Purchase Details
Home Financials for this Owner
Home Financials are based on the most recent Mortgage that was taken out on this home.Similar Homes in Mandeville, LA
Home Values in the Area
Average Home Value in this Area
Purchase History
| Date | Buyer | Sale Price | Title Company |
|---|---|---|---|
| Wallace Kelly | $709,500 | Wfg National Title | |
| Casey J Forshag Llc | $126,500 | -- |
Mortgage History
| Date | Status | Borrower | Loan Amount |
|---|---|---|---|
| Open | Wallace Eric J | $679,500 | |
| Closed | Wallace Kelly | $709,500 |
Property History
| Date | Event | Price | Change | Sq Ft Price |
|---|---|---|---|---|
| 06/15/2018 06/15/18 | Sold | -- | -- | -- |
| 05/16/2018 05/16/18 | Pending | -- | -- | -- |
| 07/24/2017 07/24/17 | For Sale | $695,000 | +449.4% | $227 / Sq Ft |
| 04/13/2017 04/13/17 | Sold | -- | -- | -- |
| 03/14/2017 03/14/17 | Pending | -- | -- | -- |
| 01/17/2017 01/17/17 | For Sale | $126,500 | -- | $41 / Sq Ft |
Tax History Compared to Growth
Tax History
| Year | Tax Paid | Tax Assessment Tax Assessment Total Assessment is a certain percentage of the fair market value that is determined by local assessors to be the total taxable value of land and additions on the property. | Land | Improvement |
|---|---|---|---|---|
| 2024 | $10,407 | $86,392 | $22,500 | $63,892 |
| 2023 | $10,407 | $69,627 | $11,500 | $58,127 |
| 2022 | $876,175 | $69,627 | $11,500 | $58,127 |
| 2021 | $8,751 | $69,627 | $11,500 | $58,127 |
| 2020 | $8,742 | $69,627 | $11,500 | $58,127 |
| 2019 | $9,824 | $67,773 | $11,500 | $56,273 |
| 2018 | $1,002 | $6,900 | $6,900 | $0 |
Agents Affiliated with this Home
-
Christine Westenberger
C
Seller's Agent in 2018
Christine Westenberger
Fine Southern Properties, LLC
(985) 264-2770
94 Total Sales
-
Toni Benoit

Buyer's Agent in 2018
Toni Benoit
LATTER & BLUM (LATT21)
(504) 338-6233
39 Total Sales
Map
Source: ROAM MLS
MLS Number: 2114530
APN: 61926

