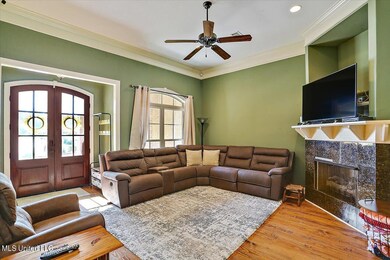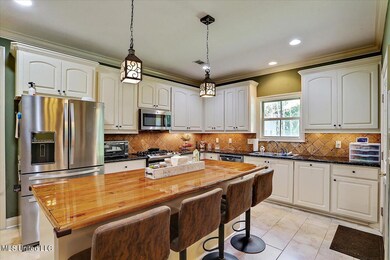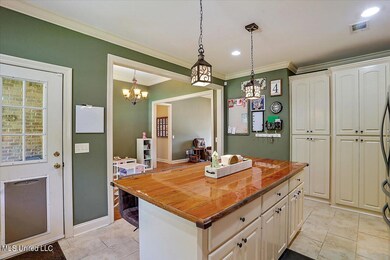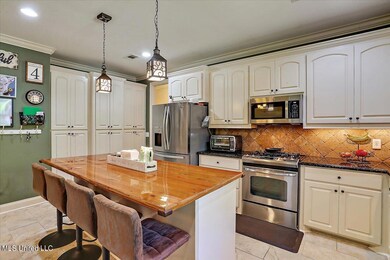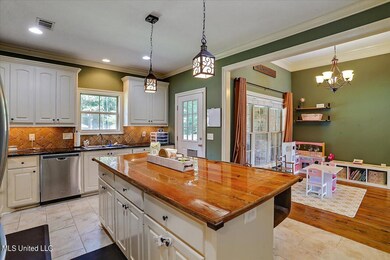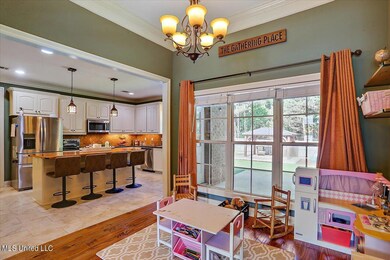
112 Meadow Park Dr Canton, MS 39046
Estimated Value: $282,000 - $329,138
Highlights
- Cabana
- Open Floorplan
- Deck
- Madison Crossing Elementary School Rated A
- Clubhouse
- Traditional Architecture
About This Home
As of July 2023You call this one Home!!! This perfect 4 bedroom 3 bath house is located in the popular Bainbridge subdivision at the end of a culdesac. You will love pulling up to this house with a 3 car garage on it. One of the few located in this area. As you walk through the front door, you will feel the warmth of this cozy home. The island that separates the dining and kitchen area opens up room for preparation and enough room for 4 bar stools. The master bedroom is located at the rear of the house, so it's always quiet. The master bath has a grand layout with plenty of space. On the guest side of the home, you will find the guest bedrooms that are separated by the hall bath. The front bedroom has a playroom or office attached to it. The 4th bedroom is located upstairs with it's own bathroom. The large laundry room has a sink in it. Not only does this home have huge back yard that is fenced, it also has equally as much, if not more of yard on the right side. There is also a kids playground, shed and gazebo. With nearly 3.4 of an acre there is plenty of room for those outdoors activities. The roof was replaced in 2020. This house is an incredible find with a 3 car garage priced at $329,900. Call today for your private showing.
Last Agent to Sell the Property
Hopper Properties License #S52105 Listed on: 05/31/2023
Home Details
Home Type
- Single Family
Est. Annual Taxes
- $1,828
Year Built
- Built in 2010
Lot Details
- 0.75 Acre Lot
- Cul-De-Sac
- Wood Fence
- Back Yard Fenced
- Pie Shaped Lot
HOA Fees
- $100 Monthly HOA Fees
Parking
- 3 Car Garage
- Side Facing Garage
Home Design
- Traditional Architecture
- Brick Exterior Construction
- Slab Foundation
- Architectural Shingle Roof
- Asphalt Roof
- Cedar
Interior Spaces
- 2,169 Sq Ft Home
- 2-Story Property
- Open Floorplan
- Crown Molding
- Ceiling Fan
- Gas Fireplace
- Vinyl Clad Windows
- Double Door Entry
- Dining Room with Fireplace
- Fire and Smoke Detector
- Laundry Room
Kitchen
- Eat-In Kitchen
- Free-Standing Range
- Granite Countertops
- Disposal
Flooring
- Wood
- Carpet
- Ceramic Tile
Bedrooms and Bathrooms
- 4 Bedrooms
- 3 Full Bathrooms
- Double Vanity
- Walk-in Shower
Outdoor Features
- Cabana
- Deck
- Exterior Lighting
- Shed
- Rain Gutters
Schools
- Madison Crossing Elementary School
- Germantown Middle School
- Germantown High School
Utilities
- Cooling System Powered By Gas
- Central Heating and Cooling System
- Heating System Uses Natural Gas
- Natural Gas Connected
- Fiber Optics Available
Listing and Financial Details
- Assessor Parcel Number 083d-20-091-00-00
Community Details
Overview
- Association fees include ground maintenance, pool service
- Bainbridge Subdivision
- The community has rules related to covenants, conditions, and restrictions
Amenities
- Clubhouse
Recreation
- Community Playground
- Community Pool
Ownership History
Purchase Details
Home Financials for this Owner
Home Financials are based on the most recent Mortgage that was taken out on this home.Purchase Details
Home Financials for this Owner
Home Financials are based on the most recent Mortgage that was taken out on this home.Purchase Details
Home Financials for this Owner
Home Financials are based on the most recent Mortgage that was taken out on this home.Purchase Details
Purchase Details
Purchase Details
Home Financials for this Owner
Home Financials are based on the most recent Mortgage that was taken out on this home.Purchase Details
Similar Homes in Canton, MS
Home Values in the Area
Average Home Value in this Area
Purchase History
| Date | Buyer | Sale Price | Title Company |
|---|---|---|---|
| Kelly Mark T | -- | None Listed On Document | |
| Lawson Zachery Oran | -- | None Available | |
| Gh Llc | -- | None Available | |
| Secretary Housing Urban Development | -- | None Available | |
| Jpmorgan Chase Bank Na | $202,920 | None Available | |
| Bacher Anthony L | -- | Statewide Title | |
| Kirkland Development Inc | -- | None Available |
Mortgage History
| Date | Status | Borrower | Loan Amount |
|---|---|---|---|
| Open | Kelly Mark T | $269,637 | |
| Previous Owner | Lawson Zachery Oran | $223,400 | |
| Previous Owner | Lawson Zachery Oran | $235,125 | |
| Previous Owner | Gh Llc | $150,544 | |
| Previous Owner | Bacher Anthony L | $242,034 | |
| Previous Owner | Kirkland Development Inc | $179,406 |
Property History
| Date | Event | Price | Change | Sq Ft Price |
|---|---|---|---|---|
| 07/10/2023 07/10/23 | Sold | -- | -- | -- |
| 06/04/2023 06/04/23 | Pending | -- | -- | -- |
| 05/31/2023 05/31/23 | For Sale | $329,900 | +32.0% | $152 / Sq Ft |
| 10/24/2017 10/24/17 | Sold | -- | -- | -- |
| 10/24/2017 10/24/17 | Pending | -- | -- | -- |
| 09/15/2017 09/15/17 | For Sale | $249,900 | +26.2% | $116 / Sq Ft |
| 04/06/2017 04/06/17 | Sold | -- | -- | -- |
| 03/22/2017 03/22/17 | Pending | -- | -- | -- |
| 02/10/2017 02/10/17 | For Sale | $198,000 | -- | $92 / Sq Ft |
Tax History Compared to Growth
Tax History
| Year | Tax Paid | Tax Assessment Tax Assessment Total Assessment is a certain percentage of the fair market value that is determined by local assessors to be the total taxable value of land and additions on the property. | Land | Improvement |
|---|---|---|---|---|
| 2024 | $1,828 | $20,727 | $0 | $0 |
| 2023 | $1,828 | $20,727 | $0 | $0 |
| 2022 | $1,828 | $20,727 | $0 | $0 |
| 2021 | $1,690 | $19,770 | $0 | $0 |
| 2020 | $1,690 | $19,770 | $0 | $0 |
| 2019 | $1,690 | $19,770 | $0 | $0 |
| 2018 | $1,687 | $19,733 | $0 | $0 |
| 2017 | $2,933 | $29,127 | $0 | $0 |
| 2016 | $2,933 | $29,127 | $0 | $0 |
| 2015 | $2,816 | $29,127 | $0 | $0 |
| 2014 | $2,767 | $29,858 | $0 | $0 |
Agents Affiliated with this Home
-
Brad Williford

Seller's Agent in 2023
Brad Williford
Hopper Properties
(601) 519-5533
94 Total Sales
-
Lynn Fillingham

Buyer's Agent in 2023
Lynn Fillingham
Marketplace Real Estate
(601) 941-1105
43 Total Sales
-
Carmen Ragland-Nason

Seller's Agent in 2017
Carmen Ragland-Nason
Summer House Realty
(769) 216-7979
57 Total Sales
-
C
Seller Co-Listing Agent in 2017
Charles Nason
Summer House Realty
Map
Source: MLS United
MLS Number: 4049056
APN: 083D-20-091-00-00
- 103 Bridge Park Cir
- 107 Bridgeton Ct
- 118 Bainbridge Crossing
- 125 Trailbridge Crossing
- 104 Addison Way
- 108 Addison Way
- 133 Beaver Bend
- 314 Fox Hollow
- 123 Bailey Cove
- 107 Highbury Cove
- 214 Deerfield Club Dr
- 103 Richmond Way
- 137 Madisonville Dr
- 135 Madisonville Dr
- 133 Madisonville Dr
- 228 Hemingway Cir
- 131 Madisonville Dr
- 710 Honeysuckle Loop
- 163 Notting Hill Place
- 216 Hemingway Cir
- 112 Meadow Park Dr Unit (LOT 81)
- 112 Meadow Park Dr
- 110 Meadow Park Dr
- 109 Meadow Park Dr
- 108 Meadow Park Dr
- 107 Meadow Park Dr
- 107 Meadow Park Dr Unit LOT 79
- 121 Bainbridge Bend
- 106 Meadow Park Dr
- 119 Bainbridge Bend
- 109 Bridge Walk Dr
- 124 Bainbridge Bend
- 124 Bainbridge Bend
- 104 Meadow Park Dr
- 122 Bainbridge Bend
- 122 Bainbridge Bend
- 101 Meadow Park Dr
- 107 Bridge Walk Dr
- 120 Bainbridge Bend
- 113 Bridge Walk Dr

