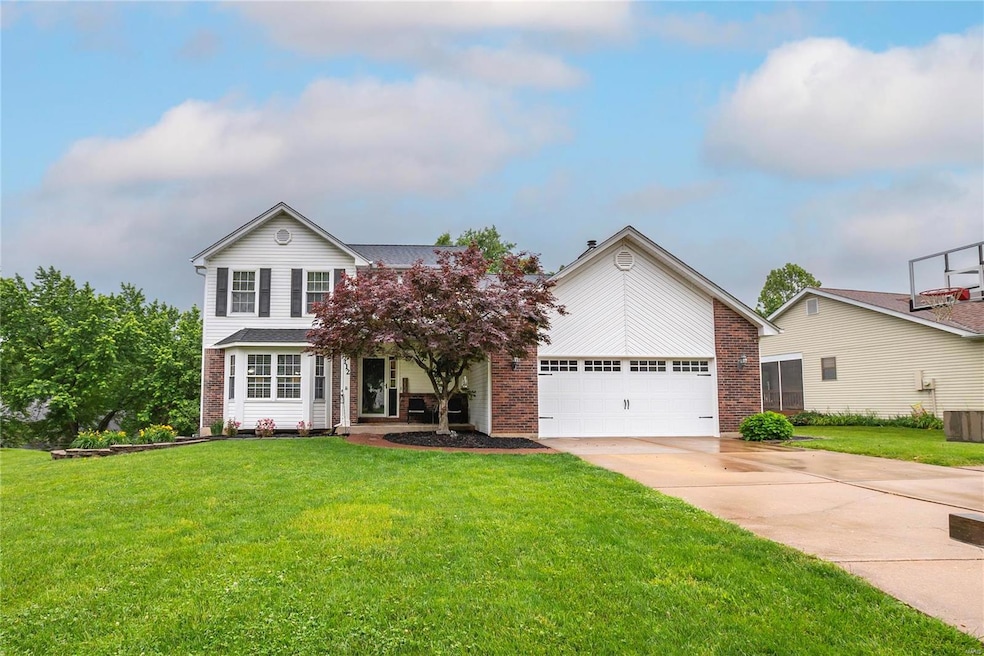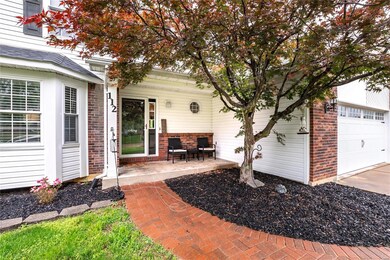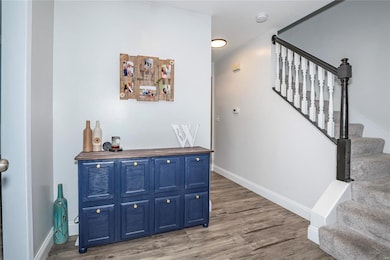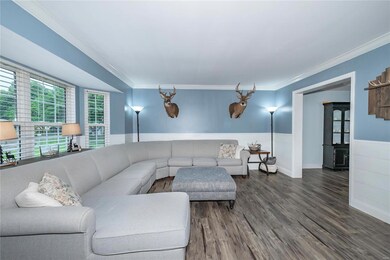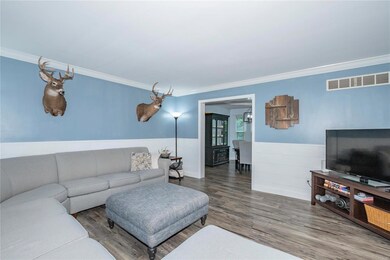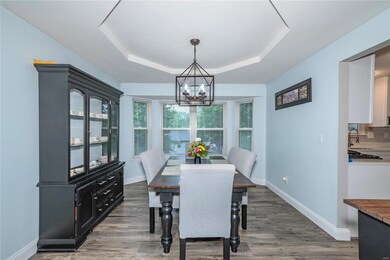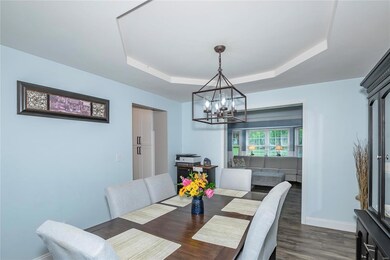
112 Merryfield Cir Saint Charles, MO 63303
Highlights
- Clubhouse
- Traditional Architecture
- 2 Car Attached Garage
- Becky-David Elementary School Rated A
- Community Pool
- Storm Windows
About This Home
As of July 2024Welcome to your dream home!
Charming two-story offers the perfect blend of comfort and functionality. The first floor features a spacious living room and a cozy family room with fireplace, ideal for both relaxation and entertaining. The formal dining room provides an elegant setting for special occasions, while the ability to have eat-in kitchen offers a casual dining space for everyday meals.
Upstairs, you’ll find the convenience of a 2nd story laundry, making chores a breeze. Master suite provides a private oasis w? ample space and comfort.
Finished basement adds versatility w? additional bedroom & generous storage space, perfect for accommodating guests or creating an office.
Step outside to the back deck, perfect for entertaining guests, and unwind on the patio, an ideal spot for chilling and enjoying the outdoors with a private feel.
Discover the perfect balance of style and practicality.
Amenities include: neighborhood pool, playground, stocked pond & more!
Last Agent to Sell the Property
Realty Executives of St. Louis License #2016028786 Listed on: 06/05/2024

Home Details
Home Type
- Single Family
Est. Annual Taxes
- $4,115
Year Built
- Built in 1993
Parking
- 2 Car Attached Garage
- Driveway
Home Design
- Traditional Architecture
- Brick Veneer
- Vinyl Siding
Interior Spaces
- 2,060 Sq Ft Home
- 2-Story Property
- Wood Burning Fireplace
- Storm Windows
Bedrooms and Bathrooms
- 5 Bedrooms
Basement
- Bedroom in Basement
- Finished Basement Bathroom
Schools
- Becky-David Elem. Elementary School
- Barnwell Middle School
- Francis Howell North High School
Additional Features
- 0.25 Acre Lot
- Forced Air Heating System
Listing and Financial Details
- Assessor Parcel Number 3-0037-6006-00-0029.0000000
Community Details
Amenities
- Clubhouse
Recreation
- Community Pool
- Recreational Area
Ownership History
Purchase Details
Home Financials for this Owner
Home Financials are based on the most recent Mortgage that was taken out on this home.Purchase Details
Home Financials for this Owner
Home Financials are based on the most recent Mortgage that was taken out on this home.Similar Homes in Saint Charles, MO
Home Values in the Area
Average Home Value in this Area
Purchase History
| Date | Type | Sale Price | Title Company |
|---|---|---|---|
| Warranty Deed | -- | Investors Title | |
| Warranty Deed | $245,000 | Title Partners Agency Llc |
Mortgage History
| Date | Status | Loan Amount | Loan Type |
|---|---|---|---|
| Open | $369,000 | New Conventional | |
| Previous Owner | $232,750 | New Conventional | |
| Previous Owner | $174,800 | New Conventional | |
| Previous Owner | $188,200 | Unknown |
Property History
| Date | Event | Price | Change | Sq Ft Price |
|---|---|---|---|---|
| 07/09/2024 07/09/24 | Sold | -- | -- | -- |
| 06/11/2024 06/11/24 | Pending | -- | -- | -- |
| 06/05/2024 06/05/24 | For Sale | $400,000 | +54.4% | $194 / Sq Ft |
| 05/15/2015 05/15/15 | Sold | -- | -- | -- |
| 05/15/2015 05/15/15 | For Sale | $259,000 | -- | $123 / Sq Ft |
| 03/03/2015 03/03/15 | Pending | -- | -- | -- |
Tax History Compared to Growth
Tax History
| Year | Tax Paid | Tax Assessment Tax Assessment Total Assessment is a certain percentage of the fair market value that is determined by local assessors to be the total taxable value of land and additions on the property. | Land | Improvement |
|---|---|---|---|---|
| 2023 | $4,115 | $66,643 | $0 | $0 |
| 2022 | $3,496 | $52,396 | $0 | $0 |
| 2021 | $3,489 | $52,396 | $0 | $0 |
| 2020 | $3,334 | $48,782 | $0 | $0 |
| 2019 | $3,321 | $48,782 | $0 | $0 |
| 2018 | $3,105 | $43,528 | $0 | $0 |
| 2017 | $3,089 | $43,528 | $0 | $0 |
| 2016 | $2,700 | $38,118 | $0 | $0 |
| 2015 | $2,667 | $38,118 | $0 | $0 |
| 2014 | $2,836 | $39,293 | $0 | $0 |
Agents Affiliated with this Home
-
Haley Spencer

Seller's Agent in 2024
Haley Spencer
Realty Executives
(573) 450-1605
1 in this area
208 Total Sales
-
Candace Timmermeier

Buyer's Agent in 2024
Candace Timmermeier
Worth Clark Realty
(314) 574-9166
1 in this area
102 Total Sales
-
Melissa Boyer

Seller's Agent in 2015
Melissa Boyer
Wolfe Realty
(314) 565-2369
1 in this area
94 Total Sales
-
Lisa Gleeson

Buyer's Agent in 2015
Lisa Gleeson
RE/MAX
(314) 565-3393
35 Total Sales
Map
Source: MARIS MLS
MLS Number: MIS24031509
APN: 3-0037-6006-00-0029.0000000
- 3121 Willow Bend Dr
- 3164 Willow Bend Dr
- 1249 Yorktown Dr
- 3 Francis Ct
- 3535 Ridgewood Dr
- 3009 Country Knoll Dr
- 3 Gianna Ct
- 0 Snipes Dr
- 433 Snipes Dr
- 2961 Plum Leaf Cir
- 3534 Carriage Run Dr
- 1002 Arlington Dr
- 35 Woodmere Cir
- 3546 Chervil Dr
- 0 Caulks Hill Rd
- 3555 Somerset Hills Dr
- 3140 Stonehenge Dr
- 352 Huntleigh Manor Dr
- 1516 Lienemann Dr Unit 26
- 6 Freedom Way
