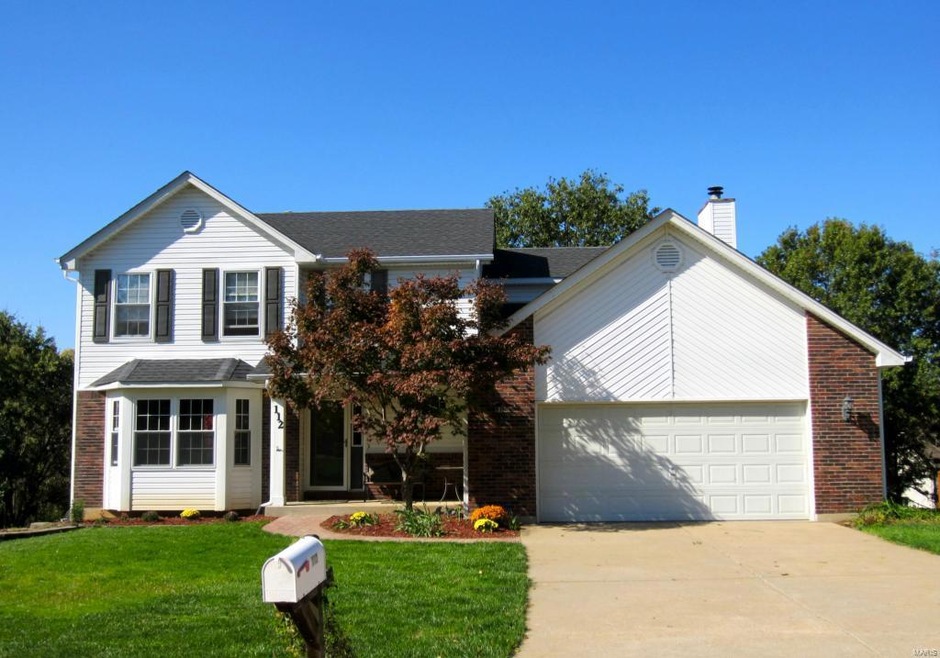
112 Merryfield Cir Saint Charles, MO 63303
Highlights
- Clubhouse
- Deck
- Vaulted Ceiling
- Becky-David Elementary School Rated A
- Fireplace in Hearth Room
- Traditional Architecture
About This Home
As of July 2024You won’t find a better subdivision so close to the Page Ext and Katy trail but nestled away from the noise on a quiet and friendly circle street. This, updated throughout, 2-story home has walkout lower level and 2-story deck that leads you to your outdoor oasis. Birds will sing to you as you lounge on the large paver patio with fire-pit, lighting, and stone-walls, that offer you the privacy and serenity you are looking for. Invite 30 people or more to entertain in your back yard and to enjoy the covered paver patio area w/ lovely view from top of hill. With 5 bedrooms, 2 family rooms, a large kitchen, separate dining and lower level recreation room, you will find space for everyone to enjoy. The small subdivision has private pool w/lifeguard, park, common ground, and stocked lake within walking distance.
Last Agent to Sell the Property
Wolfe Realty License #2007024696 Listed on: 10/31/2014
Home Details
Home Type
- Single Family
Est. Annual Taxes
- $4,115
Year Built
- 1989
Lot Details
- 10,890 Sq Ft Lot
- Cul-De-Sac
- Backs to Trees or Woods
HOA Fees
- $38 Monthly HOA Fees
Parking
- 2 Car Garage
- Garage Door Opener
Home Design
- Traditional Architecture
- Updated or Remodeled
Interior Spaces
- Historic or Period Millwork
- Vaulted Ceiling
- Wood Burning Fireplace
- Fireplace in Hearth Room
- Two Story Entrance Foyer
- Formal Dining Room
- Library
- Wood Flooring
- Eat-In Kitchen
Bedrooms and Bathrooms
- Primary Bathroom is a Full Bathroom
- Separate Shower in Primary Bathroom
Partially Finished Basement
- Walk-Out Basement
- Basement Ceilings are 8 Feet High
- Finished Basement Bathroom
Outdoor Features
- Deck
Utilities
- Heating System Uses Gas
- Gas Water Heater
Community Details
Recreation
- Community Pool
- Recreational Area
Additional Features
- Clubhouse
Ownership History
Purchase Details
Home Financials for this Owner
Home Financials are based on the most recent Mortgage that was taken out on this home.Purchase Details
Home Financials for this Owner
Home Financials are based on the most recent Mortgage that was taken out on this home.Similar Homes in Saint Charles, MO
Home Values in the Area
Average Home Value in this Area
Purchase History
| Date | Type | Sale Price | Title Company |
|---|---|---|---|
| Warranty Deed | -- | Investors Title | |
| Warranty Deed | $245,000 | Title Partners Agency Llc |
Mortgage History
| Date | Status | Loan Amount | Loan Type |
|---|---|---|---|
| Open | $369,000 | New Conventional | |
| Previous Owner | $232,750 | New Conventional | |
| Previous Owner | $174,800 | New Conventional | |
| Previous Owner | $188,200 | Unknown |
Property History
| Date | Event | Price | Change | Sq Ft Price |
|---|---|---|---|---|
| 07/09/2024 07/09/24 | Sold | -- | -- | -- |
| 06/11/2024 06/11/24 | Pending | -- | -- | -- |
| 06/05/2024 06/05/24 | For Sale | $400,000 | +54.4% | $194 / Sq Ft |
| 05/15/2015 05/15/15 | Sold | -- | -- | -- |
| 05/15/2015 05/15/15 | For Sale | $259,000 | -- | $123 / Sq Ft |
| 03/03/2015 03/03/15 | Pending | -- | -- | -- |
Tax History Compared to Growth
Tax History
| Year | Tax Paid | Tax Assessment Tax Assessment Total Assessment is a certain percentage of the fair market value that is determined by local assessors to be the total taxable value of land and additions on the property. | Land | Improvement |
|---|---|---|---|---|
| 2023 | $4,115 | $66,643 | $0 | $0 |
| 2022 | $3,496 | $52,396 | $0 | $0 |
| 2021 | $3,489 | $52,396 | $0 | $0 |
| 2020 | $3,334 | $48,782 | $0 | $0 |
| 2019 | $3,321 | $48,782 | $0 | $0 |
| 2018 | $3,105 | $43,528 | $0 | $0 |
| 2017 | $3,089 | $43,528 | $0 | $0 |
| 2016 | $2,700 | $38,118 | $0 | $0 |
| 2015 | $2,667 | $38,118 | $0 | $0 |
| 2014 | $2,836 | $39,293 | $0 | $0 |
Agents Affiliated with this Home
-
Haley Spencer

Seller's Agent in 2024
Haley Spencer
Realty Executives
(573) 450-1605
1 in this area
208 Total Sales
-
Candace Timmermeier

Buyer's Agent in 2024
Candace Timmermeier
Worth Clark Realty
(314) 574-9166
1 in this area
102 Total Sales
-
Melissa Boyer

Seller's Agent in 2015
Melissa Boyer
Wolfe Realty
(314) 565-2369
1 in this area
94 Total Sales
-
Lisa Gleeson

Buyer's Agent in 2015
Lisa Gleeson
RE/MAX
(314) 565-3393
35 Total Sales
Map
Source: MARIS MLS
MLS Number: MIS14060606
APN: 3-0037-6006-00-0029.0000000
- 3121 Willow Bend Dr
- 3164 Willow Bend Dr
- 1249 Yorktown Dr
- 3 Francis Ct
- 3535 Ridgewood Dr
- 3009 Country Knoll Dr
- 3 Gianna Ct
- 0 Snipes Dr
- 433 Snipes Dr
- 2961 Plum Leaf Cir
- 3534 Carriage Run Dr
- 1002 Arlington Dr
- 35 Woodmere Cir
- 3546 Chervil Dr
- 0 Caulks Hill Rd
- 3555 Somerset Hills Dr
- 3140 Stonehenge Dr
- 352 Huntleigh Manor Dr
- 1516 Lienemann Dr Unit 26
- 6 Freedom Way
