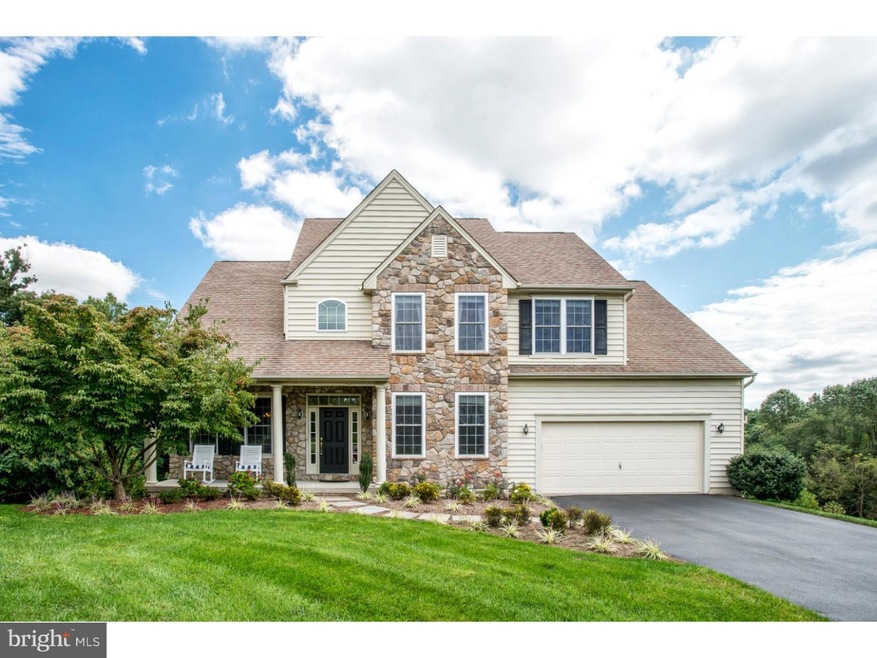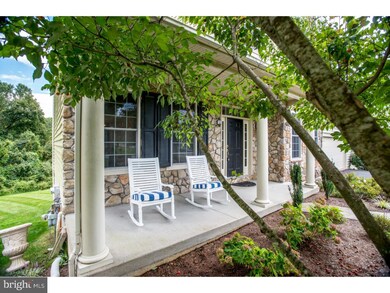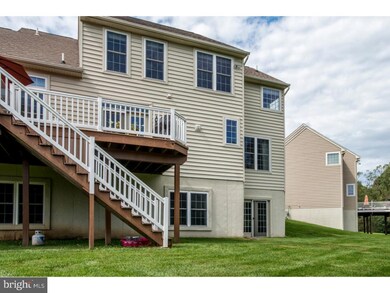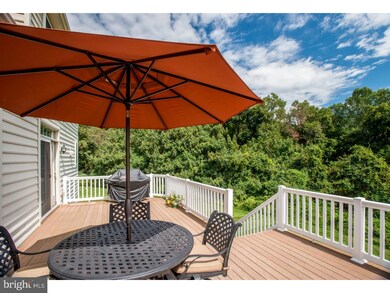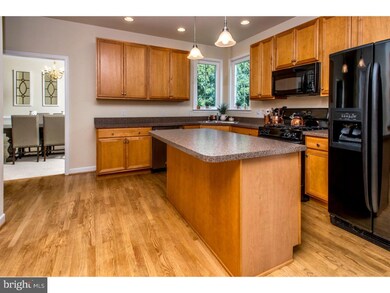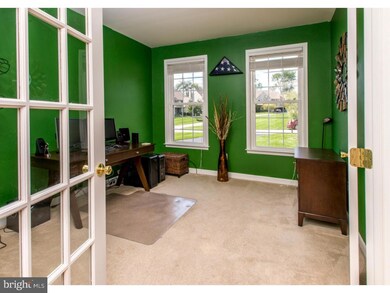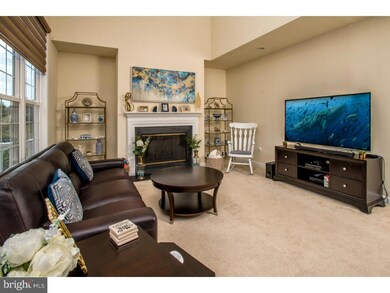
112 Minikahda Cir Avondale, PA 19311
Estimated Value: $600,000 - $702,000
Highlights
- Colonial Architecture
- Clubhouse
- Cathedral Ceiling
- Kennett High School Rated A-
- Deck
- Wood Flooring
About This Home
As of November 2018Spectacular Home in the Hartefeld Golfing Community with the best location. Home is on a cul de sac overlooking Open Space. Walk through the front door to a lovely foyer, office, living and dining rooms, kitchen with island and breakfast room, family room w/fireplace that opens to a large deck overlooking great views. The second floor has a fabulous main bedroom, sitting room and full main bathroom and three additional bedrooms and hall bath. Lower level has a 5th bedroom, full bath and a huge recreation room with sliders opening to the back yard. This home is move in ready. A 2 car garage. The Hartefeld community has a community pool and a fitness clubhouse which is included in the HOA fees.
Last Listed By
BHHS Fox & Roach-Kennett Sq License #RS208080L Listed on: 09/21/2018

Home Details
Home Type
- Single Family
Est. Annual Taxes
- $9,353
Year Built
- Built in 2005
Lot Details
- 0.56 Acre Lot
- Cul-De-Sac
- Property is in good condition
- Property is zoned R1
HOA Fees
- $73 Monthly HOA Fees
Parking
- 2 Car Attached Garage
- 3 Open Parking Spaces
Home Design
- Colonial Architecture
- Pitched Roof
- Shingle Roof
- Stone Siding
- Vinyl Siding
Interior Spaces
- 2,989 Sq Ft Home
- Property has 2 Levels
- Cathedral Ceiling
- Ceiling Fan
- 1 Fireplace
- Family Room
- Living Room
- Dining Room
- Attic
Kitchen
- Butlers Pantry
- Self-Cleaning Oven
- Built-In Range
- Dishwasher
- Kitchen Island
Flooring
- Wood
- Wall to Wall Carpet
- Tile or Brick
Bedrooms and Bathrooms
- 4 Bedrooms
- En-Suite Primary Bedroom
- En-Suite Bathroom
- 3.5 Bathrooms
- Walk-in Shower
Laundry
- Laundry Room
- Laundry on upper level
Finished Basement
- Basement Fills Entire Space Under The House
- Exterior Basement Entry
Outdoor Features
- Deck
Schools
- New Garden Elementary School
- Kennett Middle School
- Kennett High School
Utilities
- Forced Air Heating and Cooling System
- Heating System Uses Gas
- Natural Gas Water Heater
- Cable TV Available
Listing and Financial Details
- Tax Lot 0268
- Assessor Parcel Number 60-04 -0268
Community Details
Overview
- $440 Capital Contribution Fee
- Association fees include pool(s), common area maintenance
- $440 Other One-Time Fees
- Hartefeld Subdivision
Amenities
- Clubhouse
Recreation
- Tennis Courts
- Community Pool
Ownership History
Purchase Details
Home Financials for this Owner
Home Financials are based on the most recent Mortgage that was taken out on this home.Purchase Details
Home Financials for this Owner
Home Financials are based on the most recent Mortgage that was taken out on this home.Purchase Details
Home Financials for this Owner
Home Financials are based on the most recent Mortgage that was taken out on this home.Purchase Details
Home Financials for this Owner
Home Financials are based on the most recent Mortgage that was taken out on this home.Similar Homes in Avondale, PA
Home Values in the Area
Average Home Value in this Area
Purchase History
| Date | Buyer | Sale Price | Title Company |
|---|---|---|---|
| Old Republic Diversified Services Icn | $435,000 | Global Title Inc | |
| Bellingham Danielle | $435,000 | Global Title Inc | |
| Broderick Ryan | $437,000 | Attorney | |
| Yousef Ejaz | $462,645 | None Available |
Mortgage History
| Date | Status | Borrower | Loan Amount |
|---|---|---|---|
| Open | Bellingham Danielle | $116,115 | |
| Open | Bellingham Danielle | $354,500 | |
| Closed | Bellingham Danielle | $348,000 | |
| Previous Owner | Yousef Ejaz | $208,518 | |
| Previous Owner | Yousef Ejaz | $230,000 |
Property History
| Date | Event | Price | Change | Sq Ft Price |
|---|---|---|---|---|
| 11/30/2018 11/30/18 | Sold | $435,000 | -3.8% | $146 / Sq Ft |
| 10/31/2018 10/31/18 | Pending | -- | -- | -- |
| 10/05/2018 10/05/18 | Price Changed | $452,000 | -3.6% | $151 / Sq Ft |
| 09/21/2018 09/21/18 | For Sale | $469,000 | +7.3% | $157 / Sq Ft |
| 08/12/2016 08/12/16 | Sold | $437,000 | -1.8% | $146 / Sq Ft |
| 06/05/2016 06/05/16 | Pending | -- | -- | -- |
| 04/18/2016 04/18/16 | For Sale | $445,000 | 0.0% | $149 / Sq Ft |
| 09/25/2013 09/25/13 | Rented | $2,600 | 0.0% | -- |
| 09/19/2013 09/19/13 | Under Contract | -- | -- | -- |
| 08/23/2013 08/23/13 | For Rent | $2,600 | -- | -- |
Tax History Compared to Growth
Tax History
| Year | Tax Paid | Tax Assessment Tax Assessment Total Assessment is a certain percentage of the fair market value that is determined by local assessors to be the total taxable value of land and additions on the property. | Land | Improvement |
|---|---|---|---|---|
| 2024 | $8,589 | $214,460 | $80,540 | $133,920 |
| 2023 | $8,301 | $214,460 | $80,540 | $133,920 |
| 2022 | $8,180 | $214,460 | $80,540 | $133,920 |
| 2021 | $8,097 | $214,460 | $80,540 | $133,920 |
| 2020 | $7,943 | $214,460 | $80,540 | $133,920 |
| 2019 | $9,353 | $255,980 | $80,540 | $175,440 |
| 2018 | $9,207 | $255,980 | $80,540 | $175,440 |
| 2017 | $9,018 | $255,980 | $80,540 | $175,440 |
| 2016 | $1,015 | $255,980 | $80,540 | $175,440 |
| 2015 | $1,015 | $255,980 | $80,540 | $175,440 |
| 2014 | $1,015 | $255,980 | $80,540 | $175,440 |
Agents Affiliated with this Home
-
Dottie Buterbaugh

Seller's Agent in 2018
Dottie Buterbaugh
BHHS Fox & Roach
(610) 213-4851
2 Total Sales
-

Buyer's Agent in 2018
Kevin Glackin
EXP Realty, LLC
-

Seller's Agent in 2016
Carol Halsey
BHHS Fox & Roach
-
I
Buyer's Agent in 2016
IZZY GONZALEZ
Patterson Schwartz
-
S
Seller's Agent in 2013
Sean McClafferty
White Robbins Property Management
-
Kathy Kozak

Buyer's Agent in 2013
Kathy Kozak
Beiler-Campbell Realtors-Kennett Square
(610) 608-5488
8 in this area
10 Total Sales
Map
Source: Bright MLS
MLS Number: 1006138800
APN: 60-004-0268.0000
- 100 Fernwood Dr
- 118 Shinnecock Hill
- 413 Bucktoe Rd
- 1 Hiview Dr
- 115 Hartefeld Dr
- 222 Honey Locust Dr
- 208 Honey Locust Dr
- 111 Brookline Ct
- 104 Saint Andrews Dr
- 110 Daniel Dr
- 1003 Newark Rd
- 284 Starr Rd
- 100 Declan Unit HAWTHORNE
- 100 Declan Unit MAGNOLIA
- 100 Declan Unit SAVANNAH
- 100 Declan Unit NOTTINGHAM
- 116 Whitney Dr
- 1 Caldwell Ln
- 108 Carisbrooke Ct
- 118 Pleasant Bank Ln
- 112 Minikahda Cir
- 110 Minikahda Cir
- 114 Minikahda Cir
- 108 Minikahda Cir
- 116 Minikahda Cir
- 118 Minikahda Cir
- 111 Minikahda Cir
- 109 Salasin Dr
- 106 Minikahda Cir
- 119 Minikahda Cir
- 113 Minikahda Cir
- 105 Salasin Dr
- 115 Minikahda Cir
- 104 Minikahda Cir
- 117 Minikahda Cir
- 107 Minikahda Cir
- 110 Salasin Dr
- 105 Minikahda Cir
- 101 Salasin Dr
- 103 Minikahda Cir
