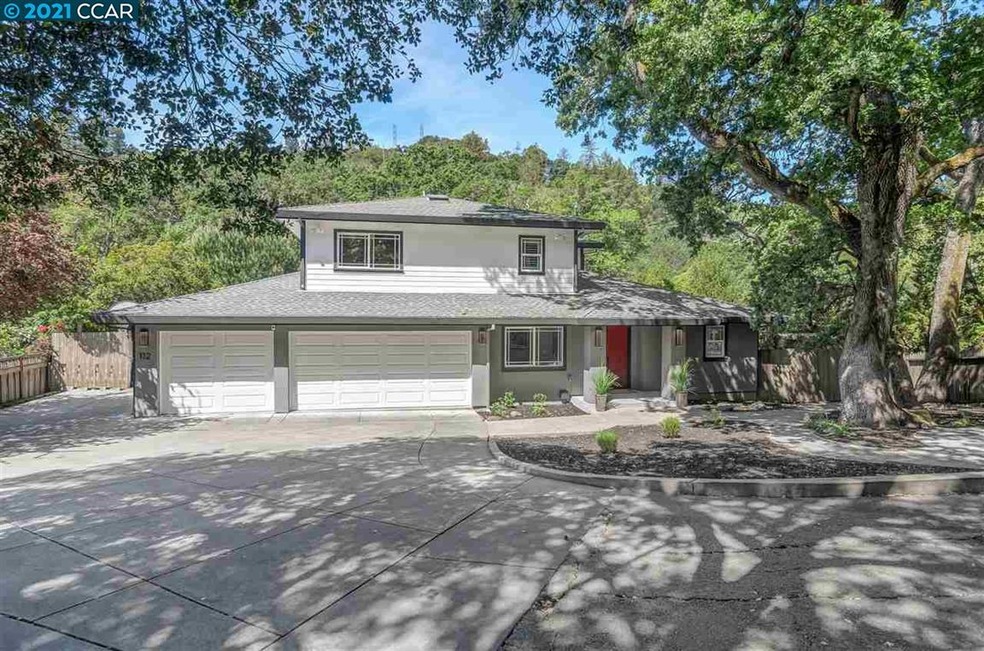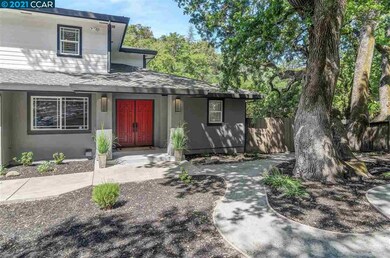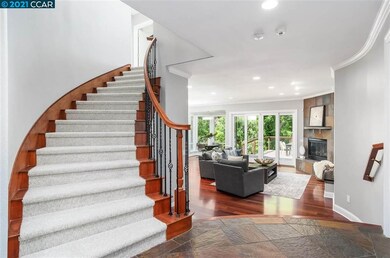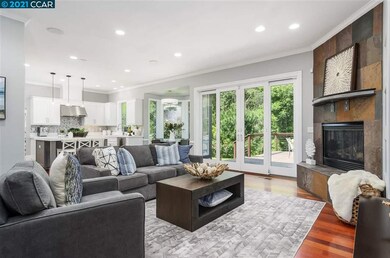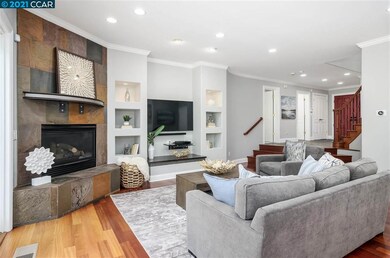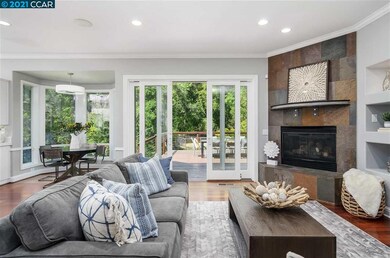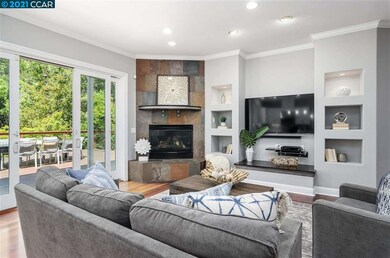
112 Moraga Way Orinda, CA 94563
Oak Springs NeighborhoodEstimated Value: $2,337,000 - $2,577,915
Highlights
- Custom Home
- Wood Flooring
- No HOA
- Wagner Ranch Elementary School Rated A
- Stone Countertops
- Home Office
About This Home
As of June 2021This stunning custom home boasts a recently renovated kitchen with an open floor plan and high ceilings. The kitchen and great room flow out onto the expansive deck and lawn - creating the perfect environment for entertaining. The formal dining room is ideal for large family gatherings. The main level ensuite bedroom has a separate entrance, allowing it to function as an au pair unit, an in-law suite or a family room. The main level also includes an office, a powder room and the laundry room. Upstairs you will find the primary bedroom suite along with two additional bedrooms and another full bath. The 3-car garage offers plenty of space for storage and the expansive driveway provides extra parking for guests. The home is also wired for back-up power via generator. So close to downtown yet set back on a quiet .36 acre creek side lot with Heritage Oaks and fruit trees.
Home Details
Home Type
- Single Family
Est. Annual Taxes
- $28,272
Year Built
- Built in 2001
Lot Details
- 0.36 Acre Lot
- Fenced
- Rectangular Lot
- Garden
- Back Yard
Parking
- 3 Car Direct Access Garage
- Garage Door Opener
Home Design
- Custom Home
- Shingle Roof
Interior Spaces
- 2-Story Property
- Central Vacuum
- Self Contained Fireplace Unit Or Insert
- Family Room with Fireplace
- Family Room Off Kitchen
- Formal Dining Room
- Home Office
Kitchen
- Eat-In Kitchen
- Double Oven
- Gas Range
- Microwave
- Dishwasher
- Kitchen Island
- Stone Countertops
- Disposal
Flooring
- Wood
- Carpet
- Tile
Bedrooms and Bathrooms
- 4 Bedrooms
- In-Law or Guest Suite
Home Security
- Security System Owned
- Fire and Smoke Detector
Utilities
- Zoned Heating and Cooling
Community Details
- No Home Owners Association
- Contra Costa Association
Listing and Financial Details
- Assessor Parcel Number 273042009
Ownership History
Purchase Details
Home Financials for this Owner
Home Financials are based on the most recent Mortgage that was taken out on this home.Purchase Details
Home Financials for this Owner
Home Financials are based on the most recent Mortgage that was taken out on this home.Purchase Details
Home Financials for this Owner
Home Financials are based on the most recent Mortgage that was taken out on this home.Similar Homes in Orinda, CA
Home Values in the Area
Average Home Value in this Area
Purchase History
| Date | Buyer | Sale Price | Title Company |
|---|---|---|---|
| Chen Shuohui | $2,200,000 | Old Republic Title Company | |
| Martens Jaime Perry | $1,225,000 | Old Republic Title Company | |
| Wolfe Richard A | $232,000 | First American Title Guarant |
Mortgage History
| Date | Status | Borrower | Loan Amount |
|---|---|---|---|
| Open | Chen Shuohui | $1,760,000 | |
| Previous Owner | Martens Jaime Perry | $855,000 | |
| Previous Owner | Martens Jaime Perry | $980,000 | |
| Previous Owner | Wolfe Richard A | $770,000 | |
| Previous Owner | Wolfe Richard A | $792,000 | |
| Previous Owner | Wolfe Richard A | $200,000 | |
| Previous Owner | Wolfe Richard A | $725,000 | |
| Previous Owner | Wolfe Richard A | $650,000 | |
| Previous Owner | Wolfe Richard A | $150,800 |
Property History
| Date | Event | Price | Change | Sq Ft Price |
|---|---|---|---|---|
| 02/04/2025 02/04/25 | Off Market | $2,200,000 | -- | -- |
| 06/29/2021 06/29/21 | Sold | $2,200,000 | +10.3% | $767 / Sq Ft |
| 05/21/2021 05/21/21 | Pending | -- | -- | -- |
| 05/14/2021 05/14/21 | For Sale | $1,995,000 | -- | $696 / Sq Ft |
Tax History Compared to Growth
Tax History
| Year | Tax Paid | Tax Assessment Tax Assessment Total Assessment is a certain percentage of the fair market value that is determined by local assessors to be the total taxable value of land and additions on the property. | Land | Improvement |
|---|---|---|---|---|
| 2024 | $28,272 | $2,334,657 | $1,538,751 | $795,906 |
| 2023 | $28,272 | $2,288,880 | $1,508,580 | $780,300 |
| 2022 | $27,641 | $2,244,000 | $1,479,000 | $765,000 |
| 2021 | $17,783 | $1,393,615 | $778,149 | $615,466 |
| 2019 | $17,566 | $1,352,282 | $755,070 | $597,212 |
| 2018 | $16,199 | $1,325,767 | $740,265 | $585,502 |
| 2017 | $15,759 | $1,299,772 | $725,750 | $574,022 |
| 2016 | $15,379 | $1,274,287 | $711,520 | $562,767 |
| 2015 | $15,303 | $1,255,147 | $700,833 | $554,314 |
| 2014 | $15,091 | $1,230,561 | $687,105 | $543,456 |
Agents Affiliated with this Home
-
David Schurhoff

Seller's Agent in 2021
David Schurhoff
Compass
(925) 997-9569
1 in this area
14 Total Sales
-
Cindy Han

Buyer's Agent in 2021
Cindy Han
Coldwell Banker Realty
(925) 719-5847
1 in this area
131 Total Sales
Map
Source: Contra Costa Association of REALTORS®
MLS Number: 40949934
APN: 273-042-009-4
- 20 Southwood Dr
- 105 Barbara Rd
- 0 Oak Rd Unit 41089487
- 73 Brookwood Rd Unit 9
- 102 Barbara Rd
- 67 Brookwood Rd Unit 10
- 0 Spring Rd Unit 41082247
- 36 Lucille Way
- 26 Lucille Way
- 53 Evergreen Dr
- 41 Tara Rd
- 53 Tara Rd
- 55 Citron Knoll
- 38 Citron Knoll
- 67 Citron Knoll
- 90 Estates Dr
- 20 Oak Ct
- 128 Oak Rd
- 218 The Knoll
- 21 Muth Dr
- 112 Moraga Way
- 116 Moraga Way
- 110 Moraga Way
- 43 Camino Encinas
- 120 Moraga Way
- 111 Moraga Way
- 115 Moraga Way
- 100 Moraga Way
- 39 Camino Encinas
- 51 Camino Encinas
- 47 Camino Encinas
- 107 Moraga Way
- 2 Westwood Ct
- 124 Moraga Way
- 6 Westwood Ct
- 8 Westwood Ct
- 1 Westwood Ct
- 27 Camino Encinas
- 55 Camino Encinas
- 119 Moraga Way
