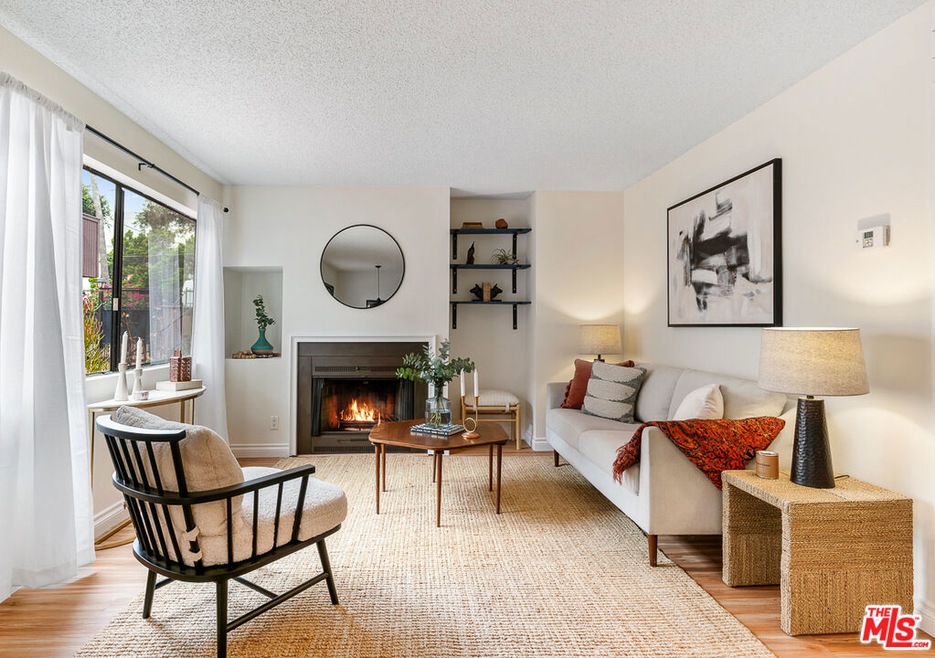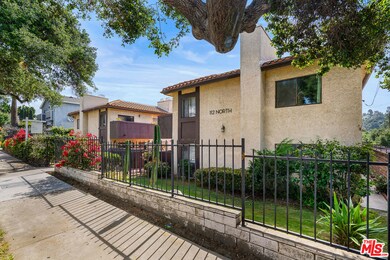
112 N Avenue 66 Unit 9 Los Angeles, CA 90042
Highlights
- Gated Community
- Living Room with Fireplace
- Den
- 0.44 Acre Lot
- Traditional Architecture
- Enclosed patio or porch
About This Home
As of September 2024Hey Highland Park! New to market is this pretty perfect 2 bed + 2 bath condo with in unit washer + dryer and low monthly HOA. Warm toned freshly painted interior with newer vinyl oak wood floors and a great functional layout perfect for a first home buyer or starter family. Large living room has lots of natural light centered with a fireplace and built in shelves. Dining area flows into the kitchen and back patio defining a nice cozy chill area for your morning coffee or having friends over. LG washer / dryer in hallway for added convenience. Large primary bedroom with en-suite bathroom and walk in closet and additional guest bathroom separates the 2nd bedroom for privacy. Both bedrooms stay cool and shaded year long. Low HOA, 2 subterranean tandem parking spots and controlled gated entrance. Close to freeway access, shops + restaurants. Easy breezy - this place will make you smile
Property Details
Home Type
- Condominium
Est. Annual Taxes
- $5,698
Year Built
- Built in 1982 | Remodeled
HOA Fees
- $337 Monthly HOA Fees
Home Design
- Traditional Architecture
Interior Spaces
- 832 Sq Ft Home
- 1-Story Property
- Built-In Features
- Living Room with Fireplace
- Dining Area
- Den
Kitchen
- Oven or Range
- Dishwasher
- Disposal
Flooring
- Tile
- Vinyl
Bedrooms and Bathrooms
- 2 Bedrooms
- Walk-In Closet
- 2 Full Bathrooms
Laundry
- Laundry in unit
- Dryer
- Washer
Home Security
Parking
- Automatic Gate
- Parking Garage Space
- Controlled Entrance
Additional Features
- Enclosed patio or porch
- Gated Home
- Central Heating and Cooling System
Listing and Financial Details
- Assessor Parcel Number 5493-027-030
Community Details
Overview
- Association fees include water, trash
- 20 Units
Pet Policy
- Pets Allowed
Security
- Security Service
- Gated Community
- Carbon Monoxide Detectors
Ownership History
Purchase Details
Home Financials for this Owner
Home Financials are based on the most recent Mortgage that was taken out on this home.Purchase Details
Home Financials for this Owner
Home Financials are based on the most recent Mortgage that was taken out on this home.Purchase Details
Home Financials for this Owner
Home Financials are based on the most recent Mortgage that was taken out on this home.Purchase Details
Similar Homes in the area
Home Values in the Area
Average Home Value in this Area
Purchase History
| Date | Type | Sale Price | Title Company |
|---|---|---|---|
| Grant Deed | $635,000 | Equity Title Company | |
| Grant Deed | $425,000 | Old Republic Title | |
| Grant Deed | $70,000 | Commonwealth Land Title Co | |
| Trustee Deed | $63,000 | First Southwestern Title |
Mortgage History
| Date | Status | Loan Amount | Loan Type |
|---|---|---|---|
| Open | $508,000 | New Conventional | |
| Previous Owner | $387,000 | Stand Alone Refi Refinance Of Original Loan | |
| Previous Owner | $391,000 | New Conventional | |
| Previous Owner | $155,000 | Fannie Mae Freddie Mac | |
| Previous Owner | $118,972 | Unknown | |
| Previous Owner | $86,832 | Unknown | |
| Previous Owner | $66,450 | No Value Available |
Property History
| Date | Event | Price | Change | Sq Ft Price |
|---|---|---|---|---|
| 09/06/2024 09/06/24 | Sold | $635,000 | +8.5% | $763 / Sq Ft |
| 08/15/2024 08/15/24 | Pending | -- | -- | -- |
| 08/02/2024 08/02/24 | For Sale | $585,000 | +37.6% | $703 / Sq Ft |
| 08/28/2018 08/28/18 | Sold | $425,000 | 0.0% | $511 / Sq Ft |
| 07/29/2018 07/29/18 | Pending | -- | -- | -- |
| 07/13/2018 07/13/18 | For Sale | $425,000 | -- | $511 / Sq Ft |
Tax History Compared to Growth
Tax History
| Year | Tax Paid | Tax Assessment Tax Assessment Total Assessment is a certain percentage of the fair market value that is determined by local assessors to be the total taxable value of land and additions on the property. | Land | Improvement |
|---|---|---|---|---|
| 2024 | $5,698 | $464,796 | $326,452 | $138,344 |
| 2023 | $5,587 | $455,683 | $320,051 | $135,632 |
| 2022 | $5,324 | $446,749 | $313,776 | $132,973 |
| 2021 | $5,258 | $437,990 | $307,624 | $130,366 |
| 2019 | $5,099 | $425,000 | $298,500 | $126,500 |
| 2018 | $1,197 | $92,158 | $18,316 | $73,842 |
| 2016 | $1,135 | $88,581 | $17,605 | $70,976 |
| 2015 | $1,119 | $87,251 | $17,341 | $69,910 |
| 2014 | $1,130 | $85,543 | $17,002 | $68,541 |
Agents Affiliated with this Home
-
Paul Przybyla

Seller's Agent in 2024
Paul Przybyla
Compass
(213) 407-7685
3 in this area
35 Total Sales
-
Chris Corkum

Buyer's Agent in 2024
Chris Corkum
Compass
(323) 665-1121
7 in this area
62 Total Sales
-
Lisa Brende

Buyer Co-Listing Agent in 2024
Lisa Brende
Compass
(323) 445-1868
7 in this area
61 Total Sales
-
NORMA PEREZ-MORIN
N
Seller's Agent in 2018
NORMA PEREZ-MORIN
LA CASA BELLA
(626) 487-4443
2 in this area
10 Total Sales
-
Sara Carroll
S
Buyer's Agent in 2018
Sara Carroll
Bookmark Realty
(619) 319-9181
3 Total Sales
Map
Source: The MLS
MLS Number: 24-423225
APN: 5493-027-030
- 202 Thorne St
- 238 Thorne St
- 322 N Avenue 66 Unit 5
- 6321 Ruby St
- 6417 Crescent St
- 226 S Avenue 64
- 109 Marmion Way
- 0 N Avenue 62
- 1010 Sycamore Ave Unit 120
- 130 Monterey Rd Unit 307
- 111 Monterey Rd
- 622 San Pascual Ave
- 6117 York Blvd
- 6214 Bertha St
- 6205 Monterey Rd
- 263 Lamont Dr
- 6652 Hough St
- 712 Chestnut Ave Unit 1
- 712 Chestnut Ave Unit 4
- 712 Chestnut Ave Unit 3

