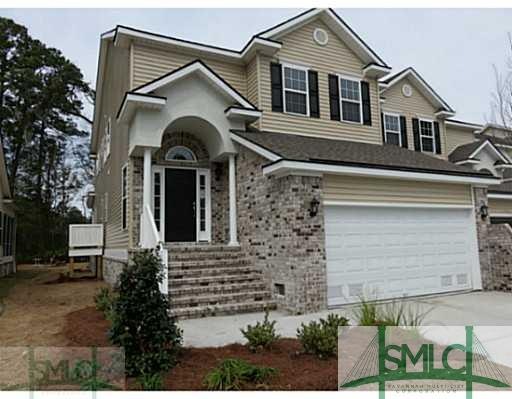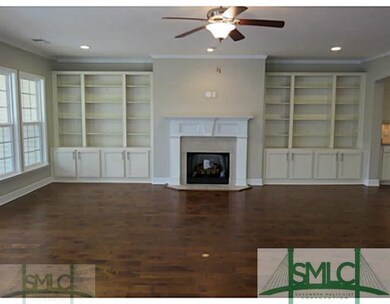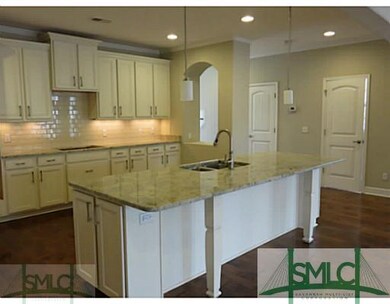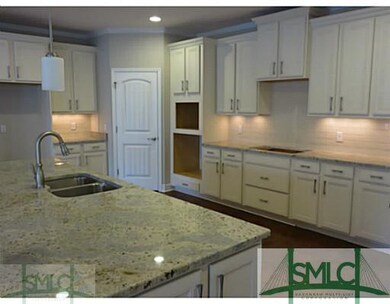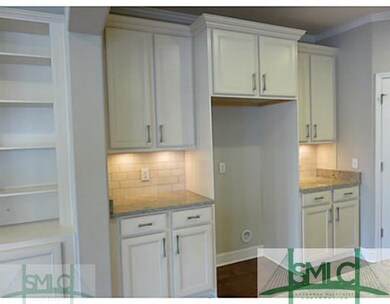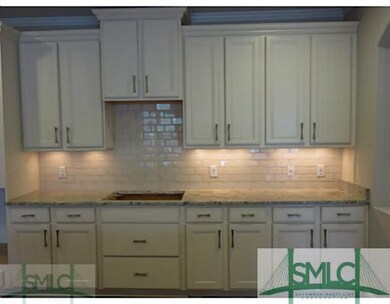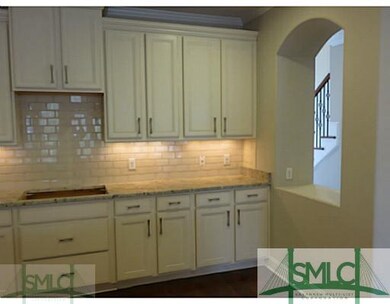
112 Peters Quay Savannah, GA 31410
Highlights
- Newly Remodeled
- Gourmet Kitchen
- Deck
- Howard Elementary School Rated A-
- Primary Bedroom Suite
- Traditional Architecture
About This Home
As of February 2023Exclusively designed for this one-of-a-kind neighborhood, gorgeous townhome features family room w/fireplace & built-in bookcases, hardwood floors throughout main living area, gourmet kitchen w/SS appliances & granite, dining room w/wet bar, large upstairs bedrooms, master bath w/double vanity.
Last Agent to Sell the Property
Rhonda Shearouse
Landmark 24 Realty, Inc License #161619
Townhouse Details
Home Type
- Townhome
Est. Annual Taxes
- $8,113
Year Built
- Built in 2014 | Newly Remodeled
Home Design
- Traditional Architecture
- Brick Exterior Construction
- Raised Foundation
- Asphalt Roof
Interior Spaces
- 2,522 Sq Ft Home
- 2-Story Property
- Bookcases
- Ventless Fireplace
- Gas Fireplace
- Double Pane Windows
- Great Room with Fireplace
- Pull Down Stairs to Attic
- Laundry Room
Kitchen
- Gourmet Kitchen
- Breakfast Bar
- Self-Cleaning Oven
- Cooktop with Range Hood
- Microwave
- Dishwasher
- Kitchen Island
- Disposal
Flooring
- Wood
- Carpet
- Tile
Bedrooms and Bathrooms
- 3 Bedrooms
- Primary Bedroom Upstairs
- Primary Bedroom Suite
- Dual Vanity Sinks in Primary Bathroom
- Garden Bath
- Separate Shower
Parking
- 2 Car Attached Garage
- Automatic Garage Door Opener
Outdoor Features
- Deck
- Covered patio or porch
Schools
- May Howard Elementary School
- Coastal Middle School
- Islands High School
Utilities
- Forced Air Zoned Heating and Cooling System
- Heat Pump System
- Electric Water Heater
- Cable TV Available
Additional Features
- Energy-Efficient Insulation
- Sprinkler System
Listing and Financial Details
- Home warranty included in the sale of the property
- Assessor Parcel Number 1-0044-07-054
Ownership History
Purchase Details
Home Financials for this Owner
Home Financials are based on the most recent Mortgage that was taken out on this home.Purchase Details
Home Financials for this Owner
Home Financials are based on the most recent Mortgage that was taken out on this home.Purchase Details
Home Financials for this Owner
Home Financials are based on the most recent Mortgage that was taken out on this home.Purchase Details
Home Financials for this Owner
Home Financials are based on the most recent Mortgage that was taken out on this home.Purchase Details
Purchase Details
Purchase Details
Purchase Details
Map
Similar Homes in Savannah, GA
Home Values in the Area
Average Home Value in this Area
Purchase History
| Date | Type | Sale Price | Title Company |
|---|---|---|---|
| Warranty Deed | $490,000 | -- | |
| Warranty Deed | $378,500 | -- | |
| Warranty Deed | $340,000 | -- | |
| Warranty Deed | $325,000 | -- | |
| Warranty Deed | $37,500 | -- | |
| Warranty Deed | $37,500 | -- | |
| Deed | $179,596 | -- | |
| Deed | -- | -- |
Mortgage History
| Date | Status | Loan Amount | Loan Type |
|---|---|---|---|
| Open | $325,000 | New Conventional | |
| Previous Owner | $359,575 | New Conventional | |
| Previous Owner | $299,669 | FHA | |
| Previous Owner | $292,500 | New Conventional |
Property History
| Date | Event | Price | Change | Sq Ft Price |
|---|---|---|---|---|
| 02/14/2023 02/14/23 | Sold | $490,000 | -7.5% | $188 / Sq Ft |
| 02/02/2023 02/02/23 | Pending | -- | -- | -- |
| 02/01/2023 02/01/23 | For Sale | $529,900 | +40.0% | $203 / Sq Ft |
| 12/10/2020 12/10/20 | Sold | $378,500 | +0.7% | $145 / Sq Ft |
| 11/20/2020 11/20/20 | Pending | -- | -- | -- |
| 09/29/2020 09/29/20 | Price Changed | $375,900 | -2.3% | $144 / Sq Ft |
| 09/07/2020 09/07/20 | For Sale | $384,900 | +13.2% | $148 / Sq Ft |
| 09/05/2018 09/05/18 | Sold | $340,000 | -2.8% | $130 / Sq Ft |
| 07/26/2018 07/26/18 | Price Changed | $349,900 | -1.4% | $134 / Sq Ft |
| 05/04/2018 05/04/18 | For Sale | $355,000 | +9.2% | $136 / Sq Ft |
| 12/21/2015 12/21/15 | Sold | $325,000 | -6.8% | $129 / Sq Ft |
| 10/15/2015 10/15/15 | Pending | -- | -- | -- |
| 10/07/2014 10/07/14 | For Sale | $348,592 | -- | $138 / Sq Ft |
Tax History
| Year | Tax Paid | Tax Assessment Tax Assessment Total Assessment is a certain percentage of the fair market value that is determined by local assessors to be the total taxable value of land and additions on the property. | Land | Improvement |
|---|---|---|---|---|
| 2024 | $8,113 | $196,000 | $34,680 | $161,320 |
| 2023 | $3,934 | $195,320 | $20,000 | $175,320 |
| 2022 | $4,452 | $172,520 | $20,000 | $152,520 |
| 2021 | $4,279 | $148,800 | $20,000 | $128,800 |
| 2020 | $4,962 | $131,880 | $20,000 | $111,880 |
| 2019 | $4,962 | $136,000 | $19,312 | $116,688 |
| 2018 | $3,894 | $136,280 | $20,000 | $116,280 |
| 2017 | $3,818 | $125,200 | $8,000 | $117,200 |
| 2016 | $3,818 | $121,640 | $8,000 | $113,640 |
| 2015 | $2,466 | $70,000 | $8,000 | $62,000 |
| 2014 | $394 | $8,000 | $0 | $0 |
Source: Savannah Multi-List Corporation
MLS Number: 128342
APN: 1004407054
- 98 Picket Row
- 22 Dockside Dr
- 15 Sapphire Island Rd
- 13 River Oaks Rd
- 6921 Johnny Mercer Blvd
- 7201 Tropical Way
- 105 Shoals Dr
- 203 Quarterman Dr
- 119 Runner Rd
- 7313 Tropical Way
- 508 Pointe Dr S
- 138 Kaitlyn Cove
- 116 Hightide Ln
- 33 River Trace Ct
- 141 Runner Rd
- 46 River Oaks Rd
- 109 Blue Heron Dr
- 17 S Lake Dr
- 4 Highwater Ct
- 25 S Lake Dr
