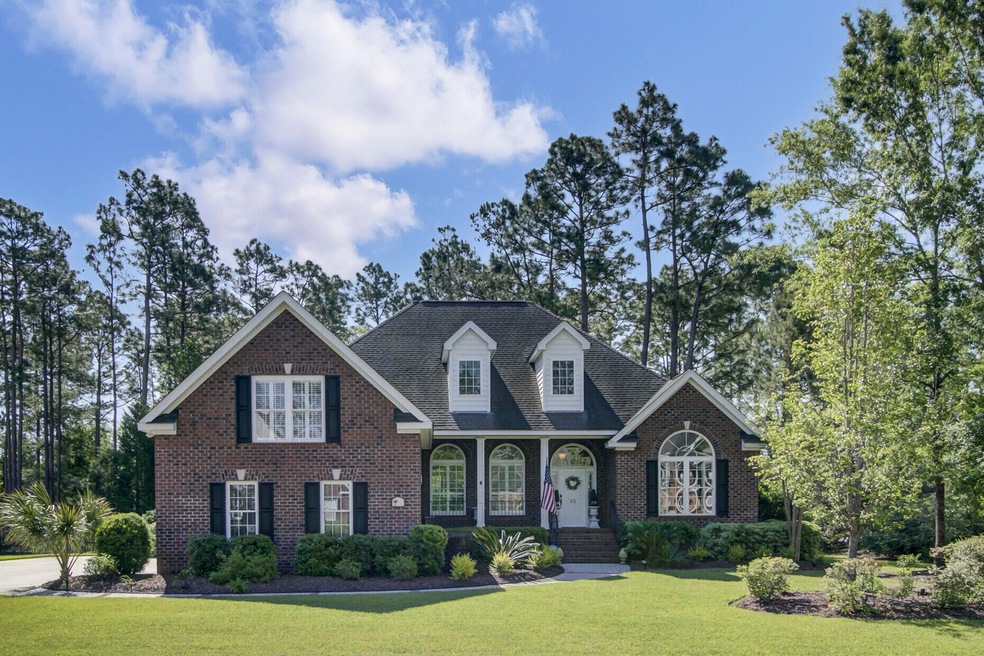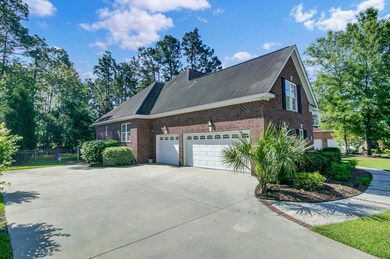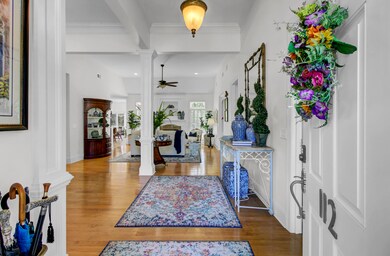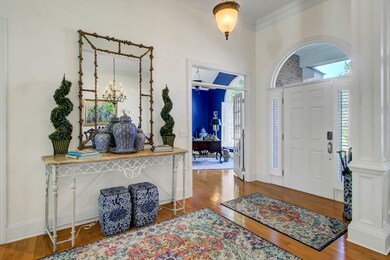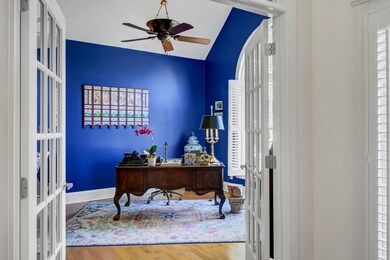
112 Pine Valley Dr Summerville, SC 29483
Highlights
- Golf Course Community
- 0.52 Acre Lot
- Traditional Architecture
- William M. Reeves Elementary School Rated A-
- Clubhouse
- Cathedral Ceiling
About This Home
As of June 2023This showstopper of a home is located in the highly desirable Pine Forest Country Club community of Summerville. Featuring a brick exterior with three car garage (complete with epoxy coated floor), this property fulfills the needs of the most discerning of buyers.The floor plan is open and accommodating with high ceilings and thoughtfully elegant touches throughout including gleaming hardwood floors, arched and oversized windows, built-ins, custom moldings, encapsulated crawlspace, reverse osmosis water filtration system, Generac generator, and more.The spacious living area, with fireplace, is flooded with natural light and is perfect for hosting your family and friends. The dining room, with exceptional trim, is open to the living space and offers many options for hosting!There is a bonus room directly off of the entry which is perfect for a home office or studio.
The fully equipped chef's kitchen features updated countertops, custom cabinetry with pullouts and downlights, glass cabinetry has been updated to include glass shelving and upper and lower lighting, subway tiled backsplash, and updated undermount sink, disposal, and taps. You'll love your gas cook top and double ovens for holidays and fabulous parties. There is an eat-in area adjacent to the kitchen with updated chandelier with dimmer switch.
The relaxing screen porch is accessed from the breakfast nook and steps down to an outdoor patio that is perfect for cooking out. The fenced backyard is large and ideal for kids or pets to have ample room to run and play.
Relaxing at the end of the day is no issue with the well appointed primary suite featuring tray ceilings and a custom closet system. The en-suite bathroom features double vanities, natural stone walls and flooring, a large seamless glass shower, and outstanding free-standing soaking tub. Light fittings, mirrors, cabinetry hardware, toilet, and tub/shower hardware have all been updated.
There are two additional bedrooms on this floor, both are spacious with walk-in closets and a shared full bathroom with walk-in shower. Upstairs there is an additional bonus space which could easily serve as a secondary primary suite with walk-in closet and its own private bathroom. Closets throughout the home have had additional shelving installed. The current owner has repainted the entire interior, replaced toilets in all restrooms, updated all sink hardware and knobs, replaced carpeting in additional bedrooms, as well as added extra electrical outlets.
If you've been searching for a meticulously cared for home in the heart of Historic Summerville then look no further. Golf and country club memberships are available, book your showings today as this one won't last long!
Last Agent to Sell the Property
The Boulevard Company License #81180 Listed on: 04/27/2023

Home Details
Home Type
- Single Family
Est. Annual Taxes
- $3,754
Year Built
- Built in 2006
Lot Details
- 0.52 Acre Lot
- Privacy Fence
- Aluminum or Metal Fence
HOA Fees
- $19 Monthly HOA Fees
Parking
- 3 Car Attached Garage
- Off-Street Parking
Home Design
- Traditional Architecture
- Brick Exterior Construction
- Architectural Shingle Roof
Interior Spaces
- 3,102 Sq Ft Home
- 2-Story Property
- Tray Ceiling
- Smooth Ceilings
- Cathedral Ceiling
- Ceiling Fan
- Gas Log Fireplace
- Family Room
- Formal Dining Room
- Home Office
- Crawl Space
- Laundry Room
Kitchen
- Eat-In Kitchen
- Dishwasher
Flooring
- Wood
- Ceramic Tile
Bedrooms and Bathrooms
- 4 Bedrooms
- Walk-In Closet
- Garden Bath
Outdoor Features
- Screened Patio
- Exterior Lighting
- Front Porch
Schools
- William Reeves Jr Elementary School
- Dubose Middle School
- Summerville High School
Utilities
- Central Air
- Heat Pump System
Community Details
Overview
- Club Membership Available
- Pine Forest Country Club Subdivision
Amenities
- Clubhouse
Recreation
- Golf Course Community
- Golf Course Membership Available
- Community Pool
- Trails
Ownership History
Purchase Details
Home Financials for this Owner
Home Financials are based on the most recent Mortgage that was taken out on this home.Purchase Details
Home Financials for this Owner
Home Financials are based on the most recent Mortgage that was taken out on this home.Purchase Details
Home Financials for this Owner
Home Financials are based on the most recent Mortgage that was taken out on this home.Purchase Details
Home Financials for this Owner
Home Financials are based on the most recent Mortgage that was taken out on this home.Purchase Details
Home Financials for this Owner
Home Financials are based on the most recent Mortgage that was taken out on this home.Purchase Details
Home Financials for this Owner
Home Financials are based on the most recent Mortgage that was taken out on this home.Purchase Details
Home Financials for this Owner
Home Financials are based on the most recent Mortgage that was taken out on this home.Similar Homes in Summerville, SC
Home Values in the Area
Average Home Value in this Area
Purchase History
| Date | Type | Sale Price | Title Company |
|---|---|---|---|
| Warranty Deed | $749,500 | None Listed On Document | |
| Deed | $615,000 | Mcangus Goudelock & Courie Llc | |
| Warranty Deed | $485,000 | None Available | |
| Deed | $465,000 | None Available | |
| Deed | $454,000 | -- | |
| Deed | $561,190 | None Available | |
| Deed | $360,000 | None Available |
Mortgage History
| Date | Status | Loan Amount | Loan Type |
|---|---|---|---|
| Open | $150,000 | New Conventional | |
| Previous Owner | $300,000 | VA | |
| Previous Owner | $417,000 | Purchase Money Mortgage | |
| Previous Owner | $380,000 | New Conventional |
Property History
| Date | Event | Price | Change | Sq Ft Price |
|---|---|---|---|---|
| 06/09/2023 06/09/23 | Sold | $749,500 | 0.0% | $242 / Sq Ft |
| 04/27/2023 04/27/23 | For Sale | $749,500 | +21.9% | $242 / Sq Ft |
| 03/14/2022 03/14/22 | Sold | $615,000 | 0.0% | $196 / Sq Ft |
| 02/12/2022 02/12/22 | Pending | -- | -- | -- |
| 02/01/2022 02/01/22 | For Sale | $615,000 | +26.8% | $196 / Sq Ft |
| 03/28/2019 03/28/19 | Sold | $485,000 | 0.0% | $155 / Sq Ft |
| 02/26/2019 02/26/19 | Pending | -- | -- | -- |
| 10/01/2018 10/01/18 | For Sale | $485,000 | +4.3% | $155 / Sq Ft |
| 03/24/2017 03/24/17 | Sold | $465,000 | -2.1% | $145 / Sq Ft |
| 02/23/2017 02/23/17 | Pending | -- | -- | -- |
| 02/23/2017 02/23/17 | For Sale | $475,000 | +4.6% | $148 / Sq Ft |
| 10/21/2015 10/21/15 | Sold | $454,000 | -4.4% | $142 / Sq Ft |
| 10/06/2015 10/06/15 | Pending | -- | -- | -- |
| 10/01/2015 10/01/15 | For Sale | $474,900 | -- | $148 / Sq Ft |
Tax History Compared to Growth
Tax History
| Year | Tax Paid | Tax Assessment Tax Assessment Total Assessment is a certain percentage of the fair market value that is determined by local assessors to be the total taxable value of land and additions on the property. | Land | Improvement |
|---|---|---|---|---|
| 2024 | $6,642 | $29,874 | $4,800 | $25,074 |
| 2023 | $6,642 | $19,251 | $2,600 | $16,651 |
| 2022 | $3,986 | $19,250 | $2,600 | $16,650 |
| 2021 | $3,887 | $19,250 | $2,600 | $16,650 |
| 2020 | $3,667 | $17,720 | $2,600 | $15,120 |
| 2019 | $3,413 | $17,720 | $2,600 | $15,120 |
| 2018 | $10,747 | $20,350 | $2,600 | $17,750 |
| 2017 | $3,651 | $20,350 | $2,600 | $17,750 |
| 2016 | $3,637 | $20,350 | $2,600 | $17,750 |
| 2015 | $4,155 | $20,350 | $2,600 | $17,750 |
| 2014 | $4,035 | $503,820 | $0 | $0 |
| 2013 | -- | $20,150 | $0 | $0 |
Agents Affiliated with this Home
-
Taylor Charpia

Seller's Agent in 2023
Taylor Charpia
The Boulevard Company
(843) 900-4475
105 in this area
290 Total Sales
-
Chris Maddox

Buyer's Agent in 2023
Chris Maddox
The Boulevard Company
(843) 991-8063
12 in this area
302 Total Sales
-
Hillary Jones
H
Seller's Agent in 2022
Hillary Jones
Carolina Elite Real Estate
(843) 709-4666
51 in this area
186 Total Sales
-
Lisa Horan

Seller Co-Listing Agent in 2022
Lisa Horan
Better Homes And Gardens Real Estate Palmetto
(843) 501-8856
64 in this area
193 Total Sales
-
Rob Sturm
R
Buyer's Agent in 2022
Rob Sturm
Keller Williams Realty Charleston
(843) 478-2404
10 in this area
139 Total Sales
-
Doug Winchester
D
Seller's Agent in 2019
Doug Winchester
Carolina Elite Real Estate
(843) 478-0879
3 Total Sales
Map
Source: CHS Regional MLS
MLS Number: 23009279
APN: 129-10-13-013
- 354 Grapevine Rd
- 101 Firestone Ct
- 30 Muirfield Village Ct
- 109 Presidio Bend
- 113 Presidio Bend
- 0 Renau Blvd Unit 23017902
- 111 Kapalua Run
- 204 Bellerive Ln
- 21 Mary Ellie Dr
- 0 Hitching Post Ln Unit 19025949
- 00 Jordan Simmons Dr
- 0 Jordan Simmons Dr
- 244 Mcmakin Dr
- 195 Prestwick Ct
- 258 Trickle Dr
- 201 Mcmakin Dr
- 225 Cantering Hills Ln
- 103 Innisbrook Bend
- 505 Kilarney Rd
- 96 Dean Dr
