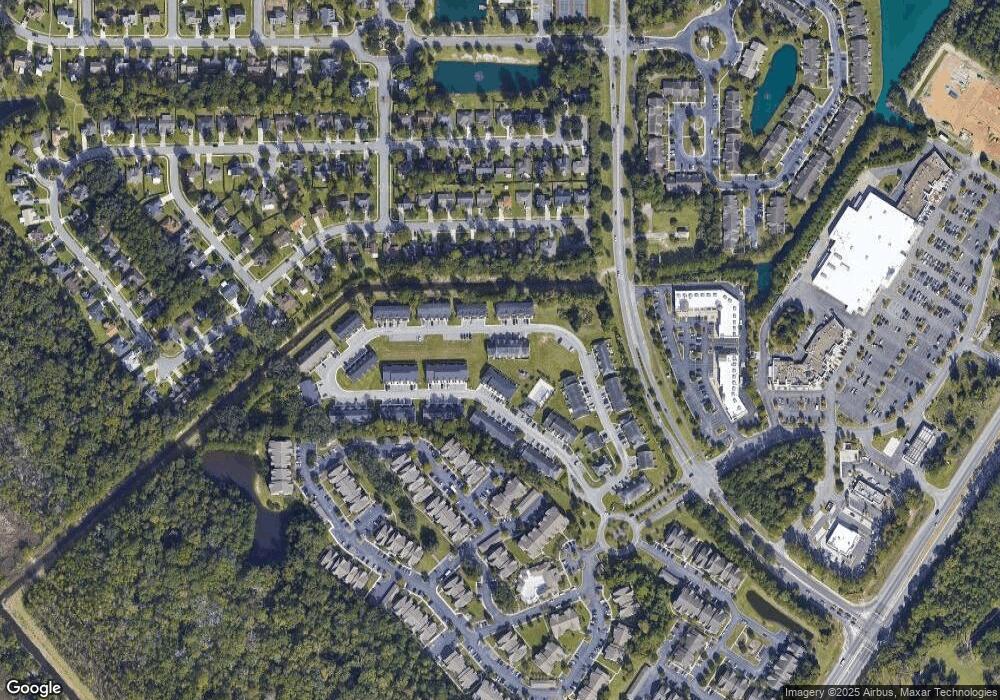112 Reese Way Savannah, GA 31419
Berwick NeighborhoodEstimated Value: $248,731 - $275,000
3
Beds
3
Baths
1,652
Sq Ft
$159/Sq Ft
Est. Value
About This Home
This home is located at 112 Reese Way, Savannah, GA 31419 and is currently estimated at $262,183, approximately $158 per square foot. 112 Reese Way is a home located in Chatham County with nearby schools including Gould Elementary School, West Chatham Middle School, and Butler Academy.
Ownership History
Date
Name
Owned For
Owner Type
Purchase Details
Closed on
Oct 3, 2023
Sold by
Demaio Thomas J
Bought by
Catamount Properties 2018 Llc
Current Estimated Value
Purchase Details
Closed on
Oct 9, 2017
Sold by
Paul Maia
Bought by
Demaio Thomas J
Home Financials for this Owner
Home Financials are based on the most recent Mortgage that was taken out on this home.
Original Mortgage
$141,648
Interest Rate
3.78%
Mortgage Type
VA
Purchase Details
Closed on
Jun 30, 2011
Sold by
Federal National Mortgage Association
Bought by
Maia Paul
Home Financials for this Owner
Home Financials are based on the most recent Mortgage that was taken out on this home.
Original Mortgage
$107,113
Interest Rate
4.25%
Mortgage Type
FHA
Purchase Details
Closed on
Sep 28, 2007
Sold by
Not Provided
Bought by
Maia Paul
Home Financials for this Owner
Home Financials are based on the most recent Mortgage that was taken out on this home.
Original Mortgage
$165,307
Interest Rate
6.41%
Mortgage Type
New Conventional
Create a Home Valuation Report for This Property
The Home Valuation Report is an in-depth analysis detailing your home's value as well as a comparison with similar homes in the area
Home Values in the Area
Average Home Value in this Area
Purchase History
| Date | Buyer | Sale Price | Title Company |
|---|---|---|---|
| Catamount Properties 2018 Llc | $201,000 | -- | |
| Demaio Thomas J | $146,900 | -- | |
| Maia Paul | $109,900 | -- | |
| Maia Paul | $165,400 | -- |
Source: Public Records
Mortgage History
| Date | Status | Borrower | Loan Amount |
|---|---|---|---|
| Previous Owner | Demaio Thomas J | $141,648 | |
| Previous Owner | Maia Paul | $107,113 | |
| Previous Owner | Maia Paul | $165,307 |
Source: Public Records
Tax History Compared to Growth
Tax History
| Year | Tax Paid | Tax Assessment Tax Assessment Total Assessment is a certain percentage of the fair market value that is determined by local assessors to be the total taxable value of land and additions on the property. | Land | Improvement |
|---|---|---|---|---|
| 2025 | $3,339 | $88,840 | $20,000 | $68,840 |
| 2024 | $3,339 | $88,440 | $20,000 | $68,440 |
| 2023 | $2,597 | $77,040 | $11,200 | $65,840 |
| 2022 | $2,031 | $68,520 | $11,200 | $57,320 |
| 2021 | $2,112 | $57,000 | $8,000 | $49,000 |
| 2020 | $1,855 | $51,360 | $8,000 | $43,360 |
| 2019 | $1,855 | $50,840 | $8,000 | $42,840 |
| 2018 | $1,799 | $49,200 | $8,000 | $41,200 |
| 2017 | $1,451 | $49,440 | $8,000 | $41,440 |
| 2016 | $1,319 | $46,600 | $6,000 | $40,600 |
| 2015 | $1,352 | $47,520 | $6,000 | $41,520 |
| 2014 | $2,082 | $47,520 | $0 | $0 |
Source: Public Records
Map
Nearby Homes
- 124 Slate Cir
- 13 Copper Ct
- 1 Great Oak Trail
- 41 Quartz Way
- 101 Travertine Cir
- 56 Travertine Cir
- 5703 Ogeechee Rd
- 7 Sandstone Ct
- 143 Carlisle Way
- 161 Carlisle Way
- 203 Holiday Cir
- 4 N Boulder Cove
- 125 Cedarbrook Dr
- 118 Cottonvale Rd Unit B
- 214 Holiday Dr
- 120 Carlisle Way
- 801 Granite Ln
- 225 Holiday Dr
- 234 Holiday Dr
- 30 Escapade Ln
